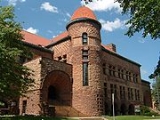
University of Minnesota Old Campus Historic District
Encyclopedia
The University of Minnesota
Old Campus Historic District, listed on the National Register of Historic Places
, includes a number of buildings on the Minneapolis
campus that date back to the oldest days of the university.
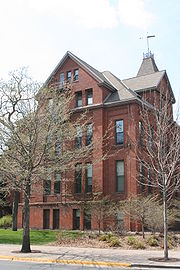
Originally built as the Mechanic Arts building. The Mechanic Arts Building (Eddy Hall, 1886, 1903) is the oldest building within the district, as well as the oldest extant building on the Minneapolis Campus. It was constructed in 1886 according to designs by Minneapolis architect Leroy S. Buffington. Executed in the Queen Anne
mode, the building is three stories in height on a high basement; a square tower at the northwest corner dominates the entry. The building is constructed of red brick with red sandstone trim. It is essentially rectangular in plan. Dominant features include the multi-gabled roof, high double-hung windows, panels of patterned brick, and iron cresting and a weather vane on the tower.
Erected at a cost of $30,000, an addition was made to the building in 1903 for an additional $10,000. The building originally housed the mathematics, drawing, civil-municipal-structural engineering departments, as well as testing laboratories. The Mechanic Arts Building has been re-named Eddy Hall in honor of Henry Turned Eddy, former professor of engineering and mathematics and later Dean of the Graduate School.
The first Law School
building, itself founded in 1888. The Law School later moved to Fraser Hall and then to Mondale Hall. It is named after William S. Pattee, the first dean of the law school.
Originally named Science Hall, and named for Governor John S. Pillsbury
. Harvey Ellis, Buffington's assistant, was responsible for the Romanesque details in the design. Ellis was inspired by Henry Hobson Richardson
, but the building also contains elements of the Prairie School
, Arts and Crafts
, Gothic
, and Victorian
styles. The building is built with two different colors of sandstone
. The buff-colored sandstone is from quarries near Banning State Park
, while the red sandstone is from the Fond du Lac formation. The clay tile roof and copper eaves serve to protect the sandstone from the infiltration of water, and they also add to the appearance of the building.
Built as a chemistry laboratory, until that department moved to Northrop Mall. It served as the men's student union until Coffman Memorial Union
was built. The building was recently renovated with $24 million of structural improvements and interior updates, and reopened to the public in January 2006.
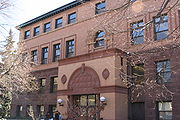
Built as Medical Hall, and later served as the pharmacy building.
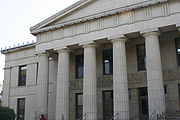
The main library building on campus until Walter Library was built in 1924. Before Burton Hall was built, the library collection was housed in Old Main. A series of fires in Old Main convinced the Board of Regents that a new, fireproof building was needed. President William Watts Folwell
first consulted with LeRoy S. Buffington on a library design, but the Regents overruled him. After much debate between the Regents and the faculty, the design was finalized, with the exterior designed by LeRoy S. Buffington in a Greek Revival
style and the interior designed by Charles Sedgwick in a rather ornate Victorian
style. The building also included an assembly hall which doubled as a chapel.
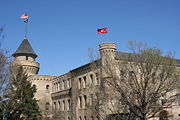
Built for athletics and for military drills.
Originally the Laboratory of Medical Science. It became the home of the dentistry department in 1912. Currently serves as the location of the Department of Writing Studies. Wesbrook was demolished in August 2011.
The first home of the physics department. The building, a Renaissance Revival structure, was renovated in 2005 to provide ADA access and to update building systems. Historic features such as stair treads and banisters, paneled doors, arched ceilings and the terra cotta façade were preserved in the renovation. The building is now home to the Freshman Admissions Welcome Center as well as the College of Liberal Arts language lab.
Originally built as the Mines Building until damaged by fire in 1913. The building was later used for University High School.
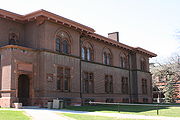
The site of Old Main, the first building on campus. Shevlin Hall was built as a student union for women until Coffman Memorial Union was built.
Built to house departments that were displaced after Old Main burned in 1904. It is now where the majority of foreign language departments are housed.
Originally the Student Christian Association building. It once housed the Child Welfare and Music Education departments. On July 8, 2009 the University of Minnesota Board of Regents moved to demolish the building. According to the Regents, the excessive cost of renovation was the main determent of any reuse option. The demolition project commenced in May 2010 with an expected cost of $432,000.
University of Minnesota
The University of Minnesota, Twin Cities is a public research university located in Minneapolis and St. Paul, Minnesota, United States. It is the oldest and largest part of the University of Minnesota system and has the fourth-largest main campus student body in the United States, with 52,557...
Old Campus Historic District, listed on the National Register of Historic Places
National Register of Historic Places
The National Register of Historic Places is the United States government's official list of districts, sites, buildings, structures, and objects deemed worthy of preservation...
, includes a number of buildings on the Minneapolis
Minneapolis, Minnesota
Minneapolis , nicknamed "City of Lakes" and the "Mill City," is the county seat of Hennepin County, the largest city in the U.S. state of Minnesota, and the 48th largest in the United States...
campus that date back to the oldest days of the university.
Eddy Hall, 1886

- Architect: LeRoy Buffington
Originally built as the Mechanic Arts building. The Mechanic Arts Building (Eddy Hall, 1886, 1903) is the oldest building within the district, as well as the oldest extant building on the Minneapolis Campus. It was constructed in 1886 according to designs by Minneapolis architect Leroy S. Buffington. Executed in the Queen Anne
Queen Anne Style architecture
The Queen Anne Style in Britain means either the English Baroque architectural style roughly of the reign of Queen Anne , or a revived form that was popular in the last quarter of the 19th century and the early decades of the 20th century...
mode, the building is three stories in height on a high basement; a square tower at the northwest corner dominates the entry. The building is constructed of red brick with red sandstone trim. It is essentially rectangular in plan. Dominant features include the multi-gabled roof, high double-hung windows, panels of patterned brick, and iron cresting and a weather vane on the tower.
Erected at a cost of $30,000, an addition was made to the building in 1903 for an additional $10,000. The building originally housed the mathematics, drawing, civil-municipal-structural engineering departments, as well as testing laboratories. The Mechanic Arts Building has been re-named Eddy Hall in honor of Henry Turned Eddy, former professor of engineering and mathematics and later Dean of the Graduate School.
Pattee Hall, 1889
- Architect: J. Walter Stevens
The first Law School
University of Minnesota Law School
The University of Minnesota Law School, located in Minneapolis, Minnesota, USA, is a professional school of the University of Minnesota. The school offers a Juris Doctor , Masters of Law for Foreign Lawyers, and joint degrees with J.D./M.B.A., J.D./M.P.A, J.D./M.A., J.D./M.S., J.D./Ph.D.,...
building, itself founded in 1888. The Law School later moved to Fraser Hall and then to Mondale Hall. It is named after William S. Pattee, the first dean of the law school.
Pillsbury Hall, 1889
- Architects: LeRoy Buffington with Harvey EllisHarvey EllisHarvey Ellis was an architect, perspective renderer and painter. He worked in Rochester, New York; Utica, New York; St. Paul, Minnesota; Minneapolis, Minnesota; St. Joseph, Missouri; St...
Originally named Science Hall, and named for Governor John S. Pillsbury
John S. Pillsbury
John Sargent Pillsbury was an American politician, businessman, and philanthropist. A Republican, he served as the eighth Governor of Minnesota from 1876 to 1882.John S. Pillsbury was born in Sutton, New Hampshire...
. Harvey Ellis, Buffington's assistant, was responsible for the Romanesque details in the design. Ellis was inspired by Henry Hobson Richardson
Henry Hobson Richardson
Henry Hobson Richardson was a prominent American architect who designed buildings in Albany, Boston, Buffalo, Chicago, Pittsburgh, and other cities. The style he popularized is named for him: Richardsonian Romanesque...
, but the building also contains elements of the Prairie School
Prairie School
Prairie School was a late 19th and early 20th century architectural style, most common to the Midwestern United States.The works of the Prairie School architects are usually marked by horizontal lines, flat or hipped roofs with broad overhanging eaves, windows grouped in horizontal bands,...
, Arts and Crafts
Arts and Crafts movement
Arts and Crafts was an international design philosophy that originated in England and flourished between 1860 and 1910 , continuing its influence until the 1930s...
, Gothic
Gothic architecture
Gothic architecture is a style of architecture that flourished during the high and late medieval period. It evolved from Romanesque architecture and was succeeded by Renaissance architecture....
, and Victorian
Victorian architecture
The term Victorian architecture refers collectively to several architectural styles employed predominantly during the middle and late 19th century. The period that it indicates may slightly overlap the actual reign, 20 June 1837 – 22 January 1901, of Queen Victoria. This represents the British and...
styles. The building is built with two different colors of sandstone
Sandstone
Sandstone is a sedimentary rock composed mainly of sand-sized minerals or rock grains.Most sandstone is composed of quartz and/or feldspar because these are the most common minerals in the Earth's crust. Like sand, sandstone may be any colour, but the most common colours are tan, brown, yellow,...
. The buff-colored sandstone is from quarries near Banning State Park
Banning State Park
Banning State Park is a Minnesota state park stretched along of the Kettle River near Sandstone, Minnesota in Pine County. The centerpiece of the park is of churning rapids, some up to Class IV. The daring kayakers and canoeists who shoot Blueberry Slide, Mother's Delight, Dragon's Tooth,...
, while the red sandstone is from the Fond du Lac formation. The clay tile roof and copper eaves serve to protect the sandstone from the infiltration of water, and they also add to the appearance of the building.
Nicholson Hall, 1890
- Architects: LeRoy Buffington with Harvey EllisHarvey EllisHarvey Ellis was an architect, perspective renderer and painter. He worked in Rochester, New York; Utica, New York; St. Paul, Minnesota; Minneapolis, Minnesota; St. Joseph, Missouri; St...
Built as a chemistry laboratory, until that department moved to Northrop Mall. It served as the men's student union until Coffman Memorial Union
Coffman Memorial Union
Coffman Memorial Union is the student union on the Minneapolis campus of the University of Minnesota, United States. It anchors the south side of Northrop Mall, on the south side of Washington Avenue, overlooking the Mississippi River...
was built. The building was recently renovated with $24 million of structural improvements and interior updates, and reopened to the public in January 2006.
Wulling Hall, 1892

- Architects: Allen Stem and Charles ReedReed and StemReed and Stem was an architecture firm based in St. Paul, Minnesota. It was a partnership between Charles A. Reed and Allen H. Stem . Formed in 1891, the successful partnership captured a wide range of commissions. One early work was Medical Hall on the campus of the University of Minnesota...
Built as Medical Hall, and later served as the pharmacy building.
Burton Hall, 1894

- Architects: LeRoy Buffington and Charles Sedgwick
The main library building on campus until Walter Library was built in 1924. Before Burton Hall was built, the library collection was housed in Old Main. A series of fires in Old Main convinced the Board of Regents that a new, fireproof building was needed. President William Watts Folwell
William Watts Folwell
William Watts Folwell was the first President of the University of Minnesota.William Watts Folwell attended Hobart College in Geneva, New York, where he received his undergraduate degree in 1857 and his Masters of Arts degree in 1860...
first consulted with LeRoy S. Buffington on a library design, but the Regents overruled him. After much debate between the Regents and the faculty, the design was finalized, with the exterior designed by LeRoy S. Buffington in a Greek Revival
Greek Revival architecture
The Greek Revival was an architectural movement of the late 18th and early 19th centuries, predominantly in Northern Europe and the United States. A product of Hellenism, it may be looked upon as the last phase in the development of Neoclassical architecture...
style and the interior designed by Charles Sedgwick in a rather ornate Victorian
Victorian architecture
The term Victorian architecture refers collectively to several architectural styles employed predominantly during the middle and late 19th century. The period that it indicates may slightly overlap the actual reign, 20 June 1837 – 22 January 1901, of Queen Victoria. This represents the British and...
style. The building also included an assembly hall which doubled as a chapel.
Armory, 1896

- Architect: Charles Aldrich
Built for athletics and for military drills.
Wesbrook Hall, 1898-2011
- Architect: Frederick CorserFrederick CorserFrederick Gardner Corser was an American architect of homes and public buildings in the U.S. states of Minnesota, North Dakota, and South Dakota, especially in the Minneapolis, Minnesota area....
Originally the Laboratory of Medical Science. It became the home of the dentistry department in 1912. Currently serves as the location of the Department of Writing Studies. Wesbrook was demolished in August 2011.
Jones Hall, 1901
- Architect: Charles Aldrich
The first home of the physics department. The building, a Renaissance Revival structure, was renovated in 2005 to provide ADA access and to update building systems. Historic features such as stair treads and banisters, paneled doors, arched ceilings and the terra cotta façade were preserved in the renovation. The building is now home to the Freshman Admissions Welcome Center as well as the College of Liberal Arts language lab.
Child Development, 1903
- Architect: Clarence H. Johnston Sr.
Originally built as the Mines Building until damaged by fire in 1913. The building was later used for University High School.
Shevlin Hall, 1906

- Architect: Ernest Kennedy
The site of Old Main, the first building on campus. Shevlin Hall was built as a student union for women until Coffman Memorial Union was built.
Folwell Hall, 1907
- Architect: Clarence H. Johnston Sr.
Built to house departments that were displaced after Old Main burned in 1904. It is now where the majority of foreign language departments are housed.
(former) Music Education, 1888
- Architect: Warren H. Hayes
Originally the Student Christian Association building. It once housed the Child Welfare and Music Education departments. On July 8, 2009 the University of Minnesota Board of Regents moved to demolish the building. According to the Regents, the excessive cost of renovation was the main determent of any reuse option. The demolition project commenced in May 2010 with an expected cost of $432,000.

