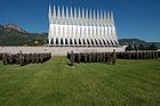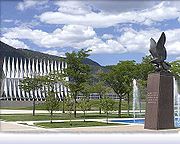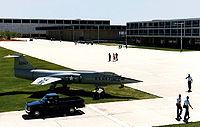
United States Air Force Academy, Cadet Area
Encyclopedia
The United States Air Force Academy, Cadet Area is a portion of the United States Air Force Academy
in Colorado Springs, Colorado
. It is notable for its use of modern architecture
as compared to the very traditional design of West Point and Annapolis. It was designated a National Historic Landmark
in 2004
The buildings in the Cadet Area were designed in a distinct, modernist style, and make extensive use of aluminum on building exteriors, suggesting the outer skin of aircraft or spacecraft.
 The main buildings in the Cadet Area are set around a large, square pavilion known as The Terrazzo. The name comes from the fact that the walkways are made of terrazzo
The main buildings in the Cadet Area are set around a large, square pavilion known as The Terrazzo. The name comes from the fact that the walkways are made of terrazzo
tiles, set among a checkerboard of marble strips. The east quarter of the Terrazzo, known as the "Air Gardens," is a 700 feet (213.4 m) space with an ordered geometry of lighted pools, lowered grass sections and maze-like walkways. The Terrazzo area was designed by landscape architect Dan Kiley
. The center of the Cadet Area was originally a wooded, sloping hill that extended from the middle of the Terrazzo south to the valley below, creating a blend of natural and man-made environments. With the building of Sijan Hall on the south side of the Terrazzo in 1968, the Terrazzo area was effectively enclosed into a large quadrangle
, and this natural part of the landscape was eliminated. Only the top of the hill, now known as "Spirit Hill", remains in the central grassy area of the Terrazzo.
. The subject of controversy when it was first built, it is now considered among the most beautiful examples of modern American academic architecture. The structure consists of 100 identical aluminum tetrahedrons, with colored glass in the spaces between the tetrahedrons. The chapel reaches a height of 150 feet, with an overall length of 280 feet and a width of 84 feet. Architect Walter Netsch
said he was inspired in his design by the Sainte-Chapelle
cathedral in Paris, the Cathedral of Chartres
and the Basilica of San Francesco d'Assisi
in Italy. The Cadet Chapel is built on two levels. The upstairs portion houses a 1,300-seat multi-denomination Protestant chapel; downstairs are a 500-seat Catholic
chapel, a 100-seat Jewish chapel and interfaith rooms used for services of other religions.
General Hoyt S. Vandenberg, was the original cadet dormitory. Sijan Hall was built on the south side of the Cadet Area in 1968, in order to accommodate the expansion of the Cadet Wing to a strength of 4,417 cadets. Known simply as the "New Dorm" until its dedication on May 31, 1976, it was named after Captain Lance Sijan
'65, the first USAFA graduate to be awarded the Medal of Honor
.
 Several buildings in the Cadet Area are used for academics. Fairchild Hall, named after General Muir S. Fairchild
Several buildings in the Cadet Area are used for academics. Fairchild Hall, named after General Muir S. Fairchild
, the first commander of Air University and later Vice Chief of Staff of the Air Force, is the main academic building. Fairchild Hall houses academic classrooms, laboratories, research facilities, faculty offices and the Robert F. McDermott
Library.
The Aeronautics Research Center (also known as the "Aero Lab") is just south of Fairchild Hall and contains numerous aeronautical research facilities, including transonic, subsonic, low speed and cascade wind tunnel
s, engine and rocket test cells and simulators.
The Consolidated Education and Training Facility (CETF) was built in 1997 as an annex to Fairchild Hall. It contains chemistry and biology classrooms and labs, medical and dental clinics and civil engineering and astronautics laboratories. The Cadet Area also contains an observatory and a planetarium for academic use.
 Mitchell Hall, named after air power pioneer Brigadier General William "Billy" Mitchell, is the cadet dining facility, which has the ability to feed the entire Cadet Wing at one time.
Mitchell Hall, named after air power pioneer Brigadier General William "Billy" Mitchell, is the cadet dining facility, which has the ability to feed the entire Cadet Wing at one time.
The cadet social center is Arnold Hall, named after General of the Air Force Henry H. "Hap" Arnold
, commanding general of the United States Army Air Forces
during World War II
. Arnold Hall houses a 3,000-seat theater, a ballroom and a number of lounge and recreation facilities for cadets and visitors.
, the first Superintendent of the Academy.
equipment, sports psychology and vision testing capabilities and aerobic testing equipment.
The Cadet Fieldhouse contains the 6,000-seat Clune Arena
(named after long-time USAFA Director of Athletics Colonel John J. Clune
), a 2,600-seat ice hockey rink
and an indoor track that doubles as a practice facility for a number of sports throughout the year.
United States Air Force Academy
The United States Air Force Academy is an accredited college for the undergraduate education of officer candidates for the United States Air Force. Its campus is located immediately north of Colorado Springs in El Paso County, Colorado, United States...
in Colorado Springs, Colorado
Colorado Springs, Colorado
Colorado Springs is a Home Rule Municipality that is the county seat and most populous city of El Paso County, Colorado, United States. Colorado Springs is located in South-Central Colorado, in the southern portion of the state. It is situated on Fountain Creek and is located south of the Colorado...
. It is notable for its use of modern architecture
Modern architecture
Modern architecture is generally characterized by simplification of form and creation of ornament from the structure and theme of the building. It is a term applied to an overarching movement, with its exact definition and scope varying widely...
as compared to the very traditional design of West Point and Annapolis. It was designated a National Historic Landmark
National Historic Landmark
A National Historic Landmark is a building, site, structure, object, or district, that is officially recognized by the United States government for its historical significance...
in 2004
The buildings in the Cadet Area were designed in a distinct, modernist style, and make extensive use of aluminum on building exteriors, suggesting the outer skin of aircraft or spacecraft.
The Terrazzo

Terrazzo
Terrazzo is a composite material poured in place or precast, which is used for floor and wall treatments. It consists of marble, quartz, granite, glass or other suitable chips, sprinkled or unsprinkled, and poured with a binder that is cementitious, chemical or a combination of both...
tiles, set among a checkerboard of marble strips. The east quarter of the Terrazzo, known as the "Air Gardens," is a 700 feet (213.4 m) space with an ordered geometry of lighted pools, lowered grass sections and maze-like walkways. The Terrazzo area was designed by landscape architect Dan Kiley
Dan Kiley
Daniel Urban Kiley was a noted American landscape architect in the modernist style.- Life and career :Kiley was born in Boston, Massachusetts...
. The center of the Cadet Area was originally a wooded, sloping hill that extended from the middle of the Terrazzo south to the valley below, creating a blend of natural and man-made environments. With the building of Sijan Hall on the south side of the Terrazzo in 1968, the Terrazzo area was effectively enclosed into a large quadrangle
Quadrangle (architecture)
In architecture, a quadrangle is a space or courtyard, usually rectangular in plan, the sides of which are entirely or mainly occupied by parts of a large building. The word is probably most closely associated with college or university campus architecture, but quadrangles may be found in other...
, and this natural part of the landscape was eliminated. Only the top of the hill, now known as "Spirit Hill", remains in the central grassy area of the Terrazzo.
Cadet Chapel
The most recognizable building in the Cadet Area is the 17-spired Cadet ChapelUnited States Air Force Academy Cadet Chapel
The United States Air Force Academy Cadet Chapel, completed in 1962, is the distinguishing feature of the Cadet Area at the United States Air Force Academy. It was designed by renowned architect Walter Netsch of Skidmore, Owings and Merrill of Chicago. Construction was accomplished by Robert E....
. The subject of controversy when it was first built, it is now considered among the most beautiful examples of modern American academic architecture. The structure consists of 100 identical aluminum tetrahedrons, with colored glass in the spaces between the tetrahedrons. The chapel reaches a height of 150 feet, with an overall length of 280 feet and a width of 84 feet. Architect Walter Netsch
Walter Netsch
Walter Netsch was an American architect based in Chicago. He was most closely associated with the brutalist style of architecture, as well as the firm of Skidmore, Owings, and Merrill. His signature aesthetic is known as Field Theory and is based on rotating squares into complex shapes...
said he was inspired in his design by the Sainte-Chapelle
Sainte-Chapelle
La Sainte-Chapelle is the only surviving building of the Capetian royal palace on the Île de la Cité in the heart of Paris, France. It was commissioned by King Louis IX of France to house his collection of Passion Relics, including the Crown of Thorns - one of the most important relics in medieval...
cathedral in Paris, the Cathedral of Chartres
Cathedral of Chartres
The French medieval Cathedral of Our Lady of Chartres is a Latin Rite Catholic cathedral located in Chartres, about southwest of Paris, is considered one of the finest examples of the French High Gothic style...
and the Basilica of San Francesco d'Assisi
Basilica of San Francesco d'Assisi
The Papal Basilica of St. Francis of Assisi is the mother church of the Roman Catholic Order of Friars Minor—commonly known as the Franciscan Order—in Assisi, Italy, the city where St. Francis was born and died. The basilica is one of the most important places of Christian pilgrimage in Italy...
in Italy. The Cadet Chapel is built on two levels. The upstairs portion houses a 1,300-seat multi-denomination Protestant chapel; downstairs are a 500-seat Catholic
Roman Catholic Church
The Catholic Church, also known as the Roman Catholic Church, is the world's largest Christian church, with over a billion members. Led by the Pope, it defines its mission as spreading the gospel of Jesus Christ, administering the sacraments and exercising charity...
chapel, a 100-seat Jewish chapel and interfaith rooms used for services of other religions.
Dormitories
Cadets live in two dormitories, Vandenberg Hall and Sijan Hall. Vandenberg Hall, named after Air Force Chief of StaffChief of Staff of the United States Air Force
The Chief of Staff of the Air Force is a statutory office held by a four-star general in the United States Air Force, and is the most senior uniformed officer assigned to serve in the Department of the Air Force, and as such is the principal military advisor and a deputy to the Secretary of the...
General Hoyt S. Vandenberg, was the original cadet dormitory. Sijan Hall was built on the south side of the Cadet Area in 1968, in order to accommodate the expansion of the Cadet Wing to a strength of 4,417 cadets. Known simply as the "New Dorm" until its dedication on May 31, 1976, it was named after Captain Lance Sijan
Lance Sijan
Lance Peter Sijan was a United States Air Force officer and fighter pilot...
'65, the first USAFA graduate to be awarded the Medal of Honor
Medal of Honor
The Medal of Honor is the highest military decoration awarded by the United States government. It is bestowed by the President, in the name of Congress, upon members of the United States Armed Forces who distinguish themselves through "conspicuous gallantry and intrepidity at the risk of his or her...
.
Academic buildings

Muir S. Fairchild
General Muir Stephen Fairchild was former vice chief of staff of the United States Air Force. He was born September 2, 1894 at Bellingham, Washington, and died March 17, 1950 at Fort Myer, Virginia.-Early service:Muir S...
, the first commander of Air University and later Vice Chief of Staff of the Air Force, is the main academic building. Fairchild Hall houses academic classrooms, laboratories, research facilities, faculty offices and the Robert F. McDermott
Robert F. McDermott
Brigadier General Robert Francis McDermott was the first permanent Dean of the Faculty at the United States Air Force Academy, and later served as Chairman and CEO of USAA. He is often referred to as the "Father of Modern Military Education" for his contributions to that field...
Library.
The Aeronautics Research Center (also known as the "Aero Lab") is just south of Fairchild Hall and contains numerous aeronautical research facilities, including transonic, subsonic, low speed and cascade wind tunnel
Wind tunnel
A wind tunnel is a research tool used in aerodynamic research to study the effects of air moving past solid objects.-Theory of operation:Wind tunnels were first proposed as a means of studying vehicles in free flight...
s, engine and rocket test cells and simulators.
The Consolidated Education and Training Facility (CETF) was built in 1997 as an annex to Fairchild Hall. It contains chemistry and biology classrooms and labs, medical and dental clinics and civil engineering and astronautics laboratories. The Cadet Area also contains an observatory and a planetarium for academic use.
Dining and entertainment facilities

The cadet social center is Arnold Hall, named after General of the Air Force Henry H. "Hap" Arnold
Henry H. Arnold
Henry Harley "Hap" Arnold was an American general officer holding the grades of General of the Army and later General of the Air Force. Arnold was an aviation pioneer, Chief of the Air Corps , Commanding General of the U.S...
, commanding general of the United States Army Air Forces
United States Army Air Forces
The United States Army Air Forces was the military aviation arm of the United States of America during and immediately after World War II, and the direct predecessor of the United States Air Force....
during World War II
World War II
World War II, or the Second World War , was a global conflict lasting from 1939 to 1945, involving most of the world's nations—including all of the great powers—eventually forming two opposing military alliances: the Allies and the Axis...
. Arnold Hall houses a 3,000-seat theater, a ballroom and a number of lounge and recreation facilities for cadets and visitors.
Administration building
Harmon Hall is the primary administration building, which houses the offices of the Superintendent and the Superintendent's staff. It is named after Lieutenant General Hubert R. HarmonHubert R. Harmon
Lieutenant General Hubert Reilly Harmon , after a distinguished combat career in World War II, was instrumental in developing plans for the establishment of the United States Air Force Academy...
, the first Superintendent of the Academy.
Sports facilities
The Cadet Area also contains extensive facilities for use by cadets participating in intercollegiate athletics, intramural athletics, physical education classes and other physical training. Set amid numerous outdoor athletic fields, the Cadet Gymnasium contains basketball gyms, indoor tennis courts, an Olympic-size swimming and diving pool, a water polo pool, numerous squash and racquetball courts, two weight-training rooms with state-of-the-art equipment and specialized facilities for volleyball, fencing, gymnastics and boxing. The gymnasium also houses a human performance laboratory complete with hydrostatic weighingHydrostatic weighing
Hydrostatic weighing is a method for measuring the mass density of a body.-Method:The following method has the advantage of needing no volume information of the body...
equipment, sports psychology and vision testing capabilities and aerobic testing equipment.
The Cadet Fieldhouse contains the 6,000-seat Clune Arena
Clune Arena
Clune Arena is a part of the Cadet Fieldhouse, a multi-purpose sports complex at the United States Air Force Academy. The fieldhouse complex houses track, hockey, and basketball. "Clune Arena" is the Men's and Women's Basketball arena. It was named after long-time USAFA Director of Athletics,...
(named after long-time USAFA Director of Athletics Colonel John J. Clune
John J. Clune
Colonel John J. Clune was the long-time Director of Athletics at the United States Air Force Academy. The Clune Arena at the Academy is named in his memory....
), a 2,600-seat ice hockey rink
Cadet Field House Ice Arena
The Cadet Ice Arena is a 2,502-seat hockey rink on the grounds of the United States Air Force Academy in Colorado Springs, Colorado. It is home to the Academy's Falcon ice hockey team. It was built in 1968, and is part of the Cadet Field House, which also includes Clune Arena. The team now...
and an indoor track that doubles as a practice facility for a number of sports throughout the year.

