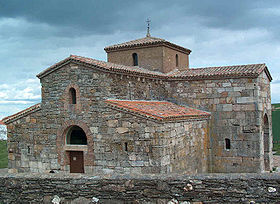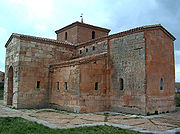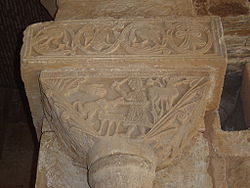
San Pedro de la Nave
Encyclopedia

Visigoth
The Visigoths were one of two main branches of the Goths, the Ostrogoths being the other. These tribes were among the Germans who spread through the late Roman Empire during the Migration Period...
ic church in the town of Campillo, in the municipal unit of San Pedro de la Nave-Almendra
San Pedro de la Nave-Almendra
San Pedro de la Nave-Almendra is a municipality located in the province of Zamora, Castile and León, Spain. According to the 2004 census , the municipality has a population of 477 inhabitants....
, in the province of Zamora, Spain
Spain
Spain , officially the Kingdom of Spain languages]] under the European Charter for Regional or Minority Languages. In each of these, Spain's official name is as follows:;;;;;;), is a country and member state of the European Union located in southwestern Europe on the Iberian Peninsula...
. It was declared a national monument on April 22, 1912.
The church foundation goes back to the reign of Ergica
Ergica
Egica, Ergica, or Egicca was the Visigoth King of Hispania and Septimania from 687 until his death. He was the son of Ariberga, and the brother in law of Wamba.He was married Egica, Ergica, or Egicca (c. 610 – 701x703) was the Visigoth King of Hispania and Septimania from 687 until his...
in the seventh century, having been built between 680 and before the Muslim conquest
Umayyad conquest of Hispania
The Umayyad conquest of Hispania is the initial Islamic Ummayad Caliphate's conquest, between 711 and 718, of the Christian Visigothic Kingdom of Hispania, centered in the Iberian Peninsula, which was known to them under the Arabic name al-Andalus....
of Hispania
Hispania
Another theory holds that the name derives from Ezpanna, the Basque word for "border" or "edge", thus meaning the farthest area or place. Isidore of Sevilla considered Hispania derived from Hispalis....
in 711; San Pedro de la Nave is thus one of the last works of Visigothic architecture.
Originally the church was sited on the banks of the river Esla, but, when the Ricobayo dam was built, it was moved to avoid submersion in the higher waters of the Esla. Thanks to the efforts of Manuel Gómez-Moreno, it was decided that the church would be moved stone by stone to its current location. This operation was carried out in 1930-32, under the direction of the architect Alejandro Ferrant Vázquez
Alejandro Ferrant Vázquez
Alejandro Ferrant Vázquez was an Spanish architect.Worked as monument restaurator since 1929, within the services provided by the II Spanish republic. He was in Asturias, León, Galicia, Cantabria and Zamora, working in the restoration of the Oviedo and Santiago de Compostela cathedrals, also in...
.

Basilica
The Latin word basilica , was originally used to describe a Roman public building, usually located in the forum of a Roman town. Public basilicas began to appear in Hellenistic cities in the 2nd century BC.The term was also applied to buildings used for religious purposes...
l and cruciform. It also has five rooms, two on each side of the Presbytery
Presbytery (architecture)
The presbytery is the name for an area in a church building which is reserved for the clergy.In the oldest church it is separated by short walls, by small columns and pilasters in the Renaissance ones; it can also be raised, being reachable by a few steps, usually with railings....
, that must have served as hermits' cells. In sum a rectangular plan of approximately 5.6 by 2.1 meters is established, from which eight chapels project: the rectangular central apsidal chapel
Apse
In architecture, the apse is a semicircular recess covered with a hemispherical vault or semi-dome...
and two others at the ends of the transept
Transept
For the periodical go to The Transept.A transept is a transverse section, of any building, which lies across the main body of the building. In Christian churches, a transept is an area set crosswise to the nave in a cruciform building in Romanesque and Gothic Christian church architecture...
. The central nave, as is usually the case, is taller and wider than the aisles and is separated from them by arch
Arch
An arch is a structure that spans a space and supports a load. Arches appeared as early as the 2nd millennium BC in Mesopotamian brick architecture and their systematic use started with the Ancient Romans who were the first to apply the technique to a wide range of structures.-Technical aspects:The...
es supported by strong pillars.
The roof of the church is supported by a barrel vault
Barrel vault
A barrel vault, also known as a tunnel vault or a wagon vault, is an architectural element formed by the extrusion of a single curve along a given distance. The curves are typically circular in shape, lending a semi-cylindrical appearance to the total design...
, but while the vault of the nave and the aisles retains its original stone structure, the western sections of the building are vaulted in brick from the earlier springing points of the ashlar masonry. The arches used are of the horseshoe type (greater than half a circle) of Visigothic architecture. The two arches perpendicular to the axis of the nave spring from impost blocks supported on columns attached to the piers. The arch opening onto the apse
Apse
In architecture, the apse is a semicircular recess covered with a hemispherical vault or semi-dome...
is a tighter horseshoe shape resting on two columns in the jambs of the opening.

Capital (architecture)
In architecture the capital forms the topmost member of a column . It mediates between the column and the load thrusting down upon it, broadening the area of the column's supporting surface...
of the engaged columns. These are of an excellent workmanship superior to that of the frieze. They show biblical scenes such as Daniel in the Lion's Den or The Sacrifice of Isaac. Their abacus blocks are decorated with volutes containing human and animal figures.
There is also a clock inscribed on a stone in the interior wall of the church. The clock was never finished, but remains one of the marvels of this Visigothic church.

