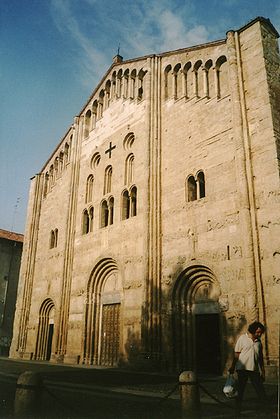
San Michele Maggiore
Encyclopedia

Pavia
Pavia , the ancient Ticinum, is a town and comune of south-western Lombardy, northern Italy, 35 km south of Milan on the lower Ticino river near its confluence with the Po. It is the capital of the province of Pavia. It has a population of c. 71,000...
, one of the most striking example of Lombard-Romanesque
Romanesque architecture
Romanesque architecture is an architectural style of Medieval Europe characterised by semi-circular arches. There is no consensus for the beginning date of the Romanesque architecture, with proposals ranging from the 6th to the 10th century. It developed in the 12th century into the Gothic style,...
style. It dates from the 11th and 12th centuries.
History
A first church devoted to St. Michael Archangel was built on the location of the LombardLombards
The Lombards , also referred to as Longobards, were a Germanic tribe of Scandinavian origin, who from 568 to 774 ruled a Kingdom in Italy...
Palace chapel (to this period belongs the lower section of the bell tower), but it was destroyed by a fire in 1004. The current construction was begun in the late 10th century (crypt, choir and transept) and was completed in 1155. The vaults of the nave, originally with two grossly squared groin-vaulted spans, were replaced in 1489 by Agostino da Candia by four rectangular spans.
The basilica was the seat of numerous important events, including the coronations of Louis III
Louis the Blind
Louis the Blind was the king of Provence from January 11, 887, King of Italy from October 12, 900, and briefly Holy Roman Emperor, as Louis III, between 901 and 905. He was the son of Boso, the usurper king of Provence, and Ermengard, a daughter of the Emperor Louis II. Through his father, he was...
(900) and Frederick Barbarossa (1155), among the others.
Architecture
San Michele Maggiore can be considered the prototype of other important medieval churches in Pavia such as San Pietro in Ciel d'OroSan Pietro in Ciel d'Oro
San Pietro in Ciel d'Oro is a Roman Catholic basilica of the Augustinians in Pavia, Italy, in the Lombardy region. Its name refers to the mosaics of gold leaf behind glass tesserae that formerly decorated the ceiling of the apse. The plain exterior is of brick, with sandstone quoins and window...
and San Teodoro. However, it differentiates from latter in the use of sandstone
Sandstone
Sandstone is a sedimentary rock composed mainly of sand-sized minerals or rock grains.Most sandstone is composed of quartz and/or feldspar because these are the most common minerals in the Earth's crust. Like sand, sandstone may be any colour, but the most common colours are tan, brown, yellow,...
instead of bricks, and for the Latin cross plan with a nave and two aisles and a much extended transept. San Michele's transept
Transept
For the periodical go to The Transept.A transept is a transverse section, of any building, which lies across the main body of the building. In Christian churches, a transept is an area set crosswise to the nave in a cruciform building in Romanesque and Gothic Christian church architecture...
, provided with a true façade, a false apse and a barrel vault different from the rest of the church, constitutes a nearly independent section of the edifice. Also its length (38 m, compared to the 55 m of the whole basilica), contributes to this impression.
At the crossing of nave and transept is the octagonal dome, a 30 m-high asymmetrical structure supported by pendentives in Lombard-Romanesque style. The façade is decorated by numerous sandstone sculptures, of religious or profane themes; they are however now much deteriorated. The façade has five double and two single mullioned windows and a cross, which are a 19th century reconstruction of what was thought be the original scheme. Bas reliefs in horizontal bands portray human, animal and fantastic figures. Over the minor portals are portrayed St. Ennodius, bishop of Pavia, and St. Eleucadius, archbishop of Ravenna. In the lunettes are angels which, according to a caption sculpted there, have the role of ambassadors of the faithful's words into heaven.
The nave has four spans. The aisles have matronaea with statical function. The four chapels in correspondence of the second and four spans of the aisles are a later addition. under the apse, which has a large 16th century fresco, is the high altar (1383) housing the remains of Sts. Ennodius and Eleucadius. The presbytery
Presbytery (architecture)
The presbytery is the name for an area in a church building which is reserved for the clergy.In the oldest church it is separated by short walls, by small columns and pilasters in the Renaissance ones; it can also be raised, being reachable by a few steps, usually with railings....
has fragments of a notable pavement mosaic with the Labours of the Months
Labours of the Months
The term Labours of the Months refers to cycles in Medieval and early Renaissance art depicting in twelve scenes the rural activities that commonly took place in the months of the year...
and mythological themes.
The crypt
Crypt
In architecture, a crypt is a stone chamber or vault beneath the floor of a burial vault possibly containing sarcophagi, coffins or relics....
, with a nave and two aisles, is located immediately under the altar: it houses beautifully decorated capitals and the monument of the Blessed Martino Salimbene (1491).

