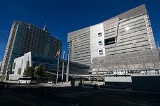
San Francisco Federal Building
Encyclopedia
The San Francisco Federal Building is a building designed by the architectural firm Morphosis. It is located at 90 7th Street on the corner of Mission and 7th Streets in South of Market, San Francisco
, as a replacement for the previous building at 450 Golden Gate Avenue. Thom Mayne of Morphosis designed the building using a concept of "resistance," juxtaposing gray concrete walls with custom, zig-zagged 9Wood wood ceilings. The building was expected to be completed in 2005, but construction issues and delays pushed the project completion to 2007. The building has 18 floors of office space and stands 234 feet (71 m) tall.
The building was designed to be a 'green' building consuming less than half the power of a standard office tower -- an indication of how building design can help slash emissions of greenhouse gases. It is the first naturally ventilated office building on the west coast since the advent of air conditioning
.
The building features elevators which stop on every third floor to promote employee interaction and health. Users of the building exit the elevators and walk either up or down one floor via stairs. There are, however, also elevators which stop on every floor for users unable or unwilling to negotiate stairs.
The building earned LEED Silver certification from USGBC.
San Francisco, California
San Francisco , officially the City and County of San Francisco, is the financial, cultural, and transportation center of the San Francisco Bay Area, a region of 7.15 million people which includes San Jose and Oakland...
, as a replacement for the previous building at 450 Golden Gate Avenue. Thom Mayne of Morphosis designed the building using a concept of "resistance," juxtaposing gray concrete walls with custom, zig-zagged 9Wood wood ceilings. The building was expected to be completed in 2005, but construction issues and delays pushed the project completion to 2007. The building has 18 floors of office space and stands 234 feet (71 m) tall.
The building was designed to be a 'green' building consuming less than half the power of a standard office tower -- an indication of how building design can help slash emissions of greenhouse gases. It is the first naturally ventilated office building on the west coast since the advent of air conditioning
Air conditioning
An air conditioner is a home appliance, system, or mechanism designed to dehumidify and extract heat from an area. The cooling is done using a simple refrigeration cycle...
.
The building features elevators which stop on every third floor to promote employee interaction and health. Users of the building exit the elevators and walk either up or down one floor via stairs. There are, however, also elevators which stop on every floor for users unable or unwilling to negotiate stairs.
Criticism
The building has been criticized as being dysfunctional for its employees. According to an employee interviewed by BeyondChron.com, "Workers seek to relieve the heat by opening windows, which not only sends papers flying, but, depending on their proximity to the opening, makes creating a stable temperature for all workers near impossible... some employees must use umbrellas to keep the sun out of their cubicles."Awards
The San Francisco Federal Building won a Design Award from the AIA San Francisco chapter in 2008. The award praised the buildings open spaces and environmentally friendly design.The building earned LEED Silver certification from USGBC.

