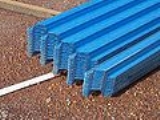
Purlin
Encyclopedia
In architecture
or structural engineering
or building, a purlin (or purline) is a horizontal structural member in a roof
. Purlins support the loads from the roof deck or sheathing and are supported by the principal rafter
s and/or the building wall
s, steel beams etc. The use of purlins, as opposed to closely spaced rafters, is common in pre-engineered metal building systems and both the ancient post-and-beam and newer pole building timber frame construction methodologies.
In lightweight timber roof construction under purlins were used to support rafters over longer spans than the rafters alone could span. Under purlins were typically propped off internal walls. For example, an 8 x 4 under purlin would support the center of a row of 6 x 2 rafters that in turn would support 3 x 2 roof purlins to which the roof cladding was fixed.
In traditional timber truss
construction, purlins rest on the principal rafters of the truss.
It is the practice in the steel industry that structural shapes are assigned representative designations for convenient short-hand description on drawings and documentation: Channel sections, with or without flange stiffeners, are usually referenced as C shapes; Channel sections without flange stiffeners are also referenced as U shapes; Point symmetric sections that are shaped similar to the letter Z are referenced as Z shapes. Section designations can be regional and even specific to a manufacturer. In steel building construction, secondary members such as purlins (roof) and girts (wall) are frequently cold-formed steel C, Z or U sections, (or mill rolled) C sections.
Cold formed members can be efficient on a weight basis relative to mill rolled sections for secondary member applications. Additionally, Z sections can be nested for transportation bundling and, on the building, lapped at the supports to develop a structurally efficient continuous beam across multiple supports.
Architecture
Architecture is both the process and product of planning, designing and construction. Architectural works, in the material form of buildings, are often perceived as cultural and political symbols and as works of art...
or structural engineering
Structural engineering
Structural engineering is a field of engineering dealing with the analysis and design of structures that support or resist loads. Structural engineering is usually considered a specialty within civil engineering, but it can also be studied in its own right....
or building, a purlin (or purline) is a horizontal structural member in a roof
Roof
A roof is the covering on the uppermost part of a building. A roof protects the building and its contents from the effects of weather. Structures that require roofs range from a letter box to a cathedral or stadium, dwellings being the most numerous....
. Purlins support the loads from the roof deck or sheathing and are supported by the principal rafter
Rafter
A rafter is one of a series of sloped structural members , that extend from the ridge or hip to the downslope perimeter or eave, designed to support the roof deck and its associated loads.-Design:...
s and/or the building wall
Wall
A wall is a usually solid structure that defines and sometimes protects an area. Most commonly, a wall delineates a building and supports its superstructure, separates space in buildings into rooms, or protects or delineates a space in the open air...
s, steel beams etc. The use of purlins, as opposed to closely spaced rafters, is common in pre-engineered metal building systems and both the ancient post-and-beam and newer pole building timber frame construction methodologies.
In lightweight timber roof construction under purlins were used to support rafters over longer spans than the rafters alone could span. Under purlins were typically propped off internal walls. For example, an 8 x 4 under purlin would support the center of a row of 6 x 2 rafters that in turn would support 3 x 2 roof purlins to which the roof cladding was fixed.
In traditional timber truss
Truss
In architecture and structural engineering, a truss is a structure comprising one or more triangular units constructed with straight members whose ends are connected at joints referred to as nodes. External forces and reactions to those forces are considered to act only at the nodes and result in...
construction, purlins rest on the principal rafters of the truss.
It is the practice in the steel industry that structural shapes are assigned representative designations for convenient short-hand description on drawings and documentation: Channel sections, with or without flange stiffeners, are usually referenced as C shapes; Channel sections without flange stiffeners are also referenced as U shapes; Point symmetric sections that are shaped similar to the letter Z are referenced as Z shapes. Section designations can be regional and even specific to a manufacturer. In steel building construction, secondary members such as purlins (roof) and girts (wall) are frequently cold-formed steel C, Z or U sections, (or mill rolled) C sections.
Cold formed members can be efficient on a weight basis relative to mill rolled sections for secondary member applications. Additionally, Z sections can be nested for transportation bundling and, on the building, lapped at the supports to develop a structurally efficient continuous beam across multiple supports.

