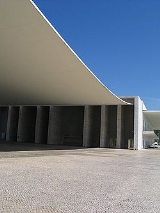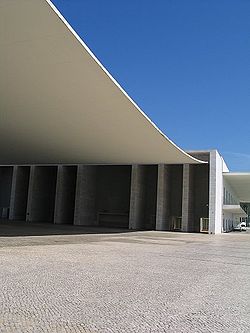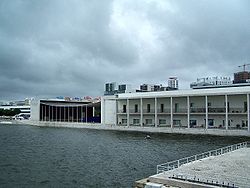
Pavilion of Portugal in Expo'98
Encyclopedia


Portuguese language
Portuguese is a Romance language that arose in the medieval Kingdom of Galicia, nowadays Galicia and Northern Portugal. The southern part of the Kingdom of Galicia became independent as the County of Portugal in 1095...
: Pavilhão de Portugal) in Expo'98, situated in Parque das Nações in Lisbon
Lisbon
Lisbon is the capital city and largest city of Portugal with a population of 545,245 within its administrative limits on a land area of . The urban area of Lisbon extends beyond the administrative city limits with a population of 3 million on an area of , making it the 9th most populous urban...
, Portugal
Portugal
Portugal , officially the Portuguese Republic is a country situated in southwestern Europe on the Iberian Peninsula. Portugal is the westernmost country of Europe, and is bordered by the Atlantic Ocean to the West and South and by Spain to the North and East. The Atlantic archipelagos of the...
was the building which sheltered the Portuguese national representation in that event, being erected until today.
The project was developed by the Portuguese architect Alvaro Siza with the contribution of Souto de Moura
Eduardo Souto de Moura
-Life and career:Souto de Moura was born in Porto, and studied sculpture before switching to architecture at the School of Fine Arts of the University of Porto, the current FAUP - Faculdade de Arquitectura da Universidade do Porto, and receiving his degree in 1980. From 1974 to 1979 he worked with...
. The building has, for entrance area, an ample square
Square (geometry)
In geometry, a square is a regular quadrilateral. This means that it has four equal sides and four equal angles...
covered by an imponent visor of concrete.
The program destined it the decurrent period to Expo'98, being an incognito the future use. The proposals already had been several, since the use of the space for the Headquarters of the Cabinet, until the creation of an architecture museum . However, it is still used for provisory expositions.

