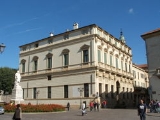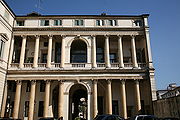
Palazzo Thiene Bonin Longare
Encyclopedia


Palace
A palace is a grand residence, especially a royal residence or the home of a head of state or some other high-ranking dignitary, such as a bishop or archbishop. The word itself is derived from the Latin name Palātium, for Palatine Hill, one of the seven hills in Rome. In many parts of Europe, the...
in Vicenza
Vicenza
Vicenza , a city in north-eastern Italy, is the capital of the eponymous province in the Veneto region, at the northern base of the Monte Berico, straddling the Bacchiglione...
, northern Italy
Italy
Italy , officially the Italian Republic languages]] under the European Charter for Regional or Minority Languages. In each of these, Italy's official name is as follows:;;;;;;;;), is a unitary parliamentary republic in South-Central Europe. To the north it borders France, Switzerland, Austria and...
, designed by Andrea Palladio
Andrea Palladio
Andrea Palladio was an architect active in the Republic of Venice. Palladio, influenced by Roman and Greek architecture, primarily by Vitruvius, is widely considered the most influential individual in the history of Western architecture...
probably in 1572 and built after Palladio's death by Vincenzo Scamozzi
Vincenzo Scamozzi
thumb|250px|Portrait of Vincenzo Scamozzi by [[Paolo Veronese]]Vincenzo Scamozzi was a Venetian architect and a writer on architecture, active mainly in Vicenza and Republic of Venice area in the second half of the 16th century...
. It is one of the city palazzi
Palazzo
Palazzo, an Italian word meaning a large building , may refer to:-Buildings:*Palazzo, an Italian type of building**Palazzo style architecture, imitative of Italian palazzi...
of the House of Thiene that Palladio worked in (the other being Palazzo Thiene
Palazzo Thiene
Palazzo Thiene is a 15th-16th century palace in Vicenza, northern Italy, designed for Marcantonio and Adriano Thiene, probably by Giulio Romano, in 1542, and revised during construction from 1544 by Andrea Palladio....
in the near contrà Porti).
Since 1994 the palace is part of the "City of Vicenza and the Palladian Villas of the Veneto
Palladian Villas of the Veneto
The City of Vicenza and the Palladian Villas of the Veneto is a World Heritage Site protecting a cluster of works by the architect Andrea Palladio. UNESCO inscribed the site on the World Heritage List in 1994. At first the site was called "Vicenza, City of Palladio" and only buildings in the...
" World Heritage Site
World Heritage Site
A UNESCO World Heritage Site is a place that is listed by the UNESCO as of special cultural or physical significance...
by UNESCO
UNESCO
The United Nations Educational, Scientific and Cultural Organization is a specialized agency of the United Nations...
.
History and architectural description
There are more doubts than certainties surrounding the history of the villa that Francesco Thiene built on family properties at the eastern extremity of the Strada Maggiore (today the Corso Palladio), beginning with the exact date of its construction. At Palladio’s death the building had still not been executed: on the Pianta Angelica of 1580, in fact, there still appear only old houses and a garden. A document of 1586 records that construction had still not begun and certainly in 1593, on the death of the patron Francesco Thiene, the palace was at least a third built. Enea Thiene, who inherited the estate of his uncle Francesco, carried works to their conclusion, probably within the first decade of the 17th century. In 1835 the palace was acquired by Lelio Bonin Longare.In his treatise L'idea della architettura universale (published in Venice
Venice
Venice is a city in northern Italy which is renowned for the beauty of its setting, its architecture and its artworks. It is the capital of the Veneto region...
in 1615), Vincenzo Scamozzi
Vincenzo Scamozzi
thumb|250px|Portrait of Vincenzo Scamozzi by [[Paolo Veronese]]Vincenzo Scamozzi was a Venetian architect and a writer on architecture, active mainly in Vicenza and Republic of Venice area in the second half of the 16th century...
writes that he was responsible for completing the building’s construction on the basis of a project by another architect (without specifying whom) with certain revisions to the original design (which, he does not clarify). The architect that Scamozzi does not name is certainly Andrea Palladio
Andrea Palladio
Andrea Palladio was an architect active in the Republic of Venice. Palladio, influenced by Roman and Greek architecture, primarily by Vitruvius, is widely considered the most influential individual in the history of Western architecture...
, because two autograph sheets survive which can be referred to Francesco Thiene’s palace: on these are traced two plan variants, substantially close to the present building, as well as a sketch for the façade
Facade
A facade or façade is generally one exterior side of a building, usually, but not always, the front. The word comes from the French language, literally meaning "frontage" or "face"....
which is very different from that executed. It is unclear when Palladio formulated his own ideas for the palazzo, but it is credible that he did so in 1572, the year in which Francesco Thiene and his uncle Orazio divided up the family properties and the former obtained the very site where Palladio’s edifice would rise.
If one analyses the realised building, various elements stand out which favour a dating to the 1570s: for example, the many points of contact with the Palazzo Barbaran da Porto
Palazzo Barbaran da Porto
Palazzo Barbaran Da Porto is a palazzo in Vicenza, Italy designed in 1569 and built between 1570 and 1575 by Andrea Palladio.Since 1994 the palace is part of the "City of Vicenza and the Palladian Villas of the Veneto" World Heritage Site by UNESCO....
, both in the design of the lower part and in the great, double-storey loggia
Loggia
Loggia is the name given to an architectural feature, originally of Minoan design. They are often a gallery or corridor at ground level, sometimes higher, on the facade of a building and open to the air on one side, where it is supported by columns or pierced openings in the wall...
of the courtyard. Instead, the side could be the work of Vincenzo Scamozzi, given its affinities with the Palazzo Trissino by the Duomo. The deep atrium
Atrium (architecture)
In modern architecture, an atrium is a large open space, often several stories high and having a glazed roof and/or large windows, often situated within a larger multistory building and often located immediately beyond the main entrance doors...
, which is substantially indifferent to the grid of architectural orders, could also be by Scamozzi and it is interesting to note that while the rooms on its right, as one enters, clearly reuse rather irregular, pre-existing walls, those on the left are perfectly regular and evidently rise from new foundations
Foundation (architecture)
A foundation is the lowest and supporting layer of a structure. Foundations are generally divided into two categories: shallow foundations and deep foundations.-Shallow foundations:...
.
Sources
- Palazzo Thiene Bonin Longare in the CISA website (original source for the first revision of this article, with kind permission)
See also
- Palazzo Barbaran da PortoPalazzo Barbaran da PortoPalazzo Barbaran Da Porto is a palazzo in Vicenza, Italy designed in 1569 and built between 1570 and 1575 by Andrea Palladio.Since 1994 the palace is part of the "City of Vicenza and the Palladian Villas of the Veneto" World Heritage Site by UNESCO....
- Palazzo ThienePalazzo ThienePalazzo Thiene is a 15th-16th century palace in Vicenza, northern Italy, designed for Marcantonio and Adriano Thiene, probably by Giulio Romano, in 1542, and revised during construction from 1544 by Andrea Palladio....
- Villa ThieneVilla ThieneVilla Thiene is a 16th century villa at Quinto Vicentino in the province of Vicenza. The villa takes its name from the Thiene brothers who commissioned it...

