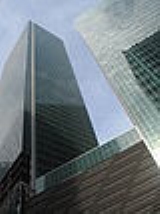
One Raffles Quay
Overview
Building
In architecture, construction, engineering, real estate development and technology the word building may refer to one of the following:...
complex located at Raffles Place
Raffles Place
Raffles Place is a geographical location in Singapore, south of the mouth of the Singapore River. Located in the Downtown Core and the Central Area, it features some of the tallest buildings and landmarks of the country.-History:...
within the Downtown Core
Downtown Core
The Downtown Core is a 266-hectare urban planning area in the south of the city-state of Singapore. The Downtown Core surrounds the mouth of the Singapore River and southeastern portion of its watershed, and is part of the Central Area, Singapore's central business district...
, the central business district
Central business district
A central business district is the commercial and often geographic heart of a city. In North America this part of a city is commonly referred to as "downtown" or "city center"...
of Singapore
Singapore
Singapore , officially the Republic of Singapore, is a Southeast Asian city-state off the southern tip of the Malay Peninsula, north of the equator. An island country made up of 63 islands, it is separated from Malaysia by the Straits of Johor to its north and from Indonesia's Riau Islands by the...
.
Designed by Kohn Pedersen Fox
Kohn Pedersen Fox
Kohn Pedersen Fox Associates , an architectural firm responsible for several world-renowned buildings, provides architectural, interior and urban design as well as programming and master planning services for clients in both the public and private sectors...
, the building consists of two office tower
Tower
A tower is a tall structure, usually taller than it is wide, often by a significant margin. Towers are distinguished from masts by their lack of guy-wires....
s. The 50-storey North Tower has a height of 245 metres, while the 29-storey South Tower has a height of 140 metres. The total floor area of the office towers combined is 148,000 square metres (1.59 million square feet). The complex incorporates a podium
Podium
A podium is a platform that is used to raise something to a short distance above its surroundings. It derives from the Greek πόδι In architecture a building can rest on a large podium. Podia can also be used to raise people, for instance the conductor of an orchestra stands on a podium as do many...
block, a hub car park and a 4,180 square metre (45,000 square feet) subterranean retail mall
Shopping mall
A shopping mall, shopping centre, shopping arcade, shopping precinct or simply mall is one or more buildings forming a complex of shops representing merchandisers, with interconnecting walkways enabling visitors to easily walk from unit to unit, along with a parking area — a modern, indoor version...
which is linked to the Raffles Place MRT Station
Raffles Place MRT Station
Raffles Place MRT Station ' is a Mass Rapid Transit interchange station on the North South Line and the East West Line in Singapore. It is directly beneath the centre of the financial district of Raffles Place, located in the Downtown Core area, south of the Singapore River...
.

