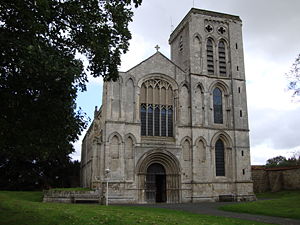
Malton Priory
Encyclopedia

North Yorkshire
North Yorkshire is a non-metropolitan or shire county located in the Yorkshire and the Humber region of England, and a ceremonial county primarily in that region but partly in North East England. Created in 1974 by the Local Government Act 1972 it covers an area of , making it the largest...
, England
England
England is a country that is part of the United Kingdom. It shares land borders with Scotland to the north and Wales to the west; the Irish Sea is to the north west, the Celtic Sea to the south west, with the North Sea to the east and the English Channel to the south separating it from continental...
, is near to the town of Malton
Malton, North Yorkshire
Malton is a market town and civil parish in North Yorkshire, England. The town is the location of the offices of Ryedale District Council and has a population of around 4,000 people....
. A surviving fragment of a rare example of a monastery of the Gilbertine Order, founded by Eustace fitz John
Eustace fitz John
Eustace fitz John was a powerful magnate in northern England during the reigns of Henry I, Stephen and Henry II. From a relatively humble background in the south-east of England, Eustace made his career serving Henry I, and was elevated by the king through marriage and office into one of the most...
in about 1150.
The surviving building is a much abused though impressive remnant of the priory church, now parochial. The remaining buildings were soon cleared away after the dissolution however the depletion of the church was more gradual. For example; the upper level of the nave, the clerestory
Clerestory
Clerestory is an architectural term that historically denoted an upper level of a Roman basilica or of the nave of a Romanesque or Gothic church, the walls of which rise above the rooflines of the lower aisles and are pierced with windows. In modern usage, clerestory refers to any high windows...
, being removed and the roof lowered in the 1730s. This alteration is not immediately apparent as the west front retains its full height, the only clue being the blocked upper portions of the main west window.
What now remains is the lowered nave
Nave
In Romanesque and Gothic Christian abbey, cathedral basilica and church architecture, the nave is the central approach to the high altar, the main body of the church. "Nave" was probably suggested by the keel shape of its vaulting...
and one of the original two west towers. The nave aisles, crossing tower, transepts and chancel
Chancel
In church architecture, the chancel is the space around the altar in the sanctuary at the liturgical east end of a traditional Christian church building...
have all long since vanished.
The nave still shows evidence of a serious fire in 1500 which led to a partial rebuilding.
External links
- St Mary's Priory Church, Old Malton - official site

