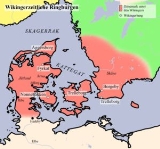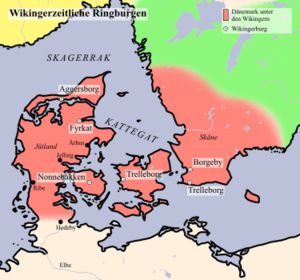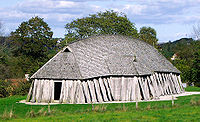
Fyrkat
Encyclopedia
Fyrkat might be the oldest of Denmark
's former Viking ring castles. It is located near the town of Hobro
some distance from the end of the Mariager Fjord
in North Jutland
. It is built on a narrow piece of land with a river on one side and swampy area on the others. It could have controlled the traffic on the main land route between Alborg and Aarhus
.
or Trelleborg
near Slagelse
it is designed as exact circle with four gates opposite to each other and connected by two wooden roads that cross in a right angle in the exact middle of the fort. A circle road gave access to the wall. In each of the four quarters stood four Longhouses of the same design arranged in a square with a smaller house in the middle.
The inner diameter of the ramparts
was 120 meters and the width at the base 12-13 meters. They were constructed of three rows of vertical wooden poles. Each pole connected to the next ring by beams. The innermost row was the lowest and the gaps filled horizontal with planks forming a wall to the inside of the fort. The middle row was as high as the earthwork and carried the inner side of the walkway. The earth fill sloped to the inside so the ramparts could be easily accessed from every point of the circle road. The outer row of poles was strengthened on the inside and outside with slanted beams at the base. They probably were higher than the middle row and supported a parapet
. The gaps between the posts were again filled horizontally with planks but on the outside there was also a wall of vertical trunks slightly leaning to the wall. The space in between the post rows was stacked with some 10000 cubic meters of turf
. On the wall there was a walkway made of planks. The outer wall is presumed to have stood some four meters high. The northeast quarter was protected by a ditch with pointed bottom about 7 to 8 meters wide and under 2 meters deep. The ditch on the west and southwest side was never finished. The other sides were protected by a river and rather swampy area. A structure in front of the west gate my have been a gatehouse of some sort.
The roads inside the fort were founded on three to five rows of short poles rammed into the ground and supporting strong beams running lengthwise along the rows. These were then topped by strong planks spanning the width of the road. The circle road along the inside of the ramparts rested on two rows of beams.
 The 16 identical longhouses were arranged in a square with the corners almost touching. They were 28.5 meters long (96 roman feet of 29.6 cm), 5 meters wide at the ends and 7.5 meters in the middle, the long walls slightly curved to the outside. The walls consisted of double rows of posts with planks wedged horizontal between them to make a wall. Along the outside ran a row of posts slanted to the wall either to support it at the top like buttress
The 16 identical longhouses were arranged in a square with the corners almost touching. They were 28.5 meters long (96 roman feet of 29.6 cm), 5 meters wide at the ends and 7.5 meters in the middle, the long walls slightly curved to the outside. The walls consisted of double rows of posts with planks wedged horizontal between them to make a wall. Along the outside ran a row of posts slanted to the wall either to support it at the top like buttress
es or maybe even in some sort of cruck
like construction being the rafters of the roof. On how the roof was built exactly the opinions differ. It might have been coated with reeds or maybe wood shingles or even a construction of planks similar to the ships. Inside the houses, each end was walled off to make a small room, maybe a pantry or storeroom. The two small rooms had doors to the outside on the short end and could be accessed from the large middle room in the inside. Near the ends of the 18 meters long great middle room each long wall had a door set diagonal to the door on the other side that led into a small porch with a door to the outside. On the inside the great room had a large hearth in the middle and a raised wide bank alongside the outer walls for sleeping. Of the longhouses in Fyrkat at least two contained smithies and gold was worked with in two others. About a quarter of the excavated houses seem to have been warehouses of some sort.
The museum at Hobro houses most of the things found at Fyrkat. Most was found in the graveyard to the northwest of the fort that had a wooden planked road lead to it. The most precious find was a piece of gold jewelry with nice birds head. In the about 30 graves of men, women and children some were buried in wagon crates such as found in Oseberg others in coffins. The poor were randomly mixed with the rich.
has been dated precisely to the spring of 981 by tree ring dating, Fyrkat might be a year or two older, Aggersborg could be slightly younger. Not enough was found at Nonnebakken
to make an exact enough dating possible. Yet the forts are so extremely similar that it seems most probable that they were conceived by a single mind. Fyrkat seems to have been inhabited only for a rather short period of time, maybe not much more than a decade, maybe even less. By the year 1000 the fort seems to have been deserted and shortly after had simply burned to the ground without any evidence of fighting.
In recent years a "Viking Center" has been built about one kilometre from the fort. It resembles a large farm with a big longhouse finished in 1993, a smithy, a barn and some smaller buildings along with a visitors center. Its main aim seems to be educational and thus presenting a complete Viking age environment here on the model of a supplier for the fort. None such farm was ever found near Fyrkat though, the buildings being reconstructed after examples excavated in Vorbasse
, a small town in southern Jutland.
Denmark
Denmark is a Scandinavian country in Northern Europe. The countries of Denmark and Greenland, as well as the Faroe Islands, constitute the Kingdom of Denmark . It is the southernmost of the Nordic countries, southwest of Sweden and south of Norway, and bordered to the south by Germany. Denmark...
's former Viking ring castles. It is located near the town of Hobro
Hobro
Hobro with a population of 11,635 - is a town in Mariagerfjord municipality in Region Nordjylland on the Jutland peninsula in northern Denmark....
some distance from the end of the Mariager Fjord
Mariager Fjord
With a length of approximately 35 km , Mariager Fjord is the longest fjord in Denmark. Mariager Fjord cuts into the Jutland peninsula from the Kattegat sea and ends at the town of Hobro; other important towns along the fjord are Hadsund and Mariager from which the fjord takes its name...
in North Jutland
Jutland
Jutland , historically also called Cimbria, is the name of the peninsula that juts out in Northern Europe toward the rest of Scandinavia, forming the mainland part of Denmark. It has the North Sea to its west, Kattegat and Skagerrak to its north, the Baltic Sea to its east, and the Danish–German...
. It is built on a narrow piece of land with a river on one side and swampy area on the others. It could have controlled the traffic on the main land route between Alborg and Aarhus
Aarhus
Aarhus or Århus is the second-largest city in Denmark. The principal port of Denmark, Aarhus is on the east side of the peninsula of Jutland in the geographical center of Denmark...
.

Layout and construction
Like the other castles (or forts) at AggersborgAggersborg
Aggersborg is the largest of Denmark's former Viking ring castles, and one of the largest archeological sites in Denmark. It is located near Aggersund on the north side of the Limfjord. It consisted of a circular rampart surrounded by a ditch. Four main roads arranged in a cross connected the...
or Trelleborg
Trelleborg (Slagelse)
The Trelleborg near Slagelse on the Danish island of Zealand is one of the Viking ring castles of which five or six have been found until now . It lies to the northwest of Slagelse. At the time the fortress was built it was situated on a peninsula that jutted into the swampy area between two rivers...
near Slagelse
Slagelse
Slagelse, a town in east Denmark, is in Slagelse municipality on the island of Zealand. It is about 100 km southwest of Copenhagen. The population is 31,979 ....
it is designed as exact circle with four gates opposite to each other and connected by two wooden roads that cross in a right angle in the exact middle of the fort. A circle road gave access to the wall. In each of the four quarters stood four Longhouses of the same design arranged in a square with a smaller house in the middle.
The inner diameter of the ramparts
Defensive wall
A defensive wall is a fortification used to protect a city or settlement from potential aggressors. In ancient to modern times, they were used to enclose settlements...
was 120 meters and the width at the base 12-13 meters. They were constructed of three rows of vertical wooden poles. Each pole connected to the next ring by beams. The innermost row was the lowest and the gaps filled horizontal with planks forming a wall to the inside of the fort. The middle row was as high as the earthwork and carried the inner side of the walkway. The earth fill sloped to the inside so the ramparts could be easily accessed from every point of the circle road. The outer row of poles was strengthened on the inside and outside with slanted beams at the base. They probably were higher than the middle row and supported a parapet
Parapet
A parapet is a wall-like barrier at the edge of a roof, terrace, balcony or other structure. Where extending above a roof, it may simply be the portion of an exterior wall that continues above the line of the roof surface, or may be a continuation of a vertical feature beneath the roof such as a...
. The gaps between the posts were again filled horizontally with planks but on the outside there was also a wall of vertical trunks slightly leaning to the wall. The space in between the post rows was stacked with some 10000 cubic meters of turf
Sod
Sod or turf is grass and the part of the soil beneath it held together by the roots, or a piece of thin material.The term sod may be used to mean turf grown and cut specifically for the establishment of lawns...
. On the wall there was a walkway made of planks. The outer wall is presumed to have stood some four meters high. The northeast quarter was protected by a ditch with pointed bottom about 7 to 8 meters wide and under 2 meters deep. The ditch on the west and southwest side was never finished. The other sides were protected by a river and rather swampy area. A structure in front of the west gate my have been a gatehouse of some sort.
The roads inside the fort were founded on three to five rows of short poles rammed into the ground and supporting strong beams running lengthwise along the rows. These were then topped by strong planks spanning the width of the road. The circle road along the inside of the ramparts rested on two rows of beams.

Buttress
A buttress is an architectural structure built against or projecting from a wall which serves to support or reinforce the wall...
es or maybe even in some sort of cruck
Cruck
A cruck or crook frame is a curved timber, one of a pair, which supports the roof of a building, used particularly in England. This type of timber framing consists of long, generally bent, timber beams that lean inwards and form the ridge of the roof. These posts are then generally secured by a...
like construction being the rafters of the roof. On how the roof was built exactly the opinions differ. It might have been coated with reeds or maybe wood shingles or even a construction of planks similar to the ships. Inside the houses, each end was walled off to make a small room, maybe a pantry or storeroom. The two small rooms had doors to the outside on the short end and could be accessed from the large middle room in the inside. Near the ends of the 18 meters long great middle room each long wall had a door set diagonal to the door on the other side that led into a small porch with a door to the outside. On the inside the great room had a large hearth in the middle and a raised wide bank alongside the outer walls for sleeping. Of the longhouses in Fyrkat at least two contained smithies and gold was worked with in two others. About a quarter of the excavated houses seem to have been warehouses of some sort.
Excavation and finds
The site was excavated between 1950 and 1958 by the Architect and Museum Inspector C.G.Schultz. The ramparts, that had almost been ploughed level through the ages were piled up again and the postholes of the roads and buildings were filled with concrete.The museum at Hobro houses most of the things found at Fyrkat. Most was found in the graveyard to the northwest of the fort that had a wooden planked road lead to it. The most precious find was a piece of gold jewelry with nice birds head. In the about 30 graves of men, women and children some were buried in wagon crates such as found in Oseberg others in coffins. The poor were randomly mixed with the rich.
Dating
The very similar castle Trelleborg near SlagelseSlagelse
Slagelse, a town in east Denmark, is in Slagelse municipality on the island of Zealand. It is about 100 km southwest of Copenhagen. The population is 31,979 ....
has been dated precisely to the spring of 981 by tree ring dating, Fyrkat might be a year or two older, Aggersborg could be slightly younger. Not enough was found at Nonnebakken
Nonnebakken
Nonnebakken is a hill in Odense, Denmark. It is the site of one of Denmark's six former Viking ring castles, built during the reign of Sweyn Forkbeard, who had forced his father Harold Bluetooth to leave the country and seek refuge by the Jomsvikings on Wollin around 975...
to make an exact enough dating possible. Yet the forts are so extremely similar that it seems most probable that they were conceived by a single mind. Fyrkat seems to have been inhabited only for a rather short period of time, maybe not much more than a decade, maybe even less. By the year 1000 the fort seems to have been deserted and shortly after had simply burned to the ground without any evidence of fighting.
Today
Besides the ramparts that rather represent just the volume of the original than the construction, a longhouse was reconstructed in 1985 just outside of the fort. It claims to be somewhat more accurate than the first one reconstructed in 1948 at Trelleborg near Slagelse.In recent years a "Viking Center" has been built about one kilometre from the fort. It resembles a large farm with a big longhouse finished in 1993, a smithy, a barn and some smaller buildings along with a visitors center. Its main aim seems to be educational and thus presenting a complete Viking age environment here on the model of a supplier for the fort. None such farm was ever found near Fyrkat though, the buildings being reconstructed after examples excavated in Vorbasse
Vorbasse
Vorbasse with a population of 1,250 is the 4th largest town in Billund Municipality, Region of Southern Denmark, Denmark.Annually, the biggest market in Denmark is arranged, Vorbasse Market , with approximately 250,000 visitors...
, a small town in southern Jutland.

