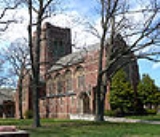
First Presbyterian Church of Far Rockaway
Encyclopedia
The First Presbyterian Church of Far Rockaway, formerly known as the Russell Sage Memorial Church, is a historic Presbyterian
church located in the Far Rockaway neighborhood of Queens, New York. It was designed by noted architect Ralph Adams Cram
(1863-1942) as a memorial to Russell Sage
(1816-1906). It features a large landscape stained glass window designed by Tiffany Studio
. The church was built between 1908 and 1910 and is a Neo-Gothic
style building laid out in a traditional cruciform
plan. It is constructed of brick with concrete
trim and a steeply sloping slate
covered roof. Connected to the church are a parish hall and manse
. The surrounding landscape is also a contributing element and it was designed by the Olmsted Brothers
.
It was listed on the National Register of Historic Places
in 1986.
Presbyterianism
Presbyterianism refers to a number of Christian churches adhering to the Calvinist theological tradition within Protestantism, which are organized according to a characteristic Presbyterian polity. Presbyterian theology typically emphasizes the sovereignty of God, the authority of the Scriptures,...
church located in the Far Rockaway neighborhood of Queens, New York. It was designed by noted architect Ralph Adams Cram
Ralph Adams Cram
Ralph Adams Cram FAIA, , was a prolific and influential American architect of collegiate and ecclesiastical buildings, often in the Gothic style. Cram & Ferguson and Cram, Goodhue & Ferguson are partnerships in which he worked.-Early life:Cram was born on December 16, 1863 at Hampton Falls, New...
(1863-1942) as a memorial to Russell Sage
Russell Sage
Russell Sage was a financier, railroad executive and Whig politician from New York, United States. As a frequent partner of Jay Gould in various transactions, he amassed a fortune, which passed to his second wife, Margaret Olivia Slocum Sage, when he died...
(1816-1906). It features a large landscape stained glass window designed by Tiffany Studio
Tiffany glass
Tiffany glass refers to the many and varied types of glass developed and produced from 1878 to 1933 at the Tiffany Studios, by Louis Comfort Tiffany....
. The church was built between 1908 and 1910 and is a Neo-Gothic
Gothic Revival architecture
The Gothic Revival is an architectural movement that began in the 1740s in England...
style building laid out in a traditional cruciform
Cruciform
Cruciform means having the shape of a cross or Christian cross.- Cruciform architectural plan :This is a common description of Christian churches. In Early Christian, Byzantine and other Eastern Orthodox forms of church architecture this is more likely to mean a tetraconch plan, a Greek cross,...
plan. It is constructed of brick with concrete
Concrete
Concrete is a composite construction material, composed of cement and other cementitious materials such as fly ash and slag cement, aggregate , water and chemical admixtures.The word concrete comes from the Latin word...
trim and a steeply sloping slate
Slate
Slate is a fine-grained, foliated, homogeneous metamorphic rock derived from an original shale-type sedimentary rock composed of clay or volcanic ash through low-grade regional metamorphism. The result is a foliated rock in which the foliation may not correspond to the original sedimentary layering...
covered roof. Connected to the church are a parish hall and manse
Manse
A manse is a house inhabited by, or formerly inhabited by, a minister, usually used in the context of a Presbyterian, Methodist, Baptist or United Church...
. The surrounding landscape is also a contributing element and it was designed by the Olmsted Brothers
Olmsted Brothers
The Olmsted Brothers company was an influential landscape design firm in the United States, formed in 1898 by stepbrothers John Charles Olmsted and Frederick Law Olmsted, Jr. .-History:...
.
It was listed on the National Register of Historic Places
National Register of Historic Places
The National Register of Historic Places is the United States government's official list of districts, sites, buildings, structures, and objects deemed worthy of preservation...
in 1986.

