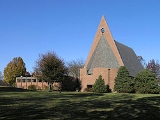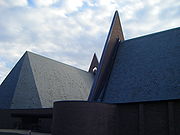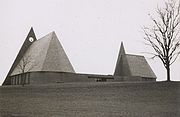
First Baptist Church, Columbus, Indiana
Encyclopedia
First Baptist Church is one of six national historic landmark
s in Columbus, Indiana
. It was designed by distinguished architect Harry Weese
; construction was completed in 1965. Since completion, few alterations have been made and the building has retained its integrity.
and built in 1965) and Par 3 Golf Course and Clubhouse (designed by Bruce Adams and built in 1972) make up the other two-thirds of the "town square". These structures are easily visible as they create the skyline of this residential subdivision.

 The First Baptist Church was one of Columbus's early congregations. They had a previous site (which has not been preserved) before moving to Fairlawn Drive in 1965. The 7.1 acres (28,732.7 m²) mostly flat site was chosen to allow room for growth and parking. There is a small hill, and the two-story building is at its foot. The church lot was originally adorned only with a fence row of walnut trees, although later many other trees were planted.
The First Baptist Church was one of Columbus's early congregations. They had a previous site (which has not been preserved) before moving to Fairlawn Drive in 1965. The 7.1 acres (28,732.7 m²) mostly flat site was chosen to allow room for growth and parking. There is a small hill, and the two-story building is at its foot. The church lot was originally adorned only with a fence row of walnut trees, although later many other trees were planted.
The red brick building has five distinct sections (narthex
, sanctuary, office wing, fellowship hall, and chapel
) built around a central courtyard
. The windows are tall and narrow.
The sanctuary is the principal interior space of the building. It is a windowless room, made up of simple elements that combine to create a space that is at the same time dramatic and serene. Each element is a simple object—a brick wall, a beam, an opening, a skylight—but they are all exaggerated slightly in size, proportion, or height.
National Historic Landmark
A National Historic Landmark is a building, site, structure, object, or district, that is officially recognized by the United States government for its historical significance...
s in Columbus, Indiana
Columbus, Indiana
Columbus is a city in and the county seat of Bartholomew County, Indiana, United States. The population was 44,061 at the 2010 census, and the current mayor is Fred Armstrong. Located approximately 40 miles south of Indianapolis, on the east fork of the White River, it is the state's 20th largest...
. It was designed by distinguished architect Harry Weese
Harry Weese
Harry Mohr Weese was an American architect, born in Evanston, Illinois in the Chicago suburbs, who had an important role in 20th century modernism and historic preservation...
; construction was completed in 1965. Since completion, few alterations have been made and the building has retained its integrity.
Location
The First Baptist Church of Columbus is located at 3300 Fairlawn Drive in Columbus, Indiana. It comprises one-third of an open area in a suburban neighborhood of single-family homes that was developed in the 1960s and 1970s. Richards Elementary School (designed by Edward Larrabee BarnesEdward Larrabee Barnes
Edward Larrabee Barnes was a American architect.Barnes was born in Chicago, Illinois into a family he described as "incense-swinging High Episcopalians", consisting of Cecil Barnes, a lawyer, and Margaret Helen Ayer, recipient of a Pulitzer Prize for the novel Year of Grace...
and built in 1965) and Par 3 Golf Course and Clubhouse (designed by Bruce Adams and built in 1972) make up the other two-thirds of the "town square". These structures are easily visible as they create the skyline of this residential subdivision.
Description


The red brick building has five distinct sections (narthex
Narthex
The narthex of a church is the entrance or lobby area, located at the end of the nave, at the far end from the church's main altar. Traditionally the narthex was a part of the church building, but was not considered part of the church proper...
, sanctuary, office wing, fellowship hall, and chapel
Chapel
A chapel is a building used by Christians as a place of fellowship and worship. It may be part of a larger structure or complex, such as a church, college, hospital, palace, prison or funeral home, located on board a military or commercial ship, or it may be an entirely free-standing building,...
) built around a central courtyard
Courtyard
A court or courtyard is an enclosed area, often a space enclosed by a building that is open to the sky. These areas in inns and public buildings were often the primary meeting places for some purposes, leading to the other meanings of court....
. The windows are tall and narrow.
The sanctuary is the principal interior space of the building. It is a windowless room, made up of simple elements that combine to create a space that is at the same time dramatic and serene. Each element is a simple object—a brick wall, a beam, an opening, a skylight—but they are all exaggerated slightly in size, proportion, or height.

