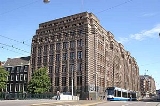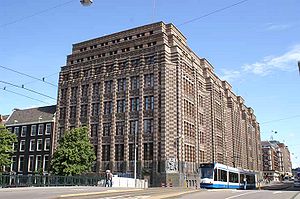
De Bazel
Encyclopedia

Amsterdam
Amsterdam is the largest city and the capital of the Netherlands. The current position of Amsterdam as capital city of the Kingdom of the Netherlands is governed by the constitution of August 24, 1815 and its successors. Amsterdam has a population of 783,364 within city limits, an urban population...
(at number 32), and stretches from the Herengracht to the Keizersgracht. It stands as an example of Brick Expressionism
Brick Expressionism
The term Brick Expressionism describes a specific variant of expressionist architecture that uses bricks, tiles or clinker bricks as the main visible building material...
.
History
The building was the most important work of the Dutch architect Karel de Bazel and was built from 1919 to 1926 as the head office of the Nederlandsche Handel-MaatschappijNederlandsche Handel-Maatschappij
The Netherlands Trading Society was a Dutch trading company established in 1824 by King Willem I of the Netherlands to promote and develop trade, shipping and agriculture...
(NHM). The architect died in 1923, three years before completion. Construction was continued by his chef de bureau C. van de Linde, together with designer Adolf Leonard van Gendt. Sculptures on the outside of the building are by Joseph Mendes da Costa, Lambertus Zijl and Hendrik A. van den Eijnde. The stained glass windows were made by Joep Nicolas after designs by Antoon Derkinderen. The building was titled De Spekkoek, after the Dutch-Indonesian delicacy spekkoek
Spekkoek
Spekkoek or more popularly called lapis legit in Indonesia is a Dutch-Indonesian layered cake...
, but is now named after the architect.
De Bazel served as main office of the NHM, then the Algemene Bank Nederland
Algemene Bank Nederland
Algemene Bank Nederland was a Dutch bank that became one of the main predecessors in ABN AMRO. It was created in 1964 when the Nederlandsche Handel-Maatschappij merged with De Twentsche Bank...
and the Dutch bank ABN AMRO
ABN AMRO
ABN AMRO Bank N.V. is a Dutch state-owned bank with headquarters in Amsterdam. It was re-established, in its current form, in 2009 following the acquisition and break up of ABN AMRO Group by a banking consortium consisting of Royal Bank of Scotland Group, Santander and Fortis...
. In 1999 the city of Amsterdam bought the building. After renovation, the building re-opened on 7 August 2007 to house the Amsterdam City Archives
Amsterdam City Archives
The Amsterdam City Archives preserves documents pertaining to the history of Amsterdam and provides information about the city. With archives covering a shelf-length of about 35 kilometres, the Amsterdam City Archives is the largest municipal archive in the world.-History:In the Middle Ages,...
(Stadsarchief Amsterdam). It is open to the public. The building also houses the Bureau Monumenten & Archeologie (bMA). It was officially opened on 12 September 2007 by Queen Beatrix
Beatrix of the Netherlands
Beatrix is the Queen regnant of the Kingdom of the Netherlands comprising the Netherlands, Curaçao, Sint Maarten, and Aruba. She is the first daughter of Queen Juliana of the Netherlands and Prince Bernhard of Lippe-Biesterfeld. She studied law at Leiden University...
.
The building
The building has a concreteConcrete
Concrete is a composite construction material, composed of cement and other cementitious materials such as fly ash and slag cement, aggregate , water and chemical admixtures.The word concrete comes from the Latin word...
framing
Framing (construction)
Framing, in construction known as light-frame construction, is a building technique based around structural members, usually called studs, which provide a stable frame to which interior and exterior wall coverings are attached, and covered by a roof comprising horizontal ceiling joists and sloping...
(designed by A.D.N. van Gendt) covered by interchanged layers of brick
Brick
A brick is a block of ceramic material used in masonry construction, usually laid using various kinds of mortar. It has been regarded as one of the longest lasting and strongest building materials used throughout history.-History:...
and granite
Granite
Granite is a common and widely occurring type of intrusive, felsic, igneous rock. Granite usually has a medium- to coarse-grained texture. Occasionally some individual crystals are larger than the groundmass, in which case the texture is known as porphyritic. A granitic rock with a porphyritic...
, which gave rise to its nickname De Spekkoek ("Layer Cake"). In the base
Foundation (architecture)
A foundation is the lowest and supporting layer of a structure. Foundations are generally divided into two categories: shallow foundations and deep foundations.-Shallow foundations:...
, sevenite was used. To visually temper these horizontal elements, vertical elements were added to the building's facade. The building is centered around two light-courts
Cove lighting
Cove lighting is a form of indirect lighting built into ledges, recesses, or valences in a ceiling or high on the walls of a room. It directs light up towards the ceiling and down adjacent walls . It may be used as primary lighting, or for aesthetic accent, especially to highlight decorative ceilings...
, and its inner details bear some resemblance to works of American architects Frank Lloyd Wright
Frank Lloyd Wright
Frank Lloyd Wright was an American architect, interior designer, writer and educator, who designed more than 1,000 structures and completed 500 works. Wright believed in designing structures which were in harmony with humanity and its environment, a philosophy he called organic architecture...
and Louis Sullivan
Louis Sullivan
Louis Henri Sullivan was an American architect, and has been called the "father of skyscrapers" and "father of modernism" He is considered by many as the creator of the modern skyscraper, was an influential architect and critic of the Chicago School, was a mentor to Frank Lloyd Wright, and an...
. Almost all interior parts of the building, such as floor mosaic
Mosaic
Mosaic is the art of creating images with an assemblage of small pieces of colored glass, stone, or other materials. It may be a technique of decorative art, an aspect of interior decoration, or of cultural and spiritual significance as in a cathedral...
s, frames of the airducts, telephone booths, room decorations, as well as its furniture, were also designed by de Bazel.
The materials, massing, scale, interior details and exterior sculptures all mark this building as a good, although late, example of the Dutch variety of Brick Expressionism
Brick Expressionism
The term Brick Expressionism describes a specific variant of expressionist architecture that uses bricks, tiles or clinker bricks as the main visible building material...
. Though many changes were made to the building much of the interior has remained in its original state, among which the large meeting room on the third floor. The building was declared a monument in 1991.

