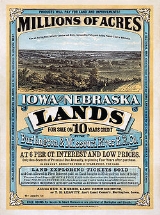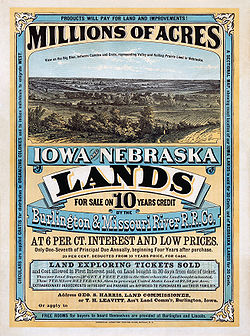
Burlington Headquarters Building
Encyclopedia
The Burlington Headquarters Building, also called Burlington Place, is located at 1002 Farnam Street in Downtown
Omaha
, Nebraska
. This four-story brick building was originally designed by Alfred R. Dufrene and built in 1879 next to Jobbers Canyon. It was redesigned by noted Omaha architect Thomas R. Kimball in 1899, and vacated by the railroad in 1966. The building was listed on the National Register of Historic Places
in 1974, designated an Omaha Landmark in 1978, and rehabilitated in 1983. Today it is office space.
for $40,000, the Chicago, Burlington and Quincy Railroad
took ownership when it took over that company. The first floor was leased by a wholesale grocer and a wholesale notion dealer, with upper floors used as headquarters for the railroad.
 Designed in the Italianate style in 1879, the original three-story building was constructed with load-bearing masonry
Designed in the Italianate style in 1879, the original three-story building was constructed with load-bearing masonry
walls on a foundation of limestone
blocks. A flat roof, straight front and walls, and very little embellishment originally made this building virtually indistinguishable from its neighbors in the Jobbers Canyon. The structure had fireproof vaults on each floor and each office was finished in oiled southern pine. Several offices included fireplaces.
The railroad bought the lot west of the building in 1866, and the building expanded westward and upward, adding fourth floor. Unlike those on the lower floors, the new forth floor had arched windows and a heavy ornamental cornice, making the building more distinguishable than its neighbors.
In 1899 Thomas R. Kimball was commissioned to remodel the building. His new plans closely resembled the Chicago, Burlington and Quincy Railroad Company Building in Chicago, Illinois. Gutting the building, he placed a central atrium
and an open staircase with galleries overlooking a courtyard
. An elevator
lined with quartersawn oak
resembled much of the building's new interior, which Kimball also designed. Features include a combination of skylights, cast iron railings, staircases, columns, and ornamental detailing.
The railroad occupied the building until 1966, when it sat empty for several years. A 1983 rehabilitation converted the entire building into office space that closely matched original designs. Many of the original elements, including the stairway and balconies, remain. Part of the original cast-iron Farnam Street facade remains; and although the original atrium elevator was replaced, a new elevator occupies the same area as the original.
The Gene Leahy Mall
wraps around the building today, and is on the outskirts of the Old Market Historic District and is across the street from the Nash Block
.
Downtown Omaha
Downtown Omaha is the central business, government and social core of the Omaha-Council Bluffs metropolitan area, and is located in Omaha, Nebraska. The boundaries are 20th Street on the west to the Missouri River on the east and the centerline of Leavenworth Street on the south to the centerline...
Omaha
Omaha
Omaha may refer to:*Omaha , a Native American tribe that currently resides in the northeastern part of the U.S. state of Nebraska-Places:United States* Omaha, Nebraska* Omaha, Arkansas* Omaha, Georgia* Omaha, Illinois* Omaha, Texas...
, Nebraska
Nebraska
Nebraska is a state on the Great Plains of the Midwestern United States. The state's capital is Lincoln and its largest city is Omaha, on the Missouri River....
. This four-story brick building was originally designed by Alfred R. Dufrene and built in 1879 next to Jobbers Canyon. It was redesigned by noted Omaha architect Thomas R. Kimball in 1899, and vacated by the railroad in 1966. The building was listed on the National Register of Historic Places
National Register of Historic Places
The National Register of Historic Places is the United States government's official list of districts, sites, buildings, structures, and objects deemed worthy of preservation...
in 1974, designated an Omaha Landmark in 1978, and rehabilitated in 1983. Today it is office space.
Usage
Built by the Burlington and Missouri River RailroadBurlington and Missouri River Railroad
The Burlington and Missouri River Railroad was an American railroad company incorporated in Iowa in 1852, with headquarters in Omaha, Nebraska. It was developed to build a railroad across the state of Iowa and began operations in 1856...
for $40,000, the Chicago, Burlington and Quincy Railroad
Chicago, Burlington and Quincy Railroad
The Chicago, Burlington and Quincy Railroad was a railroad that operated in the Midwestern United States. Commonly referred to as the Burlington or as the Q, the Burlington Route served a large area, including extensive trackage in the states of Colorado, Illinois, Iowa, Kentucky, Missouri,...
took ownership when it took over that company. The first floor was leased by a wholesale grocer and a wholesale notion dealer, with upper floors used as headquarters for the railroad.
Design

Masonry
Masonry is the building of structures from individual units laid in and bound together by mortar; the term masonry can also refer to the units themselves. The common materials of masonry construction are brick, stone, marble, granite, travertine, limestone; concrete block, glass block, stucco, and...
walls on a foundation of limestone
Limestone
Limestone is a sedimentary rock composed largely of the minerals calcite and aragonite, which are different crystal forms of calcium carbonate . Many limestones are composed from skeletal fragments of marine organisms such as coral or foraminifera....
blocks. A flat roof, straight front and walls, and very little embellishment originally made this building virtually indistinguishable from its neighbors in the Jobbers Canyon. The structure had fireproof vaults on each floor and each office was finished in oiled southern pine. Several offices included fireplaces.
The railroad bought the lot west of the building in 1866, and the building expanded westward and upward, adding fourth floor. Unlike those on the lower floors, the new forth floor had arched windows and a heavy ornamental cornice, making the building more distinguishable than its neighbors.
In 1899 Thomas R. Kimball was commissioned to remodel the building. His new plans closely resembled the Chicago, Burlington and Quincy Railroad Company Building in Chicago, Illinois. Gutting the building, he placed a central atrium
Atrium (architecture)
In modern architecture, an atrium is a large open space, often several stories high and having a glazed roof and/or large windows, often situated within a larger multistory building and often located immediately beyond the main entrance doors...
and an open staircase with galleries overlooking a courtyard
Courtyard
A court or courtyard is an enclosed area, often a space enclosed by a building that is open to the sky. These areas in inns and public buildings were often the primary meeting places for some purposes, leading to the other meanings of court....
. An elevator
Elevator
An elevator is a type of vertical transport equipment that efficiently moves people or goods between floors of a building, vessel or other structures...
lined with quartersawn oak
Oak
An oak is a tree or shrub in the genus Quercus , of which about 600 species exist. "Oak" may also appear in the names of species in related genera, notably Lithocarpus...
resembled much of the building's new interior, which Kimball also designed. Features include a combination of skylights, cast iron railings, staircases, columns, and ornamental detailing.
The railroad occupied the building until 1966, when it sat empty for several years. A 1983 rehabilitation converted the entire building into office space that closely matched original designs. Many of the original elements, including the stairway and balconies, remain. Part of the original cast-iron Farnam Street facade remains; and although the original atrium elevator was replaced, a new elevator occupies the same area as the original.
The Gene Leahy Mall
Gene Leahy Mall
Gene Leahy Mall, also known locally as Central Park or The Mall, is a park located at 1302 Farnam on the Mall in Downtown Omaha, Nebraska and bordered by South 10th Street. The Mall is encircled by a long pathway that wraps around a large lagoon. There are also waterfalls, two huge slides, a...
wraps around the building today, and is on the outskirts of the Old Market Historic District and is across the street from the Nash Block
Nash Block
The Nash Block, also known as the McKesson-Robbins Warehouse and currently as The Greenhouse, is located at 902-912 Farnam Street in Omaha, Nebraska. Designed by Thomas R. Kimball and built in 1907, the building is the last remnant of Downtown Omaha's Jobbers Canyon...
.
External links
- Burlington Place official website.

