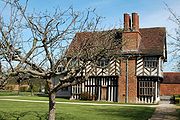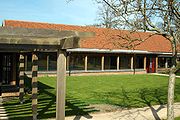
Blakesley Hall
Encyclopedia


Tudor period
The Tudor period usually refers to the period between 1485 and 1603, specifically in relation to the history of England. This coincides with the rule of the Tudor dynasty in England whose first monarch was Henry VII...
hall on Blakesley Road in Yardley, Birmingham
Birmingham
Birmingham is a city and metropolitan borough in the West Midlands of England. It is the most populous British city outside the capital London, with a population of 1,036,900 , and lies at the heart of the West Midlands conurbation, the second most populous urban area in the United Kingdom with a...
, England
England
England is a country that is part of the United Kingdom. It shares land borders with Scotland to the north and Wales to the west; the Irish Sea is to the north west, the Celtic Sea to the south west, with the North Sea to the east and the English Channel to the south separating it from continental...
. It is one of the oldest buildings in Birmingham and is a typical example of Tudor architecture
Tudor architecture
The Tudor architectural style is the final development of medieval architecture during the Tudor period and even beyond, for conservative college patrons...
with the use of darkened timber and wattle-and-daub infill, with an external lime render
Lime Render
Lime render is a lime-based cementitious mix applied to the external surfaces of traditionally-built stone buildings. It allows the building to 'breathe' - as lime is porous, it allows for the collection and evaporation of moisture...
which is painted white. The extensive use of close studding
Close studding
Close studding is a form of timber work used in timber-framed buildings in which vertical timbers are set close together, dividing the wall into narrow panels...
and herringbone patterns on all sides of the house make this a home that was designed to show the wealth and status of the owner. The house is also jettied on all sides. At the rear of the hall, built on the back of the chimney, is a brick kitchen block dating from circa 1650.
The hall is a timber
Timber
Timber may refer to:* Timber, a term common in the United Kingdom and Australia for wood materials * Timber, Oregon, an unincorporated community in the U.S...
-framed farmhouse
Farmhouse
Farmhouse is a general term for the main house of a farm. It is a type of building or house which serves a residential purpose in a rural or agricultural setting. Most often, the surrounding environment will be a farm. Many farm houses are shaped like a T...
built in 1590 (when Yardley was in Worcestershire
Worcestershire
Worcestershire is a non-metropolitan county, established in antiquity, located in the West Midlands region of England. For Eurostat purposes it is a NUTS 3 region and is one of three counties that comprise the "Herefordshire, Worcestershire and Warwickshire" NUTS 2 region...
) by Richard Smalbroke, a man of local importance to Yardley. His family farmed at the hall and had other buildings in the surrounding area which were lost over time. After 1685, the building passed into the hands of the Greswolde family and for the next 200 years became a tenant farm. In 1899, the hall was acquired by Henry Donne who renovated the dilapidated house before selling it to the Merry family, a local paint and varnish manufacturer, who were the last family to occupy the hall.
The hall became a museum
Museum
A museum is an institution that cares for a collection of artifacts and other objects of scientific, artistic, cultural, or historical importance and makes them available for public viewing through exhibits that may be permanent or temporary. Most large museums are located in major cities...
in 1935 after centuries of use as a private home and its parlour
Parlour
Parlour , from the French word parloir, from parler , denotes an "audience chamber". In parts of the United Kingdom and the United States, parlours are common names for certain types of food service houses, restaurants or special service areas, such as tattoo parlors...
was renovated. Its purpose was to display the history of the local medieval manors which comprise Birmingham. The Hall was damaged by a bomb in November 1941 causing extensive damage and the museum did not open again until 1957. After research in the 1970s, the Hall was restored to an authentic period appearance and refurbished using furnishings drawn from the 1684 inventory of the contents.
It was last renovated in 2002 with the extension of a visitor centre and car park. Some structural work was also carried out in the hall and modern intrusive features such as the toilet block and the boiler room were removed, the former being relocated into the new visitor centre. This allowed the second smaller parlour to be placed on the ground floor next to the Great Parlour. An adjacent barn
Barn
A barn is an agricultural building used for storage and as a covered workplace. It may sometimes be used to house livestock or to store farming vehicles and equipment...
(Grade II listed) to the east of the hall has been renovated and consists of exhibition space and space for social functions.
As a Community Museum, that is a branch museum, of the Birmingham Museums & Art Gallery it is owned and run by Birmingham City Council
Birmingham City Council
The Birmingham City Council is the body responsible for the governance of the City of Birmingham in England, which has been a metropolitan district since 1974. It is the most populated local authority in the United Kingdom with, following a reorganisation of boundaries in June 2004, 120 Birmingham...
.
Many of the original architectural features of the hall remain such as the herringbone
Herringbone
Herringbone can refer to:*A layout of airline seating – see Herringbone seating*A bonding pattern of brickwork, also known as opus spicatum*A weaving pattern of tweed or twill cloth – see Herringbone *A cross-stitch pattern...
floor. Among the artefacts discovered at the hall are candlesticks and pewter goblets. In the Bedchamber, paintings on the wall from 1590 were discovered after being hidden for centuries, their rediscovery partly in thanks of the bomb damage that loosened a significant amount of plaster in the hall. When renovations took place postwar, inspection of the bedchamber revealed fragments of leather and painted plaster. When the chamber was cleaned up, the walls and timbers were shown to be decorated in a Moorish design. A mock up of how the 'painted chamber' would have looked can be seen in the back bedroom at Blakesley hall.
The Gilbertstone, moved in local folklore by the Giant named Gilbert (which gave its name to the area of Gilbertstone
Gilbertstone
Gilbertstone is a residential suburban area straddling the border of Yardley and South Yardley in Birmingham, West Midlands.-Etymology:It is unknown where the name actually came from but a local legend states that a man named Gilbert lifted an enormous stone to move the boundaries between his and...
on the border of Yardley and South Yardley
South Yardley
South Yardley is one of the 40 electoral wards in Birmingham, England. The name of the ward was changed from Acocks Green Ward and with the name change, the boundary changed with Acocks Green village and Acocks Green railway station being lost and the boundary being extended north to Bordesley...
), is displayed in the grounds of the museum.
Sources
- By the Gains of Industry - Birmingham Museums and Art Gallery 1885-1985, Stuart Davies, 1985, Birmingham Museums and Art Gallery (ISBN 0-7093-0131-6)
- Frommer's England 2005, Darwin Porter and Danforth Prince, 2004 , Frommer's (ISBN 0764568965)
- The Royal Town of Sutton Coldfield - A Commemorative History, Douglas V. Jones, 1994, Westwood Press (ISBN 0-9502636-7-2)
- Blakesley Hall, Birmingham Museums and Art Gallery, 2006 (leaflet)
- "Medieval Yardley", Victor Skipp, 1970, Phillimore.
External links
- Blakesley Hall
- Blakesley Hall - Service for schools - Educational teaching sessions and resources at Blakesley Hall
- Blakesley Hall for Kids - fun and games for children based on Blakesley Hall
- Architecture of Blakesley Hall - article on the restoration of Blakesley Hall

