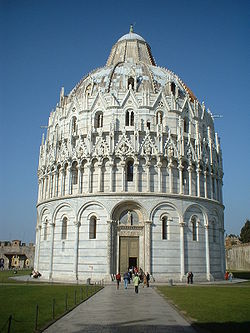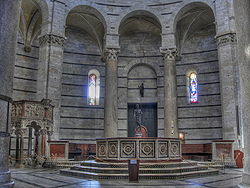
Baptistry (Pisa)
Encyclopedia


Pisa
Pisa is a city in Tuscany, Central Italy, on the right bank of the mouth of the River Arno on the Tyrrhenian Sea. It is the capital city of the Province of Pisa...
, Italy
Italy
Italy , officially the Italian Republic languages]] under the European Charter for Regional or Minority Languages. In each of these, Italy's official name is as follows:;;;;;;;;), is a unitary parliamentary republic in South-Central Europe. To the north it borders France, Switzerland, Austria and...
. It started construction in 1152, in replacement of an older baptistry, and completed in 1363. It is the second building, in the chronological order, in the Piazza dei Miracoli, near the Cathedral and the famous Leaning Tower.
The architect was Diotisalvi
Diotisalvi
Diotisalvi, Deotisalvi or Deustesalvet was an architect from Pisa, Italy, active in the 12th century in Pisa. Little is known of him.- Biography :...
, whose signature can be read on two pillars inside the building, with the date 1153:
The structure is 54.86 m high, with a circumference of 107.24 m, and is the largest baptistry in Italy. The Baptistry has an example of the transition from the Romanesque
Romanesque architecture
Romanesque architecture is an architectural style of Medieval Europe characterised by semi-circular arches. There is no consensus for the beginning date of the Romanesque architecture, with proposals ranging from the 6th to the 10th century. It developed in the 12th century into the Gothic style,...
style to the Gothic
Gothic architecture
Gothic architecture is a style of architecture that flourished during the high and late medieval period. It evolved from Romanesque architecture and was succeeded by Renaissance architecture....
style: the lower registers are in the Romanesque style, with rounded arches, while the upper registers are in the Gothic style, with pointed arches. The Baptistry is constructed of marble
Marble
Marble is a metamorphic rock composed of recrystallized carbonate minerals, most commonly calcite or dolomite.Geologists use the term "marble" to refer to metamorphosed limestone; however stonemasons use the term more broadly to encompass unmetamorphosed limestone.Marble is commonly used for...
, plentiful and often used in Italian architecture.
The portal, facing the facade of the cathedral, is flanked by two classical columns, while the inner jambs are executed in Byzantine style. The lintel is divided in two tiers. The lower one depicts several episodes in the life of St. John the Baptist, while the upper one shows Christ between the Madonna and St John the Baptist, flanked by angels and the evangelists.
The interior is overwhelming and lacks decoration. The octagonal font at the centre dates from 1246 and was made by Guido Bigarelli da Como. The bronze sculpture of St. John the Baptist at the centre of the font, is a work by Italo Griselli.
The pulpit
Pulpit
Pulpit is a speakers' stand in a church. In many Christian churches, there are two speakers' stands at the front of the church. Typically, the one on the left is called the pulpit...
was sculpted between 1255-1260 by Nicola Pisano
Nicola Pisano
Nicola Pisano was an Italian sculptor whose work is noted for its classical Roman sculptural style. Pisano is sometimes considered to be the founder of modern sculpture.- Early life :His birth date or origins are uncertain...
, father of Giovanni
Giovanni Pisano
Giovanni Pisano was an Italian sculptor, painter and architect. Son of the famous sculptor Nicola Pisano, he received his training in the workshop of his father....
, the artist who produced the pulpit in the Duomo. The scenes on the pulpit, and especially the classical form of the naked Hercules, show at best Nicola Pisano's qualities as the most important precursor of Italian renaissance sculpture by reinstating antique representations. Therefore, surveys of the Italian Renaissance usually begin with the year 1260, the year that Nicola Pisano dated this pulpit.
Constructed on the same unstable sand as the Tower, the Baptistry (as well as the Cathedral) leans 0.6 degrees toward the cathedral.
Originally the shape of the Baptistery, according to the project by Diotisalvi, was different. It was perhaps similar to the church of Holy Sepulchre
Santo Sepolcro (Pisa)
The Church of the Santo Sepolcro is a religious edifice in Pisa, Tuscany, Italy....
in Pisa, with his pyramidal roof. After the death of the architect, Nicola Pisano continued the work changing the style to the more modern Gothic one. Also an external roof was added giving the shape of a cupola
Cupola
In architecture, a cupola is a small, most-often dome-like, structure on top of a building. Often used to provide a lookout or to admit light and air, it usually crowns a larger roof or dome....
. As a side effect of the two roofs, the pyramidal inner one and the round external one, the interior is acoustically perfect, working that space as a resonating chamber
Resonance chamber
A resonance chamber uses resonance to amplify sound. The chamber has interior surfaces which reflect an acoustic wave. When a wave enters the chamber, it bounces back and forth within the chamber with low loss...
.

