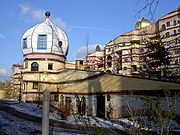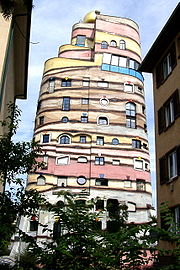
Waldspirale
Encyclopedia


Darmstadt
Darmstadt is a city in the Bundesland of Hesse in Germany, located in the southern part of the Rhine Main Area.The sandy soils in the Darmstadt area, ill-suited for agriculture in times before industrial fertilisation, prevented any larger settlement from developing, until the city became the seat...
, Germany
Germany
Germany , officially the Federal Republic of Germany , is a federal parliamentary republic in Europe. The country consists of 16 states while the capital and largest city is Berlin. Germany covers an area of 357,021 km2 and has a largely temperate seasonal climate...
, built in the 1990s. The name translates into English as forest spiral, reflecting both the general plan of the building and the fact that it has a green roof
Green roof
A green roof is a roof of a building that is partially or completely covered with vegetation and a growing medium, planted over a waterproofing membrane. It may also include additional layers such as a root barrier and drainage and irrigation systems...
. It was designed by Austrian
Austrians
Austrians are a nation and ethnic group, consisting of the population of the Republic of Austria and its historical predecessor states who share a common Austrian culture and Austrian descent....
artist Friedensreich Hundertwasser
Friedensreich Hundertwasser
Friedensreich Regentag Dunkelbunt Hundertwasser was an Austrian painter and architect. Born Friedrich Stowasser in Vienna, he became one of the best-known contemporary Austrian artists, although controversial, by the end of the 20th century.-Life:Hundertwasser's father Ernst Stowasser died three...
, planned and implemented by architect Heinz M. Springmann, and constructed by the Bauverein Darmstadt company. The building was completed in 2000.
Description
The Waldspirale apartment building is located in Darmstadt's Bürgerparkviertel. It contains 105 apartments, a parking garage, a kiosk as well as a café and a bar (the last two being located at the top of the spiral). The inner courtyard contains a playground for the children of the residents and a small artificial lake. Peculiarities of the U-shaped building are the unique facade, which does not follow a regular gridRegular grid
A regular grid is a tessellation of n-dimensional Euclidean space by congruent parallelotopes . Grids of this type appear on graph paper and may be used in finite element analysis as well as finite volume methods and finite difference methods...
organization, and the windows, which appear as if they were "aus der Reihe tanzen," (dancing out of line) everywhere different and appearing out of order, often with 'tree tenants' - trees growing out from the windows. The diagonal roof, planted with grass, shrubs, flowers and trees, rises like a ramp along the U-form. At its highest point, the building has 12 floors.
Design
The windows of the Waldspirale, which number over 1000, are all unique: no two windows are the same. Similarly, different handles are attached in each apartment to the doors and windows. Some of the apartments are decorated in Friedensreich Hundertwasser's personal style and exhibit the colourful tiles in the bath and kitchen that are characteristic of his work. Furthermore, all the corners are rounded off in these apartments along the roof and walls in an application of Hundertwasser's dogma "gegen die gerade Linie" or "against the straight line." For cost reasons, only a few of the apartments' interiors were designed individually.From the outside, the typical elements of Hundertwasser's personal style attract attention: the gilded onion dome
Onion dome
An onion dome is a dome whose shape resembles the onion, after which they are named. Such domes are often larger in diameter than the drum upon which they are set, and their height usually exceeds their width...
s, the absence of straight lines and sharp corners, the multicoloured painting of the building in earth tones and the colourful ceramic columns.
External links
- http://www.bauvereinag.de/
- http://www.oekosiedlungen.de/waldspirale/ - photo gallery and short description (in German)

