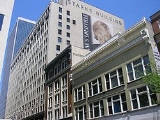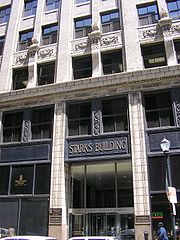
Starks Building
Encyclopedia
The Starks Building is a landmark 14-story building on Fourth Street and Muhammad Ali Boulevard in Downtown Louisville
, Kentucky
, USA. It was built in 1913 on a site that had been the First Christian Church
of Louisville. It was commissioned by local businessman John Starks Rodes and designed by the Daniel Burnham
firm of Chicago. It is 202 feet (61.6 m) tall (62 m). It was listed as the 11th largest office complex in Louisville in 2004 by the newspaper Business First.
It was built in the Chicago School
of architecture with Beaux Arts details. Cream-colored bricks are one of its signature features. It is decorated with classical motifs, including acanthus
leaves, lion's heads and urns. It was originally a "U" shaped structure, but a 1926 addition designed by the firm Graham, Anderson, Probst & White
added a new wing to create a rectangular shape with a central sunlight well. At the bottom of the central atrium was a courtyard, and until 1984 it was covered with a Plexiglas skylight.
 In 1953, the building was renovated to add a parking garage - the first in the city - to the building. The 700+ space garage was built on an adjoining lot and fronts Third Street. The Starks Building is mixed use, with retail, dining and office space. When it was sold in 1997 the building included about 350000 square feet (32,516.1 m²) of leasable space. In the 1990s and 2000s the owners had trouble finding tenants, with over half of the space vacant in 2006.
In 1953, the building was renovated to add a parking garage - the first in the city - to the building. The 700+ space garage was built on an adjoining lot and fronts Third Street. The Starks Building is mixed use, with retail, dining and office space. When it was sold in 1997 the building included about 350000 square feet (32,516.1 m²) of leasable space. In the 1990s and 2000s the owners had trouble finding tenants, with over half of the space vacant in 2006.
Notable long-time tenants include the Colonnade Cafeteria, Seng Jewelers and Rodes Men's and Women's Clothing. Colonnade Cafeteria moved into the Starks Building basement in 1926 and remained until 2006. Rodes Clothing, founded by the building's financier John Starks Rodes himself, was located in the building from 1914 until the company relocated to the suburbs in 2004.
It was owned by the Starks family until the mid-1980s when it was sold to an investment group, which resold the building in 1997 to Empire State Collateral. Empire State defaulted on the mortgage and ownership was taken over by Allstate
in 2004. The building was sold again in 2006 to the Hertz Investment Group. The Starks Building was added to the National Register of Historic Places
in 1985. It's connected by a skyway to Fourth Street Live!
, an entertainment mall adjacent on the North side. On July 2, 2007, the Cordish Company
, developers of Fourth Street Live!, announced that it will expand the mall southward by leasing the first floor (street-level) of the Starks Building.
The Baltimore-based developer has since abandoned plans to develop 20000 square feet (1,858.1 m²) of vacant street-level space in the Starks Building.
Since the purchase in 2006, occupancy has risen to 71 percent, as of May 2010, Hertz Investment Group said. The Starks building signed a number of new tenants during 2009, including an 11500 square feet (1,068.4 m²) Eddie Merlot’s restaurant, part of a Fort Wayne, Ind.-based upscale steakhouse chain. With Eddie Merlot’s, all the Starks street-level space has been leased.
Downtown Louisville
Downtown Louisville is the largest central business district in the Commonwealth of Kentucky and the urban hub of the Louisville, Kentucky Metropolitan Area. Its boundaries are the Ohio River to the north, Hancock Street to the east, York and Jacob Streets to the south, and 9th Street to the west...
, Kentucky
Kentucky
The Commonwealth of Kentucky is a state located in the East Central United States of America. As classified by the United States Census Bureau, Kentucky is a Southern state, more specifically in the East South Central region. Kentucky is one of four U.S. states constituted as a commonwealth...
, USA. It was built in 1913 on a site that had been the First Christian Church
First Christian Church
First Christian Church can refer to any number of local congregations. Then name is most frequently associated with congregations of either the Christian Church or the Independent Christian Churches and Churches of Christ...
of Louisville. It was commissioned by local businessman John Starks Rodes and designed by the Daniel Burnham
Daniel Burnham
Daniel Hudson Burnham, FAIA was an American architect and urban planner. He was the Director of Works for the World's Columbian Exposition in Chicago. He took a leading role in the creation of master plans for the development of a number of cities, including Chicago and downtown Washington DC...
firm of Chicago. It is 202 feet (61.6 m) tall (62 m). It was listed as the 11th largest office complex in Louisville in 2004 by the newspaper Business First.
It was built in the Chicago School
Chicago school (architecture)
Chicago's architecture is famous throughout the world and one style is referred to as the Chicago School. The style is also known as Commercial style. In the history of architecture, the Chicago School was a school of architects active in Chicago at the turn of the 20th century...
of architecture with Beaux Arts details. Cream-colored bricks are one of its signature features. It is decorated with classical motifs, including acanthus
Acanthus (genus)
Acanthus is a genus of about 30 species of flowering plants in the family Acanthaceae, native to tropical and warm temperate regions, with the highest species diversity in the Mediterranean Basin and Asia. Common names include Acanthus and Bear's breeches...
leaves, lion's heads and urns. It was originally a "U" shaped structure, but a 1926 addition designed by the firm Graham, Anderson, Probst & White
Graham, Anderson, Probst & White
Graham, Anderson, Probst & White is a Chicago architecture firm that was founded in 1912 originally as Graham, Burnham & Co. This firm was the successor to D. H. Burnham & Co. by Daniel Burnham's surviving partner Ernest Graham and Burnham's sons Hubert Burnham and Daniel Burnham Jr...
added a new wing to create a rectangular shape with a central sunlight well. At the bottom of the central atrium was a courtyard, and until 1984 it was covered with a Plexiglas skylight.

Notable long-time tenants include the Colonnade Cafeteria, Seng Jewelers and Rodes Men's and Women's Clothing. Colonnade Cafeteria moved into the Starks Building basement in 1926 and remained until 2006. Rodes Clothing, founded by the building's financier John Starks Rodes himself, was located in the building from 1914 until the company relocated to the suburbs in 2004.
It was owned by the Starks family until the mid-1980s when it was sold to an investment group, which resold the building in 1997 to Empire State Collateral. Empire State defaulted on the mortgage and ownership was taken over by Allstate
Allstate
The Allstate Corporation is the second-largest personal lines insurer in the United States and the largest that is publicly held. The company also has personal lines insurance operations in Canada. Allstate was founded in 1931 as part of Sears, Roebuck and Co., and was spun off in 1993...
in 2004. The building was sold again in 2006 to the Hertz Investment Group. The Starks Building was added to the National Register of Historic Places
National Register of Historic Places
The National Register of Historic Places is the United States government's official list of districts, sites, buildings, structures, and objects deemed worthy of preservation...
in 1985. It's connected by a skyway to Fourth Street Live!
Fourth Street Live!
Fourth Street Live! is a entertainment and retail complex located on 4th Street, between Liberty and Muhammad Ali Boulevard, in Downtown Louisville, Kentucky. It is owned and was developed by the Cordish Company; it was designed by Louisville architects, Bravura Corporation...
, an entertainment mall adjacent on the North side. On July 2, 2007, the Cordish Company
Cordish Company
The Cordish Company is a real estate development and entertainment operating company with its headquarters on the 6th floor of the Pratt Street Power Plant in Baltimore, Maryland...
, developers of Fourth Street Live!, announced that it will expand the mall southward by leasing the first floor (street-level) of the Starks Building.
The Baltimore-based developer has since abandoned plans to develop 20000 square feet (1,858.1 m²) of vacant street-level space in the Starks Building.
Since the purchase in 2006, occupancy has risen to 71 percent, as of May 2010, Hertz Investment Group said. The Starks building signed a number of new tenants during 2009, including an 11500 square feet (1,068.4 m²) Eddie Merlot’s restaurant, part of a Fort Wayne, Ind.-based upscale steakhouse chain. With Eddie Merlot’s, all the Starks street-level space has been leased.

