
Staatsburgh State Historic Site
Encyclopedia
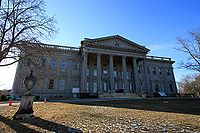
McKim, Mead, and White
McKim, Mead & White was a prominent American architectural firm at the turn of the twentieth century and in the history of American architecture. The firm's founding partners were Charles Follen McKim , William Rutherford Mead and Stanford White...
and the home's surrounding landscape in the hamlet
Hamlet
The Tragical History of Hamlet, Prince of Denmark, or more simply Hamlet, is a tragedy by William Shakespeare, believed to have been written between 1599 and 1601...
of
Staatsburg
Staatsburg, New York
Staatsburg is a hamlet in Dutchess County, New York, United States. The population was 911 at the 2000 census. It is part of the Poughkeepsie–Newburgh–Middletown, NY Metropolitan Statistical Area as well as the larger New York–Newark–Bridgeport, NY-NJ-CT-PA Combined...
, Dutchess County
Dutchess County, New York
Dutchess County is a county located in the U.S. state of New York, in the state's Mid-Hudson Region of the Hudson Valley. The 2010 census lists the population as 297,488...
, New York
New York
New York is a state in the Northeastern region of the United States. It is the nation's third most populous state. New York is bordered by New Jersey and Pennsylvania to the south, and by Connecticut, Massachusetts and Vermont to the east...
, USA. The mansion is
considered a fine example of the great estates built during the
Gilded Age
Gilded Age
In United States history, the Gilded Age refers to the era of rapid economic and population growth in the United States during the post–Civil War and post-Reconstruction eras of the late 19th century. The term "Gilded Age" was coined by Mark Twain and Charles Dudley Warner in their book The Gilded...
.
History
In 1792, Morgan LewisMorgan Lewis (governor)
Morgan Lewis was an American lawyer, politician and military commander.Of Welsh descent, he was the son of Francis Lewis, a signer of the Declaration of Independence. He graduated from Princeton in 1773 and began to study law on the advice of his father...
, a Governor of New York
Governor of New York
The Governor of the State of New York is the chief executive of the State of New York. The governor is the head of the executive branch of New York's state government and the commander-in-chief of the state's military and naval forces. The officeholder is afforded the courtesy title of His/Her...
, purchased an estate covering about 334 acres (135.2 ha) and commissioned the construction of a colonial-style house on the site of the present day mansion. In 1832, this first house was destroyed by a fire said to be an act of arson committed by disgruntled tenant farmers. After the fire, Morgan Lewis and his wife, Gertrude Livingston, a sister of Chancellor Robert R. Livingston, immediately replaced the structure with a Greek Revival mansion with 25 rooms. The house was inherited in 1844 by Gov. Morgan Lewis's daughter Margaret and her husband Maturin Livingston
Maturin Livingston
Maturin Livingston was an American lawyer and politician from New York.-Life:He was the son of Robert James Livingston and Susanna Livingston...
; and in 1847 by the couple's son Maturin Livingston (1816-1888).
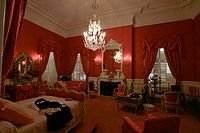
Ogden L. Mills
Ogden Livingston Mills was an American businessman and politician.-Biography:The son of Ogden Mills and Ruth T. Livingston, he had twin sisters Beatrice Mills and Gladys Livingston Mills. Odgen L. Mills was the grandson of Darius O...
, Secretary of the Treasury
United States Secretary of the Treasury
The Secretary of the Treasury of the United States is the head of the United States Department of the Treasury, which is concerned with financial and monetary matters, and, until 2003, also with some issues of national security and defense. This position in the Federal Government of the United...
, inherited the estate. Not long afterwards, Ruth Livingston Mills and her husband, the financier and philanthropist Ogden Mills, commissioned a remodelling and enlargement of the mansion to the architectural firm
Architect
An architect is a person trained in the planning, design and oversight of the construction of buildings. To practice architecture means to offer or render services in connection with the design and construction of a building, or group of buildings and the space within the site surrounding the...
of McKim, Mead, and White
McKim, Mead, and White
McKim, Mead & White was a prominent American architectural firm at the turn of the twentieth century and in the history of American architecture. The firm's founding partners were Charles Follen McKim , William Rutherford Mead and Stanford White...
. The principal architect was Stanford White
Stanford White
Stanford White was an American architect and partner in the architectural firm of McKim, Mead & White, the frontrunner among Beaux-Arts firms. He designed a long series of houses for the rich and the very rich, and various public, institutional, and religious buildings, some of which can be found...
. Work started in 1895 and when completed in the following year, had turned the house into a Beaux-Arts mansion with 65 rooms, 14 bathrooms, and 23 fireplaces. The cost of the work is reported to have cost about $350,000. As part of the process, a coal-powered electricity plant was constructed near the Hudson river to supply the electric lights in the mansion, which was also equipped with central heating. The mansion was used as a residence and for entertaining by the family, which owned five homes in total, mainly during the fall season between mid-September and the Christmas holidays. During this time, they hosted house parties, balls, and dinners. At the remainder of the year, the family stayed in one of their other residences in New York City
New York City
New York is the most populous city in the United States and the center of the New York Metropolitan Area, one of the most populous metropolitan areas in the world. New York exerts a significant impact upon global commerce, finance, media, art, fashion, research, technology, education, and...
, Paris
Paris
Paris is the capital and largest city in France, situated on the river Seine, in northern France, at the heart of the Île-de-France region...
, Newport
Newport
Newport is a city and unitary authority area in Wales. Standing on the banks of the River Usk, it is located about east of Cardiff and is the largest urban area within the historic county boundaries of Monmouthshire and the preserved county of Gwent...
, and California
California
California is a state located on the West Coast of the United States. It is by far the most populous U.S. state, and the third-largest by land area...
. Before her death, Ruth Livingston Mills began acquiring lands surrounding the estate. After her death in 1920, Mr. Mills continued to purchase surrounding property, enlarging the acreage of the property to total over 1600 acres (647.5 ha), the size of the mansion grounds at the time that it was given to the State of New York.
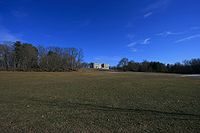
Ogden L. Mills
Ogden Livingston Mills was an American businessman and politician.-Biography:The son of Ogden Mills and Ruth T. Livingston, he had twin sisters Beatrice Mills and Gladys Livingston Mills. Odgen L. Mills was the grandson of Darius O...
and upon his death in 1937, on to his sister Gladys Mills Phipps
Gladys Mills Phipps
Gladys Livingston Mills Phipps was an United States socialite, sportsperson, and a thoroughbred racehorse owner and breeder who began the Phipps family dynasty in American horse racing...
.
In 1938, Gladys Mills Phipps donated the house and 192 acres (77.7 ha) of land to the State of New York as a memorial to her parents. As a State Historic Site, the estate is operated by the New York State Office of Parks, Recreation and Historic Preservation
New York State Office of Parks, Recreation and Historic Preservation
The New York State Office of Parks, Recreation and Historic Preservation operates :*168 state parks*35 state historic sites*76 developed beaches*53 water recreational facilities*27 golf courses*39 full service cottages*818 cabins...
. In 1988, the Friends of Mills Mansion were organized to support the preservation and educational work at the site.
Design
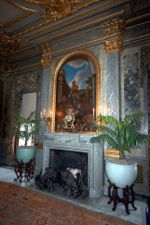
Preservation
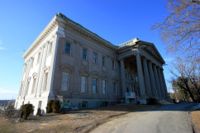
Shotcrete
Shotcrete is concrete conveyed through a hose and pneumatically projected at high velocity onto a surface, as a construction technique....
finish which was added later as a preservation measure needs to be removed and replaced with a more suitable surface treatment. At the same time, the decorative cornice
Cornice
Cornice molding is generally any horizontal decorative molding that crowns any building or furniture element: the cornice over a door or window, for instance, or the cornice around the edge of a pedestal. A simple cornice may be formed just with a crown molding.The function of the projecting...
and many decorative elements need to be either restored or replaced. On the inside of the building, wall paint and furnishing fabrics are in need of replacement, marble and wooden surfaces need to be cleaned and the objects of the mansion's collection need to be conserved.
Further Reading
- Great Houses of the Hudson River, Michael Middleton DwyerMichael Middleton DwyerMichael Middleton Dwyer is an architect practicing in New York City known for renovating historic structures and designing new ones in traditional vocabularies. He is also a writer of architectural history who was the editor of Great Houses of the Hudson River and author of Carolands...
, editor, with preface by Mark RockefellerMark RockefellerMark Fitler Rockefeller is a fourth-generation member of the Rockefeller family. He is the youngest son of Nelson Aldrich Rockefeller and Happy Rockefeller...
, Boston, MA: Little, Brown and CompanyLittle, Brown and CompanyLittle, Brown and Company is a publishing house established by Charles Coffin Little and his partner, James Brown. Since 2006 it has been a constituent unit of Hachette Book Group USA.-19th century:...
, published in association with Historic Hudson ValleyHistoric Hudson ValleyHistoric Hudson Valley is a not-for-profit educational and historic preservation organization headquartered in Tarrytown, New York, in Westchester County...
, 2001. ISBN 082122767X.

