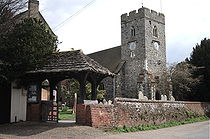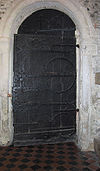
St Peter's Church, Old Woking
Encyclopedia

Old Woking
Old Woking is a former village now considered part of the town of Woking, Surrey, and is located 2.5 miles to the southeast of Woking town centre. Woking Palace was important in the times of Henry VIII. The James Walker factory has been redeveloped into a dense residential housing estate....
, Surrey
Surrey
Surrey is a county in the South East of England and is one of the Home Counties. The county borders Greater London, Kent, East Sussex, West Sussex, Hampshire and Berkshire. The historic county town is Guildford. Surrey County Council sits at Kingston upon Thames, although this has been part of...
, England
England
England is a country that is part of the United Kingdom. It shares land borders with Scotland to the north and Wales to the west; the Irish Sea is to the north west, the Celtic Sea to the south west, with the North Sea to the east and the English Channel to the south separating it from continental...
. It is recorded in The Domesday Book.
History
The church is a Grade 1 Listed Building, within the Old Woking Conservation Area. St Peter's was originally the parish church of Woking prior to the development of a new urban area, now called WokingWoking
Woking is a large town and civil parish that shares its name with the surrounding local government district, located in the west of Surrey, UK. It is part of the Greater London Urban Area and the London commuter belt, with frequent trains and a journey time of 24 minutes to Waterloo station....
, centered around the railway station. The village of Woking subsequently became known as Old Woking. The Domesday Book
Domesday Book
Domesday Book , now held at The National Archives, Kew, Richmond upon Thames in South West London, is the record of the great survey of much of England and parts of Wales completed in 1086...
records a church at "Wochinges" (an old name for Woking). An early written record relates to the foundation of a minster, dedicated to St Peter in AD 675.
Construction and different parts of the building
A NormanNorman architecture
About|Romanesque architecture, primarily English|other buildings in Normandy|Architecture of Normandy.File:Durham Cathedral. Nave by James Valentine c.1890.jpg|thumb|200px|The nave of Durham Cathedral demonstrates the characteristic round arched style, though use of shallow pointed arches above the...
church was built during the reign of William I of England
William I of England
William I , also known as William the Conqueror , was the first Norman King of England from Christmas 1066 until his death. He was also Duke of Normandy from 3 July 1035 until his death, under the name William II...
, replacing a 7th century Saxon
Anglo-Saxons
Anglo-Saxon is a term used by historians to designate the Germanic tribes who invaded and settled the south and east of Great Britain beginning in the early 5th century AD, and the period from their creation of the English nation to the Norman conquest. The Anglo-Saxon Era denotes the period of...
wooden church. The Norman church was a simple rectangular building about 50 feet in length. Only the north and west walls survive from this period, now part of the nave. The original east wall was removed to facilitate the construction of the south aisle in the 14th century or early 15th century.
The tower is at the west end of the nave. The base of the tower was built around 1200 to 1220. It is constructed of a type of flint
Flint
Flint is a hard, sedimentary cryptocrystalline form of the mineral quartz, categorized as a variety of chert. It occurs chiefly as nodules and masses in sedimentary rocks, such as chalks and limestones. Inside the nodule, flint is usually dark grey, black, green, white, or brown in colour, and...
and ore known as pudding stone. The upper part was completed around 1340.
Door

Dendrochronology
Dendrochronology or tree-ring dating is the scientific method of dating based on the analysis of patterns of tree-rings. Dendrochronology can date the time at which tree rings were formed, in many types of wood, to the exact calendar year...
to the reign of Henry I of England
Henry I of England
Henry I was the fourth son of William I of England. He succeeded his elder brother William II as King of England in 1100 and defeated his eldest brother, Robert Curthose, to become Duke of Normandy in 1106...
. The four oak planks making up the door may have come from a single tree which was over 270 years old when it was felled. Jane Geddes of the University of Aberdeen has identified the door as one of only five picture doors in the country and the ironwork as medieval.
Gallery
The gallery, at the west end of the nave, known as the Zouche Gallery, was constructed during the reign of James I of EnglandJames I of England
James VI and I was King of Scots as James VI from 24 July 1567 and King of England and Ireland as James I from the union of the English and Scottish crowns on 24 March 1603...
. It was built in 1662 at the expense of Sir Edward Zouche.
Open days
The building has frequent open days on Saturdays throughout the warmer months for those interested in wandering around this lovely listed building. It used to be possible to go to the top, which is still possible on certain days. Health and Safety has restricted this though. The open days come with a tour.Sources
- Geddes, J. (1999). Medieval Decorative Ironwork in England, London: Society of Antiquaries of London. ISBN 0854312730
- Perry, A. et al. St Peter's Church, Old Woking: Historical Guide. Leaflet printed by Woking Borough Council.

