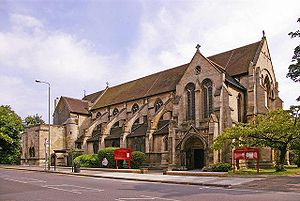
St John, Friern Barnet
Encyclopedia

Friern Barnet
Friern Barnet is a place in the London Borough of Barnet. It is a suburban development situated north of Charing Cross. The centre of Friern Barnet is formed by the busy intersection of Colney Hatch Lane , Woodhouse Road and Friern Barnet Road .-History:Friern Barnet was an...
Road in north London. It is a late example of the Gothic Revival Style
Gothic Revival architecture
The Gothic Revival is an architectural movement that began in the 1740s in England...
by Victorian architect John Loughborough Pearson
John Loughborough Pearson
John Loughborough Pearson was a Gothic Revival architect renowned for his work on churches and cathedrals. Pearson revived and practised largely the art of vaulting, and acquired in it a proficiency unrivalled in his generation.-Early life and education:Pearson was born in Brussels, Belgium on 5...
, begun in 1890-91 and completed after his death by his son Frank Loughborough Pearson.
Originating in 1883 as a chapel-of-ease to Friern Barnet parish church it was initially a temporary iron structure on the north side of Friern Barnet Road and known as the school-church of St. John, on account of classes being kept there by the Friern Barnet Grammar School
Friern Barnet Grammar School
The Friern Barnet Grammar School was a small independent day school for boys located on Friern Barnet Road, North London.It was later absorbed into the co-educational Woodside Park School foundation which is today known as The North London International School, notably one of the first schools to...
.
In 1890 it was replaced by an iron nave on the opposite side of the road on land granted to the Anglican church board by G. K. Smith, who, with his son Charles William Smith, contributed substantially towards building costs.
Although the chancel was consecrated in October 1892 by the Bishop of London Frederick Temple
Frederick Temple
Frederick Temple was an English academic, teacher, churchman and Archbishop of Canterbury from 1896 until his death.-Early life:...
DD, building was delayed by a lack of funds, the nave being built in two stages and finally consecrated in 1911. Building of the eastern section was executed by Edward Abley of Salisbury.
The church is crafted entirely of stone to an elaborate plan and modelled on a Rhineland
Rhineland
Historically, the Rhinelands refers to a loosely-defined region embracing the land on either bank of the River Rhine in central Europe....
chapel. The east end was inspired by the German Cisterian church of Heisterbach on the request of the vicar, the Reverend Frederick Hall, who had formerly been curate at St. Augustine's, Kilburn
St. Augustine's, Kilburn
Saint Augustine's, Kilburn is an Anglican Church in the area of Kilburn, in North London, United Kingdom. Because of its large scale and ornate architecture, it is sometimes affectionately referred to as "the Cathedral of North London", although the church is not a cathedral in any official...
, another of Pearson’s celebrated works.
The church comprises an apsidal chancel
Chancel
In church architecture, the chancel is the space around the altar in the sanctuary at the liturgical east end of a traditional Christian church building...
with ambulatory
Ambulatory
The ambulatory is the covered passage around a cloister. The term is sometimes applied to the procession way around the east end of a cathedral or large church and behind the high altar....
and south chapel, two north vestries, an aisled and clerestoreyed nave
Nave
In Romanesque and Gothic Christian abbey, cathedral basilica and church architecture, the nave is the central approach to the high altar, the main body of the church. "Nave" was probably suggested by the keel shape of its vaulting...
, and a western narthex
Narthex
The narthex of a church is the entrance or lobby area, located at the end of the nave, at the far end from the church's main altar. Traditionally the narthex was a part of the church building, but was not considered part of the church proper...
or baptistery
Baptistery
In Christian architecture the baptistry or baptistery is the separate centrally-planned structure surrounding the baptismal font. The baptistry may be incorporated within the body of a church or cathedral and be provided with an altar as a chapel...
of one bay. In an early Gothic style, it is vaulted throughout and originally seated 500. The nave was completed over 1899-1901. The west end being finished to only a modified design in 1911. The projected north-east tower and spire were not built.
The pulpit dates to c.1920. The stained-glass panels are by specialist firm Clayton and Bell
Clayton and Bell
Clayton and Bell was one of the most prolific and proficient workshops of English stained glass during the latter half of the 19th century. The partners were John Richard Clayton and Alfred Bell . The company was founded in 1855 and continued until 1993...
- the east windows depicting the adoration of the lamb, the south picturing angels, bishops and St Paul preaching, and the north Protestant worthies. The chancel windows are also a memorial to the Reverend Prebendary Frederick Hall, rector of Friern Barnet, by whom the building was commissioned. There includes a depiction of the architect, Pearson, with a scroll of the plans.
The church has since been afforded Grade II* architectural status by the English Heritage foundation, by which it is deemed a building of particular (national) importance and one of more than special interest.
Curates
1884-87 Robert Bettison Barber AKC
1887-89 Bernard Day Douglas Shaw AKC
1889-92 Frederick Voight
After which time the rector of Friern Barnet resumed charge. The Rev Frederick Hall from 1892–1902, and his son the Rev Edward Gage Hall from 1902-1940.

