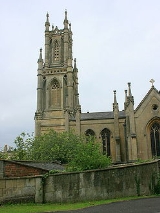
St. Stephen's Church, Bath
Encyclopedia
St Stephen's Church is a church in Bath, Somerset England
.
Designed to serve the spiritual needs of northeast Bath by James Wilson
and built between 1840-1845, from Bath Stone
, a limestone sourced from the Limpley Stoke
mine which is situated in the Limpley Stoke Valley.
St Stephen's Church on Lansdown Road in Walcot cost £6,000. The constructed church, however, remained unconsecrated until 1881. For the Royal School, a northeast aisle was added in 1866, thought to be designed by the Wilson & Willcox firm.
The very wide apsidal chancel with the vestry and organ chamber was built by W. J. Willcox built in 1882-1883, for £3,000. W. J. Willcox also designed the painted ceiling in 1886, which was executed by H. & F. Davis.
The Lady Chapel
's east stained glass window was completed in 1983 by local artist Mark Angus to commemorate one hundred years since the formation of the parish. 'Centenary' depicts St Stephen’s transformation on the bridge between life and death to the moment of martyrdom: 'With distorted ambiguity between pain and repose, the body rises amid red flames on a blue ground'. The Gothicised font and font cover are marble and dated 1843. The c.1900 transept
ceiling and reredos
are by Sir T. G. Jackson.
The crypt
was converted into a community centre in 1993-1994 by Slade, Smith and Winrow. In 2007 the tower stonework was restored and the church bells replaced. Modern exterior floodlighting, replacing a less efficient previous system, was installed.
England
England is a country that is part of the United Kingdom. It shares land borders with Scotland to the north and Wales to the west; the Irish Sea is to the north west, the Celtic Sea to the south west, with the North Sea to the east and the English Channel to the south separating it from continental...
.
Designed to serve the spiritual needs of northeast Bath by James Wilson
James Wilson (architect)
James Wilson was a prominent Victorian architect practising in Bath, Somerset and partner in the firm Wilson & Willcox.On 12 January 1843 he married Maria Buckley of Llanelli, and in 1846 they had a son, James Buckley Wilson, who followed his father to also became an architect.-List of Buildings:*St...
and built between 1840-1845, from Bath Stone
Bath Stone
Bath Stone is an Oolitic Limestone comprising granular fragments of calcium carbonate. Originally obtained from the Combe Down and Bathampton Down Mines under Combe Down, Somerset, England, its warm, honey colouring gives the World Heritage City of Bath, England its distinctive appearance...
, a limestone sourced from the Limpley Stoke
Limpley Stoke
Limpley Stoke is a village and civil parish in Wiltshire, in the Avon Valley, between Bath and Freshford. The village is below the A36 road.The civil parish, which had a population of 637 in 2001, also includes the hamlet of Waterhouse, and the outskirts of the Somerset village of Midford. The 18th...
mine which is situated in the Limpley Stoke Valley.
St Stephen's Church on Lansdown Road in Walcot cost £6,000. The constructed church, however, remained unconsecrated until 1881. For the Royal School, a northeast aisle was added in 1866, thought to be designed by the Wilson & Willcox firm.
The very wide apsidal chancel with the vestry and organ chamber was built by W. J. Willcox built in 1882-1883, for £3,000. W. J. Willcox also designed the painted ceiling in 1886, which was executed by H. & F. Davis.
The Lady Chapel
Lady chapel
A Lady chapel, also called Mary chapel or Marian chapel, is a traditional English term for a chapel inside a cathedral, basilica, or large church dedicated to the Blessed Virgin Mary...
's east stained glass window was completed in 1983 by local artist Mark Angus to commemorate one hundred years since the formation of the parish. 'Centenary' depicts St Stephen’s transformation on the bridge between life and death to the moment of martyrdom: 'With distorted ambiguity between pain and repose, the body rises amid red flames on a blue ground'. The Gothicised font and font cover are marble and dated 1843. The c.1900 transept
Transept
For the periodical go to The Transept.A transept is a transverse section, of any building, which lies across the main body of the building. In Christian churches, a transept is an area set crosswise to the nave in a cruciform building in Romanesque and Gothic Christian church architecture...
ceiling and reredos
Reredos
thumb|300px|right|An altar and reredos from [[St. Josaphat's Roman Catholic Church|St. Josaphat Catholic Church]] in [[Detroit]], [[Michigan]]. This would be called a [[retable]] in many other languages and countries....
are by Sir T. G. Jackson.
The crypt
Crypt
In architecture, a crypt is a stone chamber or vault beneath the floor of a burial vault possibly containing sarcophagi, coffins or relics....
was converted into a community centre in 1993-1994 by Slade, Smith and Winrow. In 2007 the tower stonework was restored and the church bells replaced. Modern exterior floodlighting, replacing a less efficient previous system, was installed.
External links
- Official website
- Photos of St Stephen's: http://bathdailyphoto.wordpress.com/2007/05/11/070511walcot-lime-window-st-stephens-pevsner-architectural-church-chat/http://bathdailyphoto.wordpress.com/2007/05/10/070508walcot-congested-with-calcium-sulphate-aisle-five/
Further reading
- Michael Forsyth (2003). Bath. New Haven: Yale University Press, 265-266.

