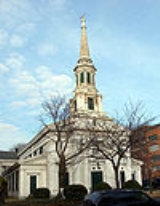
South Bushwick Reformed Protestant Dutch Church Complex
Encyclopedia
South Bushwick Reformed Protestant Dutch Church Complex, also known as the "White Church", is a historic Dutch Reformed
church in Bushwick, Brooklyn
, New York, New York
. The complex consists of the church and attached Sunday School building. The church was organized in 1851 by members of the Bushwick Reformed Church that dates back to 1654. Himrod St. was named after South Bushwick's first pastor. The church is a two story frame, clapboard sided building finished in 1853. Its design combines Greek Revival
and Gibbsian
classical styles. The Greek Revival entrance portico
features two giant fluted Ionic order
columns. Above the entrance portico is the tower with a square base and octagonal lantern and spire
.
It was listed on the National Register of Historic Places
in 1982.
Dutch Reformed Church
The Dutch Reformed Church was a Reformed Christian denomination in the Netherlands. It existed from the 1570s to 2004, the year it merged with the Reformed Churches in the Netherlands and the Evangelical Lutheran Church in the Kingdom of the Netherlands to form the Protestant Church in the...
church in Bushwick, Brooklyn
Bushwick, Brooklyn
Bushwick is a neighborhood in the northern part of the New York City borough of Brooklyn. The neighborhood, formerly Brooklyn's 18th Ward, is now part of Brooklyn Community Board 4...
, New York, New York
New York City
New York is the most populous city in the United States and the center of the New York Metropolitan Area, one of the most populous metropolitan areas in the world. New York exerts a significant impact upon global commerce, finance, media, art, fashion, research, technology, education, and...
. The complex consists of the church and attached Sunday School building. The church was organized in 1851 by members of the Bushwick Reformed Church that dates back to 1654. Himrod St. was named after South Bushwick's first pastor. The church is a two story frame, clapboard sided building finished in 1853. Its design combines Greek Revival
Greek Revival architecture
The Greek Revival was an architectural movement of the late 18th and early 19th centuries, predominantly in Northern Europe and the United States. A product of Hellenism, it may be looked upon as the last phase in the development of Neoclassical architecture...
and Gibbsian
James Gibbs
James Gibbs was one of Britain's most influential architects. Born in Scotland, he trained as an architect in Rome, and practised mainly in England...
classical styles. The Greek Revival entrance portico
Portico
A portico is a porch leading to the entrance of a building, or extended as a colonnade, with a roof structure over a walkway, supported by columns or enclosed by walls...
features two giant fluted Ionic order
Ionic order
The Ionic order forms one of the three orders or organizational systems of classical architecture, the other two canonic orders being the Doric and the Corinthian...
columns. Above the entrance portico is the tower with a square base and octagonal lantern and spire
Spire
A spire is a tapering conical or pyramidal structure on the top of a building, particularly a church tower. Etymologically, the word is derived from the Old English word spir, meaning a sprout, shoot, or stalk of grass....
.
It was listed on the National Register of Historic Places
National Register of Historic Places
The National Register of Historic Places is the United States government's official list of districts, sites, buildings, structures, and objects deemed worthy of preservation...
in 1982.

