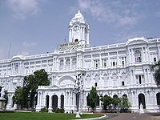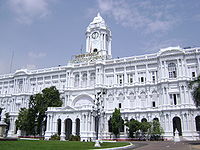
Ripon Building
Encyclopedia

Chennai Corporation
Chennai Corporation , formerly known as Madras Corporation, is the civic body that governs the city of Chennai , India. The Chennai Corporation is the oldest municipal body of the Commonwealth of Nations outside the United Kingdom and the oldest corporation in India...
(Madras Corporation) in Chennai
Chennai
Chennai , formerly known as Madras or Madarasapatinam , is the capital city of the Indian state of Tamil Nadu, located on the Coromandel Coast off the Bay of Bengal. Chennai is the fourth most populous metropolitan area and the sixth most populous city in India...
(Madras), Tamil Nadu
Tamil Nadu
Tamil Nadu is one of the 28 states of India. Its capital and largest city is Chennai. Tamil Nadu lies in the southernmost part of the Indian Peninsula and is bordered by the union territory of Pondicherry, and the states of Kerala, Karnataka, and Andhra Pradesh...
. This is a fine example of Indo-Saracenic
Indo-Saracenic
The Indo-Saracenic Revival was an architectural style movement by British architects in the late 19th century in British India...
style of architecture, a combination of three types of architectural styles - Gothic
Gothic architecture
Gothic architecture is a style of architecture that flourished during the high and late medieval period. It evolved from Romanesque architecture and was succeeded by Renaissance architecture....
, Ionic
Ionic order
The Ionic order forms one of the three orders or organizational systems of classical architecture, the other two canonic orders being the Doric and the Corinthian...
and Corinthian
Corinthian order
The Corinthian order is one of the three principal classical orders of ancient Greek and Roman architecture. The other two are the Doric and Ionic. When classical architecture was revived during the Renaissance, two more orders were added to the canon, the Tuscan order and the Composite order...
.
The Ripon Building is white in colour and is located near the Central station in Chennai. Commissioned in 1913, it was built by Loganatha Mudaliar. It took 4 years to build at a cost of 750,000. Ripon building was named after Lord Ripon
George Robinson, 1st Marquess of Ripon
George Frederick Samuel Robinson, 1st Marquess of Ripon KG, GCSI, CIE, PC , known as Viscount Goderich from 1833 to 1859 and as the Earl de Grey and Ripon from 1859 to 1871, was a British politician who served in every Liberal cabinet from 1861 until his death forty-eight years later.-Background...
, Governor-General of British India and the Father of local self-government. Earl of Minto
Gilbert Elliot-Murray-Kynynmound, 4th Earl of Minto
Gilbert John Elliot-Murray-Kynynmound, 4th Earl of Minto was a British nobleman and politician who served as Governor General of Canada, the eighth since Canadian Confederation, and as Viceroy and Governor-General of India, the country's 17th.-Early life and career:Minto was born in London, the...
, the then Viceroy and Governor General of India laid the foundation on 12 December 1909.
The Municipal Corporation of Madras, after functioning from several other places, settled at Ripon building in 1913, with P.L. Moore as the President of the Municipal Corporation at the time of the inauguration.
Building details

- The building is rectangular and is 85 meters long and 32 metres wide.
- The first of its three floors offers about 2,800 square metres of space.
- Its central tower is 43 metres tall and has a clock 2.5 metres in diameter.
- The walls were constructed with stock bricks, set and plastered with lime mortar.
- The roofs are supported with teak wood joists. The original flooring of the ground floor was Cuddapah Slate. This has now been replaced with marble.
- One of the main attractions of the building is the Westminster Quarter chiming clock. This was installed by Oakes and Co. in 1913. The clock has a mechanical key system, which is wound every day. There are a total of 4 bells, which were cast by Gillet and Johnston in 1913.

