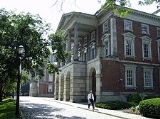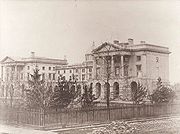
Osgoode Hall
Encyclopedia

Toronto
Toronto is the provincial capital of Ontario and the largest city in Canada. It is located in Southern Ontario on the northwestern shore of Lake Ontario. A relatively modern city, Toronto's history dates back to the late-18th century, when its land was first purchased by the British monarchy from...
constructed between 1829 and 1832 in the late Georgian Palladian
Palladian architecture
Palladian architecture is a European style of architecture derived from the designs of the Venetian architect Andrea Palladio . The term "Palladian" normally refers to buildings in a style inspired by Palladio's own work; that which is recognised as Palladian architecture today is an evolution of...
and Neoclassical
Neoclassical architecture
Neoclassical architecture was an architectural style produced by the neoclassical movement that began in the mid-18th century, manifested both in its details as a reaction against the Rococo style of naturalistic ornament, and in its architectural formulas as an outgrowth of some classicizing...
styles. It houses the Ontario
Ontario
Ontario is a province of Canada, located in east-central Canada. It is Canada's most populous province and second largest in total area. It is home to the nation's most populous city, Toronto, and the nation's capital, Ottawa....
Court of Appeal, the Divisional Court of the Superior Court of Justice
Ontario Superior Court of Justice
The Superior Court of Justice is the superior court of general jurisdiction for the Province of Ontario, Canada. It is the successor to the former Ontario Court of Justice , and was created on April 19, 1999...
, and the Law Society of Upper Canada
Law Society of Upper Canada
The Law Society of Upper Canada is responsible for the self-regulation of lawyers and paralegals in the Canadian province of Ontario, Canada. Founded in 1797, it is known in French as "Le Barreau du Haut-Canada"...
. The portico
Portico
A portico is a porch leading to the entrance of a building, or extended as a colonnade, with a roof structure over a walkway, supported by columns or enclosed by walls...
of Osgoode Hall's east wing was built at the head of Toronto's York Street to serve as a terminating vista
Terminating vista
In urban design, a terminating vista is a building or monument that stands at the end or in the middle of a road, so that when one is looking up the street the view ends with the site....
, though it is now obscured by trees planted on the building's lawn.
Osgoode Hall was named in honour of the province's first chief justice, William Osgoode. The building housed Osgoode Hall Law School
Osgoode Hall Law School
Osgoode Hall Law School is a Canadian law school, located in Toronto, Ontario, Canada and affiliated with York University. Named after the first Chief Justice of Ontario, William Osgoode, the law school was established by The Law Society of Upper Canada in 1889 and was the only accredited law...
until 1969 when the faculty was relocated to the campus of York University
York University
York University is a public research university in Toronto, Ontario, Canada. It is Canada's third-largest university, Ontario's second-largest graduate school, and Canada's leading interdisciplinary university....
in the North York community of Toronto. It was designated a National Historic Site of Canada in 1979. It was also designated by the City of Toronto under the Ontario Heritage Act
Ontario Heritage Act
The Ontario Heritage Act, first enacted on March 5, 1975, allows municipalities and the provincial government to designate individual properties and districts in the Province of Ontario, Canada, as being of cultural heritage value or interest....
in 1990.
History
The six-acre (24,000 m²) site at the corner of Lot Street (Queen Street WestQueen Street West
Queen Street West describes both the western branch of Queen Street, a major east-west thoroughfare, and a series of neighbourhoods or commercial districts, situated west of Yonge Street in downtown Toronto, Ontario, Canada. Queen Street begins in the west at the intersection of King Street, The...
today) and College Avenue (University Avenue
University Avenue (Toronto)
University Avenue is a major north-south road in Downtown Toronto, Ontario, Canada. At its north end, University Avenue is the site of the Ontario Legislative Building. The eight-lane wide street is the location for several hospitals, numerous office buildings, Osgoode Hall and the Four Seasons...
today) was acquired by the Law Society in 1828. At the time, the location was on the northwest edge of the city, which has since grown around the building. It was originally bounded on its north side by Osgoode Street, and on its east side by a street that would eventually be known as Chestnut Street. The former no longer exists, and the latter now stops at Armoury Street as Nathan Philips Square now lies to the east. The original -storey building was started in 1829 and finished in 1832 from a design by John Ewart
John Ewart (architect)
John Ewart was a Canadian architect and businessman.He was born in Tranent Scotland in 1788. After completing his apprenticeship in building, he moved to London around 1811. In 1816, he emigrated to New York City and moved to York in Upper Canada a few years later...
and W. W. Baldwin. The structure was named after William Osgoode
William Osgoode
William Osgoode was the first Chief Justice of Ontario, Canada.He was born William Osgood in London, England in 1754 to William Osgood. He attended Christ Church, Oxford and was called to the bar in 1779. On December 31, 1791, he was appointed first Chief Justice of Upper Canada...
, the first Chief Justice
Chief Justice
The Chief Justice in many countries is the name for the presiding member of a Supreme Court in Commonwealth or other countries with an Anglo-Saxon justice system based on English common law, such as the Supreme Court of Canada, the Constitutional Court of South Africa, the Court of Final Appeal of...
of Upper Canada
Upper Canada
The Province of Upper Canada was a political division in British Canada established in 1791 by the British Empire to govern the central third of the lands in British North America and to accommodate Loyalist refugees from the United States of America after the American Revolution...
(what is now the Canadian province of Ontario
Ontario
Ontario is a province of Canada, located in east-central Canada. It is Canada's most populous province and second largest in total area. It is home to the nation's most populous city, Toronto, and the nation's capital, Ottawa....
).
Between 1838 and 1843, the hall was turned into troop barracks. When the Law Society regained possession in 1844, an expansion was designed by Henry Bowyer Lane
Henry Bowyer Lane
Henry Bowyer Joseph Lane was an English architect who worked in Toronto from c. 1841 to 1847.Lane's education included time at Blundell's School in Tiverton and subsequent professional training in England before he emigrated to Canada in 1841, living first in Cobourg, Upper Canada, and then in...
; the West Wing and Library were built, with two domes (later removed) over the library to connect the two wings. In 1846 the Law Society entered into an agreement with the government to house the province's Superior Court
Superior court
In common law systems, a superior court is a court of general competence which typically has unlimited jurisdiction with regard to civil and criminal legal cases...
at the hall. Today, the building is jointly owned by the Law Society and the Government of Ontario
Government of Ontario
The Government of Ontario refers to the provincial government of the province of Ontario, Canada. Its powers and structure are set out in the Constitution Act, 1867....
.
From 1855 to 1857 the building was refurbished and enlarged again, according to a design by the firm Cumberland and Storm, to accommodate courts with the original 1829 building becoming the east wing. From 1880 to 1891 the building was again expanded twice in order to accommodate the law school.
Despite the expansions, the hall presents a unified design in the late Palladian style. The iron fence surrounding the lawns of Osgoode Hall has become a landmark in itself. Its distinctive iron gates are narrow and restrictive; it is a long-standing myth that they were designed to keep livestock out of the grounds of the hall and in the 1950s, students did attempt to pass a cow through one of the gates (they failed). The gates were likely due to Victorian architectural fashion, rather than wandering cattle.
Two libraries are housed within Osgoode Hall: the Great Library of the Law Society of Upper Canada
Law Society of Upper Canada
The Law Society of Upper Canada is responsible for the self-regulation of lawyers and paralegals in the Canadian province of Ontario, Canada. Founded in 1797, it is known in French as "Le Barreau du Haut-Canada"...
and a smaller library for judges. The Great Library was designed by Cumberland and Storm (1857–1860) and features an ornate plaster ceiling, cork floors, and etched glass windows. A War Memorial by Frances Norma Loring (1887–1968), sculpted in 1928, was added to the Library in honor of Ontario lawyers and law students killed during the First World War. Behind the Great Library (and accessible through it) is the American Room, designed by Burke and Horwood in 1895, a more intimate room with a spiral staircase. The courthouse at 361 University Avenue directly to the north is accessible through a connecting tunnel.
See also
External links
- Osgoode Hall Turns 175 - Documenting a Landmark Web exhibit at the Archives of Ontario
- Susan Law's personal Osgoode Hall main site
- Visual Tour of Osgoode Hall from the Law Society of Upper Canada website.

