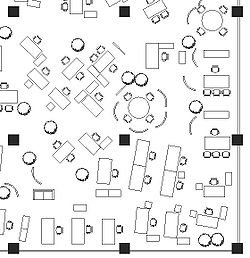
Office landscape
Encyclopedia

Open plan
Open plan is the generic term used in architectural and interior design for any floor plan which makes use of large, open spaces and minimizes the use of small, enclosed rooms such as private offices...
office space planning.
History
Large open office environments have existed for a long time. However, these frequently consisted of many identical rows of desks or long tables where clerks, typists, or engineers performed repetitive functions. This layout was rooted in the work of industrial engineers and efficiency expertEfficiency expert
Efficiency expert may refer to:*Ergonomics expert*Business efficiency expert; see also, Layoffs*The Efficiency Expert, a 1921 novel by Edgar Rice Burroughs-See also:...
s such as Frederick Winslow Taylor
Frederick Winslow Taylor
Frederick Winslow Taylor was an American mechanical engineer who sought to improve industrial efficiency. He is regarded as the father of scientific management and was one of the first management consultants...
and Henry Ford
Henry Ford
Henry Ford was an American industrialist, the founder of the Ford Motor Company, and sponsor of the development of the assembly line technique of mass production. His introduction of the Model T automobile revolutionized transportation and American industry...
. The office landscape approach to space planning was pioneered by the Quickborner Team led by Eberhard and Wolfgang Schnelle based in the Hamburg suburb of Quickborn. It was intended to provide a more collaborative and humane work environment.
Social theory
The post-WWII socialist environment in many Northern European countries engendered an egalitarian management approach. Office landscape encouraged all levels of staff to sit together in one open floor to create a non-hierarchical environment that increased communication and collaboration.Typical designs and components
Typical designs used contemporary but conventional furniture which was available at the time. Standard desks and chairs were used, with lateral file cabinets, curved screens, and large potted plants used as visual barriers and space definers. Floor plans frequently used irregular geometry and organic circulation patterns to enhance the egalitarian nature of the plan. Many designs used slightly lower than normal occupancy density to mitigate the acoustical problems inherent in open designs.Aftermath
Office furniture companies quickly developed panel-hung systems and other types of systems furnitureSystems furniture
Systems furniture is a generic term for bundles of panels, worksurfaces, shelves, and other items sold by a single manufacturer as a package for furnishing offices...
which sought to provide some of the advantages of office landscape, but with slightly greater privacy, density, and storage capacity. Initially, the layouts typical of these systems imitated the irregular, organic forms of office landscape. However, they quickly degenerated into the regimented sea of cubicles
Sea of cubicles
Sea of cubicles is a derisive vernacular term for featureless, modern open office designs which consist of seemingly endless rows of identical office cubicles.- History :The exact origin of the term has been lost...
common in modern offices and reminiscent of earlier Taylorism. The sea of cubicles effectively replaced office landscape by the mid-1960s.

