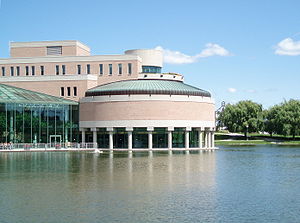
Markham Civic Centre
Encyclopedia

City hall
In local government, a city hall, town hall or a municipal building or civic centre, is the chief administrative building of a city...
of the town of Markham, Ontario
Markham, Ontario
Markham is a town in the Regional Municipality of York, located within the Greater Toronto Area of Southern Ontario, Canada. The population was 261,573 at the 2006 Canadian census...
. The brick and glass Civic Centre was designed by architect Arthur Erickson
Arthur Erickson
Arthur Charles Erickson, was a Canadian architect and urban planner. He studied Asian languages at the University of British Columbia, and later earned a degree in architecture from McGill University.-Biography:...
with Richard Stevens Architects Limited and opened in 1989. Entrances, except the great hall entrance, are named after communities in Markham (Unionville, Milliken, Thornhill), part of Erickson's mall theme. The building is adjacent to an 11.5 hectare park with a large pond reflecting the south façade.
The three storey complex is home to
- Markham Town CouncilMarkham Town CouncilThe Markham Town Council is the governing body of Markham, Ontario, Canada. It is composed of the Mayor, eight Councillors who each represent one of the town's eight Wards, and four Regional Councillors who, along with the Mayor, are elected by the community to represent the Town of Markham at...
chambers - Rotunda - wedding chapel annex
- mayor and councillor offices
- town offices
- public lobby
- winter garden
- executive wing
- council chambers
- committee rooms
- council library and archives
A reflecting pool
Reflecting pool
A reflecting pool or reflection pool is a water feature found in gardens, parks, and at memorial sites. It usually consists of a shallow pool of water, undisturbed by fountain jets, for a calm reflective...
is located on the south side of the building alongside a skating rink operated in the winter months. Located next to the civic centre is the Markham Theatre and Unionville High School.
The Civic Centre is a functional building and does not offer much interior features for visitors to explore. There is a split level two glass atrium facing the wedding chapel.
Bids and winning design
Three architect firms were shortlisted to submitted designs in 1986 for the then Markham Municipal Centre, including Raymond MoriyamaRaymond Moriyama
Raymond Moriyama, CC, O.Ont is a Japanese-Canadian architect. He has designed several buildings at Brock University from the 1970s through the latest campus expansion and is the University's former chancellor....
Erickson and Barton Myers Associates
Barton Myers
Barton Myers, FAIA is an American and Canadian architect and president of Barton Myers Associates, Inc. in Los Angeles, California....
, but the final design was awarded to Erickson.
Erickson's original design was slightly different, but the Town intervened to keep costs at budget ($14.4 million and $5.2 million for landscaping)
When the building was about to begin construction, Erickson's Toronto office faced financial difficulty and challenged the ability for the project to coninue.
Sculptures
There is a single piece of art work located to the east side of the Town Centre. The art work is a skeletal town hall theme with a bell attached.Previous Town Halls
Markham Town Council sat at two other locations:- 8911 Woodbine Avenue - demolished and now Chapel Ridge Funeral Home and Cremation Centre
- 96 Main Street Markham - Built by John Wilson 1882, still present as private offices

