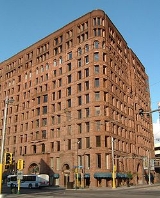
Lumber Exchange Building
Encyclopedia
The Lumber Exchange Building was the first skyscraper
built in Minneapolis, Minnesota
, United States, and dates to 1885. It was designed in the Richardsonian Romanesque
style by Franklin B. Long and Frederick Kees
and was billed as one of the first fireproof
buildings in the country. It is the oldest high-rise building standing in Minneapolis, and is the oldest building outside of New York City
with 12 or more floors.
Franklin Long had formerly worked with Charles F. Haglin, while Frederick Kees had worked with Leroy Buffington for about four years. The partnership of Long and Kees, lasting from 1884 to 1897, was particularly successful and led to the construction of many of the largest buildings in the city in the 1880s and 1890s. Other buildings by these partners included the Public Library (1884), Masonic Temple (1888) (now the Hennepin Center for the Arts
), Flour Exchange (1893–1897), Minneapolis City Hall
(1889), and the Kasota Block (1884).
The building was built in multiple stages. Originally a tall, thin structure, an additional wing was added in 1890. Later, two stories were added at the top of the building. James Lileks
, Minneapolis writer and architectural critic, says,
The Lumber Exchange Building was listed on the National Register of Historic Places
in 1983.
Skyscraper
A skyscraper is a tall, continuously habitable building of many stories, often designed for office and commercial use. There is no official definition or height above which a building may be classified as a skyscraper...
built in Minneapolis, Minnesota
Minneapolis, Minnesota
Minneapolis , nicknamed "City of Lakes" and the "Mill City," is the county seat of Hennepin County, the largest city in the U.S. state of Minnesota, and the 48th largest in the United States...
, United States, and dates to 1885. It was designed in the Richardsonian Romanesque
Richardsonian Romanesque
Richardsonian Romanesque is a style of Romanesque Revival architecture named after architect Henry Hobson Richardson, whose masterpiece is Trinity Church, Boston , designated a National Historic Landmark...
style by Franklin B. Long and Frederick Kees
Long and Kees
Minneapolis-based Long and Kees was an architectural firm that designed some of Minneapolis's most important historical buildings. It was named for its two proprietors, Franklin B. Long and Frederick Kees...
and was billed as one of the first fireproof
Passive fire protection
Passive fire protection is an integral component of the three components of structural fire protection and fire safety in a building. PFP attempts to contain fires or slow the spread, through use of fire-resistant walls, floors, and doors...
buildings in the country. It is the oldest high-rise building standing in Minneapolis, and is the oldest building outside of New York City
New York City
New York is the most populous city in the United States and the center of the New York Metropolitan Area, one of the most populous metropolitan areas in the world. New York exerts a significant impact upon global commerce, finance, media, art, fashion, research, technology, education, and...
with 12 or more floors.
Franklin Long had formerly worked with Charles F. Haglin, while Frederick Kees had worked with Leroy Buffington for about four years. The partnership of Long and Kees, lasting from 1884 to 1897, was particularly successful and led to the construction of many of the largest buildings in the city in the 1880s and 1890s. Other buildings by these partners included the Public Library (1884), Masonic Temple (1888) (now the Hennepin Center for the Arts
Hennepin Center for the Arts
The Hennepin Center for the Arts was built in 1888 as a Masonic Temple. The structure was built by Long and Kees in the Richardsonian Romanesque architectural style. In 1978, it was purchased and underwent a renovation to become the HCA. It is located at 528 Hennepin Avenue in Minneapolis,...
), Flour Exchange (1893–1897), Minneapolis City Hall
Minneapolis City Hall
Minneapolis City Hall and Hennepin County Courthouse , designed by Long and Kees in 1888, is the main building used by the city government of Minneapolis, Minnesota as well as by Hennepin County, Minnesota...
(1889), and the Kasota Block (1884).
The building was built in multiple stages. Originally a tall, thin structure, an additional wing was added in 1890. Later, two stories were added at the top of the building. James Lileks
James Lileks
James Lileks is an American journalist, columnist, and blogger living in Minneapolis, Minnesota.- Career :Lileks has had a wide-ranging career as a columnist, radio personality, author, and prominent blogger....
, Minneapolis writer and architectural critic, says,
The Lumber Exchange Building was listed on the National Register of Historic Places
National Register of Historic Places
The National Register of Historic Places is the United States government's official list of districts, sites, buildings, structures, and objects deemed worthy of preservation...
in 1983.

