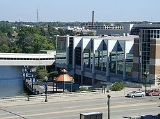
Lansing Center
Encyclopedia
Lansing Center, officially the Lansing Convention Center, is the primary and largest convention center
in Lansing
, Michigan
. The center is located along Michigan Avenue, with its western facade fronting the Grand River
. The center's location includes a riverfront plaza that has been home to outdoor events. It is also directly connected to the Lansing Radisson Hotel by an enclosed, climate-controlled skybridge
spanning the Grand River. Since 1996, Lansing Center has been managed by managed by the non-profit Lansing Entertainment & Public Facilities Authority (LEPFA).
The center has a total square footage of 124,118 (11,531 m²), of which 71,760 ft² (6,667 m²) is column-free exhibit space.
Designed by Hellmuth, Obata & Kassabaum (HOK), the center was opened in 1987, and renovated and expanded in 1995 with Hobbs + Black Associates as the renovation architects. The center currently holds 270000 square feet (25,083.8 m²) of space, including a main exhibition hall, meeting rooms, conference centers, banquet facilities, a restaurants and lounge, a full kitchen, and a 500-space underground parking garage.
The center underwent its first extensive renovation since the 1995 addition in 2007 and 2008. The renovation included cosmetic upgrades, as well as structural upgrades.
Convention center
A convention center is a large building that is designed to hold a convention, where individuals and groups gather to promote and share common interests. Convention centers typically offer sufficient floor area to accommodate several thousand attendees...
in Lansing
Lansing, Michigan
Lansing is the capital of the U.S. state of Michigan. It is located mostly in Ingham County, although small portions of the city extend into Eaton County. The 2010 Census places the city's population at 114,297, making it the fifth largest city in Michigan...
, Michigan
Michigan
Michigan is a U.S. state located in the Great Lakes Region of the United States of America. The name Michigan is the French form of the Ojibwa word mishigamaa, meaning "large water" or "large lake"....
. The center is located along Michigan Avenue, with its western facade fronting the Grand River
Grand River (Michigan)
The Grand River is the longest river in the U.S. state of Michigan. It runs through the cities of Jackson, Eaton Rapids, Lansing, Grand Rapids, and Grand Haven.-Description:...
. The center's location includes a riverfront plaza that has been home to outdoor events. It is also directly connected to the Lansing Radisson Hotel by an enclosed, climate-controlled skybridge
Skybridge
Skybridge may refer to:* an alternate term for skyway.* The bridge named Skybridge in Vancouver, Canada.* The bridge named Skye Bridge in Britain.* The bridge named Langkawi Sky Bridge in Malaysia.* The Skybridge Building in Chicago, United States....
spanning the Grand River. Since 1996, Lansing Center has been managed by managed by the non-profit Lansing Entertainment & Public Facilities Authority (LEPFA).
The center has a total square footage of 124,118 (11,531 m²), of which 71,760 ft² (6,667 m²) is column-free exhibit space.
Designed by Hellmuth, Obata & Kassabaum (HOK), the center was opened in 1987, and renovated and expanded in 1995 with Hobbs + Black Associates as the renovation architects. The center currently holds 270000 square feet (25,083.8 m²) of space, including a main exhibition hall, meeting rooms, conference centers, banquet facilities, a restaurants and lounge, a full kitchen, and a 500-space underground parking garage.
The center underwent its first extensive renovation since the 1995 addition in 2007 and 2008. The renovation included cosmetic upgrades, as well as structural upgrades.

