
Kasivisvesvara temple, Lakkundi
Encyclopedia
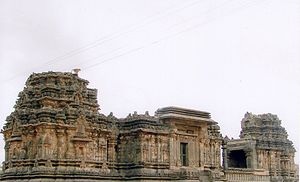
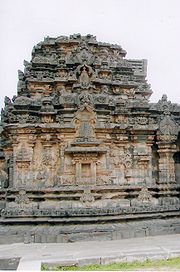
Lakkundi
Lakkundi in Gadag District of Karnataka is a tiny village on the way to Hampi from Hubli. Lakkundi 11 km from Gadag in the east...
(Gadag district
Gadag District
Gadag District had a population of 971,952 of which 35.21% was urban as of 2001. Population increased 13.14% in the decade 1991-2001. The District is bounded on the north by Bagalkot District, on the east by Koppal District, on the southeast by Bellary District, on the southwest by Haveri...
), Karnataka
Karnataka
Karnataka , the land of the Kannadigas, is a state in South West India. It was created on 1 November 1956, with the passing of the States Reorganisation Act and this day is annually celebrated as Karnataka Rajyotsava...
state, India. It is 11 km from Gadag city, 24 km from Dambal
Dambal
Dambal is a village in the Gadag district of the state of Karnataka, India. It was an ancient center of Buddhism and remained so as late as the 12th century.Dambal is at an elevation of 590 metres and its population is 21,096.-History:...
and about 50 km from Kuknur.
The centre of cultural and temple-building activity of the Western Chalukya Empire lay in the Tungabhadra river
Tungabhadra River
The Tungabhadra River is a sacred river in southern India that flows through the state of Karnataka to Andhra Pradesh, where it serves as the chief tributary of the Krishna River...
region, where large medieval workshops built numerous monuments,and the entire architectural wonders at this location are ultimate testimonial for Vishwakarma sthapathis for planning and sculpting this architectural wonder. These monuments, regional variants of pre-existing dravida
Dravidian architecture
Dravidian architecture was a style of architecture that emerged thousands of years ago in Southern part of the Indian subcontinent or South India. They consist primarily of pyramid shaped temples called Koils which are dependent on intricate carved stone in order to create a step design consisting...
(South Indian) temples, defined the Karnata dravida tradition. Lakkundi in particular was the location of the mature phase of the Western Chalukya architecture
Western Chalukya architecture
Western Chalukya architecture , also known as Kalyani Chalukya or Later Chalukya architecture, is the distinctive style of ornamented architecture that evolved during the rule of the Western Chalukya Empire in the Tungabhadra region of central Karnataka, India, during the 11th and 12th centuries...
, and the Kasivisvesvara temple marks a high point of these achievements. According the Henry Cousens, it is one of the most ornate temples in the Kannada spoken region of India.
The existence of a 1087 CE inscription on a beam in the temple mantapa (hall) and the plainness of that part of the temple suggests that the original construction may have been simpler and that the profusion of decoration may have been added to the other parts of the temple at a later period, with the end of Chola invasions of Chalukyan territory. Most of the inscriptions in Lakkundi date from 1170 CE onwards. It is known that Hoysala king Veera Ballala II
Veera Ballala II
Veera Ballala II was the greatest monarch of the Hoysala Empire. This is proven by his successes against the Seuna, Southern Kalachuri, and the waning Kalyani Chalukya dynasties. He caused the demise of the Kalyani Chalukya dynasty. His period also saw prolific literary activity in Kannada. He...
annexed Lakkundi (also known as Lokkigundi) from the Seuna
Seuna
The Seuna, Sevuna or Yadavas of Devagiri was an Indian dynasty, which at its peak ruled a kingdom stretching from the Tungabhadra to the Narmada rivers, including present-day Maharashtra, north Karnataka and parts of Madhya Pradesh, from its capital at Devagiri...
s of Devagiri and made it his capital around 1193 CE. It is possible that the temple may have received embellishment during his rule.
Temple plan
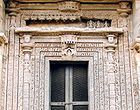
Shiva
Shiva is a major Hindu deity, and is the destroyer god or transformer among the Trimurti, the Hindu Trinity of the primary aspects of the divine. God Shiva is a yogi who has notice of everything that happens in the world and is the main aspect of life. Yet one with great power lives a life of a...
) whose universal symbol, a linga, stands three feet tall in the sanctum. The other shrine, which faces the main shrine is dedicated to the sun god Surya
Surya
Surya Suraya or Phra Athit is the chief solar deity in Hinduism, one of the Adityas, son of Kasyapa and one of his wives, Aditi; of Indra; or of Dyaus Pitar . The term Surya also refers to the Sun, in general. Surya has hair and arms of gold...
and is called Suryanarayana. The Surya shrine faces west, an unusual occurrence among Surya temples, which normally face east. The Kasivisvesvara temple epitomises the shift in Chalukyan artistic achievements, towards sharper and crisper stone work not seen in earlier constructions, taking full advantage of the effect of light and shade. Special attention was paid to mouldings, arches and other details on the tower, and decorations on door jambs and lintels.

Sekhari (architecture)
Sekhari is a type northern Indian Sikhara which comprises a central latina spire with one or more rows of half spires added on all sides.-References:**...
and Bhumija
Bhumija (architecture)
Bhumija is a variety of northern Indian Sikhara that is particularly popular in temples of western India, northern Deccan and the Malwa regions in India. It comprises a central latina projection, tapering towards the top on all four faces...
types, supported on pilasters, almost simultaneously with these developments in the temples in northern India. The miniature towers represented shrines, which in turn represented deities. Sculptural depictions of deities were generally discreet although not uncommon. Other northern ideas they incorporated were the pillar bodies that appeared as wall projections. Well-known constructions incorporating these features are found at the Kasivisvesvara Temple and the nearby Nannesvara Temple.
Decorative features
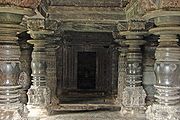
Molding (decorative)
Molding or moulding is a strip of material with various profiles used to cover transitions between surfaces or for decoration. It is traditionally made from solid milled wood or plaster but may be made from plastic or reformed wood...
s on the southern and eastern doorway are worthy of mention. On both sides of the southern doorway are four inner bands of scrolls which run up the sides and around the lower part of the entablature
Entablature
An entablature refers to the superstructure of moldings and bands which lie horizontally above columns, resting on their capitals. Entablatures are major elements of classical architecture, and are commonly divided into the architrave , the frieze ,...
above. Next to these bands, on either side, in the centre, are tall columns or pilaster
Pilaster
A pilaster is a slightly-projecting column built into or applied to the face of a wall. Most commonly flattened or rectangular in form, pilasters can also take a half-round form or the shape of any type of column, including tortile....
s supporting the lower cornice
Cornice
Cornice molding is generally any horizontal decorative molding that crowns any building or furniture element: the cornice over a door or window, for instance, or the cornice around the edge of a pedestal. A simple cornice may be formed just with a crown molding.The function of the projecting...
above. Beyond these columns, on either side, are four more bands of decorative mouldings. On the lintel of the doorway is a dedicatory block containing an image of Gaja
Gaja
Gaja is one of the significant animals finding references in Hindu scriptures and Buddhist and Jain texts. In general, a gaja personifies a number of positive attributes including abundance, fertility and richness; boldness and strength; and wisdom and royalty...
-Lakshmi
Lakshmi
Lakshmi or Lakumi is the Hindu goddess of wealth, prosperity , light, wisdom, fortune, fertility, generosity and courage; and the embodiment of beauty, grace and charm. Representations of Lakshmi are also found in Jain monuments...
with an elephant on either side. In fact, in the Kannada spoken regions, it is common to find the image of Lakshmi in the dedicatory block on the lintel irrespective of the temple's original dedication; whether the principal deity was Shiva, Vishnu
Vishnu
Vishnu is the Supreme god in the Vaishnavite tradition of Hinduism. Smarta followers of Adi Shankara, among others, venerate Vishnu as one of the five primary forms of God....
or Jaina. Above the lower cornice, the entablature consists of small figures, now numbering only three (must have been eleven originally) standing under cusped arches. Above these figures is a valance of beads hanging in festoons. The decoration on the eastern doorway, though not a fine as on the southern doorway, is worthy of praise for its filigree
Filigree
Filigree is a delicate kind of jewellery metalwork made with twisted threads usually of gold and silver or stitching of the same curving motifs. It often suggests lace, and in recent centuries remains popular in Indian and other Asian metalwork, and French from 1660 to the late 19th century...
work. The doorway to the shrine (sanctum) rivals the exterior ones in finish. The dedicatory block on the lintel has an image of Gaja-Lakshmi and her elephants. Above the cornice is a procession of men and animals. These images, which are barely six inches tall, include horsemen and musicians. Above these images are the trinity
Trinity
The Christian doctrine of the Trinity defines God as three divine persons : the Father, the Son , and the Holy Spirit. The three persons are distinct yet coexist in unity, and are co-equal, co-eternal and consubstantial . Put another way, the three persons of the Trinity are of one being...
of Hindu gods: Brahma
Brahma
Brahma is the Hindu god of creation and one of the Trimurti, the others being Vishnu and Shiva. According to the Brahma Purana, he is the father of Mānu, and from Mānu all human beings are descended. In the Ramayana and the...
, Vishnu
Vishnu
Vishnu is the Supreme god in the Vaishnavite tradition of Hinduism. Smarta followers of Adi Shankara, among others, venerate Vishnu as one of the five primary forms of God....
and Shiva
Shiva
Shiva is a major Hindu deity, and is the destroyer god or transformer among the Trimurti, the Hindu Trinity of the primary aspects of the divine. God Shiva is a yogi who has notice of everything that happens in the world and is the main aspect of life. Yet one with great power lives a life of a...
.
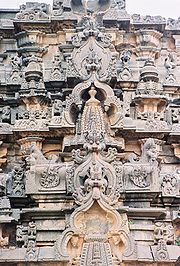
Sikhara
Śikhara, a Sanskrit word translating literally to "mountain peak", refers to the rising tower in the Hindu temple architecture of North India. Sikhara over the sanctum sanctorum where the presiding deity is enshrined is the most prominent and visible part of a Hindu temple of North India.In south...
or aedicule) which is purely nagara (north Indian) in style and cuts through the principal cornice. The decorative arch above the miniature tower is a conspicuous ornamental feature of the superstructure. The miniature tower–arch combination is repeated up the superstructure of the shrine. The finial
Finial
The finial is an architectural device, typically carved in stone and employed decoratively to emphasize the apex of a gable or any of various distinctive ornaments at the top, end, or corner of a building or structure. Smaller finials can be used as a decorative ornament on the ends of curtain rods...
(kalasha
Kalasha
Kalasha, also spelled as Kalash and kalasa , is a metal pot with a large base and small mouth, large enough to hold a coconut. Sometimes "Kalasha" also refers to such a pot filled with water and topped with a coronet of mango leaves and a coconut...
) and the capping structure of the tower is missing. In the temple hall, the pillars, their capital, and bracket
Bracket (architecture)
A bracket is an architectural member made of wood, stone, or metal that overhangs a wall to support or carry weight. It may also support a statue, the spring of an arch, a beam, or a shelf. Brackets are often in the form of scrolls, and can be carved, cast, or molded. They can be entirely...
s figures above the capital (which include little lions, kirthimukha
Kirthimukha
Kirtimukha is the name of a swallowing fierce monster face with huge fangs, and gaping mouth, quite common in the iconography of Indian and Southeast Asian temple architecture...
s and scrolls) are evidence of expert workmanship, the kind found on ivory or silver. The artisans fully availed the workable properties of finely grained stone (soapstone
Soapstone
Soapstone is a metamorphic rock, a talc-schist. It is largely composed of the mineral talc and is thus rich in magnesium. It is produced by dynamothermal metamorphism and metasomatism, which occurs in the areas where tectonic plates are subducted, changing rocks by heat and pressure, with influx...
) to produce polished pillars whose shafts have a rounded appearance obtained by using a lathe
Lathe
A lathe is a machine tool which rotates the workpiece on its axis to perform various operations such as cutting, sanding, knurling, drilling, or deformation with tools that are applied to the workpiece to create an object which has symmetry about an axis of rotation.Lathes are used in woodturning,...
.

