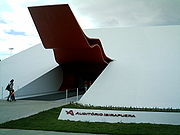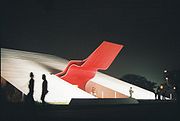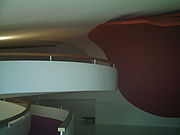
Ibirapuera Auditorium
Encyclopedia

Oscar Niemeyer
Oscar Ribeiro de Almeida Niemeyer Soares Filho is a Brazilian architect specializing in international modern architecture...
for the presentation of musical spectacles, situated in Ibirapuera Park in São Paulo
São Paulo
São Paulo is the largest city in Brazil, the largest city in the southern hemisphere and South America, and the world's seventh largest city by population. The metropolis is anchor to the São Paulo metropolitan area, ranked as the second-most populous metropolitan area in the Americas and among...
.
History
The auditorium completes the group of buildings in Ibirapuera park, as designed originally by the architect in the 1950s. Compared to the original proposal it is lacking only the access square that would separate it from the Oca, which would serve as the main entrance to the park.At the 2008
Latin Grammy Awards of 2008
The 9th Annual Latin Grammy Awards took place on November 13, 2008 at the Toyota Center in Houston, Texas and were aired on Univision. The Brazilian Field awards were presented on the same day at the Ibirapuera Auditorium in São Paulo. The Latin Recording Academy Person of the Year was Gloria...
Latin Grammy Awards
Latin Grammy Awards
A Latin Grammy Award is an accolade by the Latin Academy of Recording Arts & Sciences to recognize outstanding achievement in the music industry. Unlike the regular Grammy Award which primarily honors music produced in the United States, the Latin Grammy honors works produced anywhere around the...
the Brazilian Field awards were presented at the Ibirapuera Auditorium. In December of the same year, the Ibirapuera Auditorium was the host of the final fashion show of America's Next Top Model, Cycle 12
America's Next Top Model, Cycle 12
America's Next Top Model, Cycle 12 is the twelfth cycle of America's Next Top Model and the sixth season to air on The CW network. It premiered on March 4, 2009. The cycle's catch phrase is "Get In The Fold." The cycle's promotional song is Lady Gaga's "The Fame".The first half of the cycle took...
.
Architectural concept

Trapezoid
In Euclidean geometry, a convex quadrilateral with one pair of parallel sides is referred to as a trapezoid in American English and as a trapezium in English outside North America. A trapezoid with vertices ABCD is denoted...
and, in section, the form of a triangle. As well as the other buildings in the park such as the Oca dome, and a great part of the architect's work, the auditorium is composed of reinforced concrete painted white.
The unique form and spatial massing sets it apart from other auditoriums for concerts since the conception of the Paris Opera
Palais Garnier
The Palais Garnier, , is an elegant 1,979-seat opera house, which was built from 1861 to 1875 for the Paris Opera. It was originally called the Salle des Capucines because of its location on the Boulevard des Capucines in the 9th arrondissement of Paris, but soon became known as the Palais Garnier...
in the 19th century. It is composed of a separation of three parts, which makes a sequence of foyer
Foyer
A foyer or lobby is a large, vast room or complex of rooms adjacent to the auditorium...
, audience
Audience
An audience is a group of people who participate in a show or encounter a work of art, literature , theatre, music or academics in any medium...
, stage
Stage (theatre)
In theatre or performance arts, the stage is a designated space for the performance productions. The stage serves as a space for actors or performers and a focal point for the members of the audience...
from the exterior to the interior.


Civic Square
Civic Square is the name of:* Civic Square, Canberra* Civic Square, Wellington...
, marquee
Marquee (sign)
A marquee is most commonly a structure placed over the entrance to a hotel or theatre. It has signage stating either the name of the establishment or, in the case of theatres, the play or movie and the artist appearing at that venue...
, and footbridge
Footbridge
A footbridge or pedestrian bridge is a bridge designed for pedestrians and in some cases cyclists, animal traffic and horse riders, rather than vehicular traffic. Footbridges complement the landscape and can be used decoratively to visually link two distinct areas or to signal a transaction...
, that have not been realized.
A marquee, executed in red painted metal, covers the main access and gives identity to the building, characterizing it and differentiating it from other buildings. For this reason, the form and color of this element have transformed the brand
Brand
The American Marketing Association defines a brand as a "Name, term, design, symbol, or any other feature that identifies one seller's good or service as distinct from those of other sellers."...
ing of the auditorium and act as an architectural logo
Logo
A logo is a graphic mark or emblem commonly used by commercial enterprises, organizations and even individuals to aid and promote instant public recognition...
. It is called officially the Labareda - Portuguese for flame
Flame
A flame is the visible , gaseous part of a fire. It is caused by a highly exothermic reaction taking place in a thin zone...
.
Internal organization
On the first floor is a foyer leading to the stage and audience. On the lower floor is a bar, rooms for administration, the music school and dressing rooms. The auditorium has a 18 meter wide back door that, when opened, permits access to what is presented on the stage to people situated outside, for open air concerts. stage.Technical data
- Start of the project: 2002
- Conclusion of work: 2005
- Built area: 7000 square feet (650.3 m²)
- Architecture: Oscar Niemeyer (principal), Hélio Pasta, and Hélio Penteado (collaborators)
- Lighting: Peter Gasper. Acoustics, Acústica & Sônica. Sound engineering: Akustiks, and Acústica & Sônica. Stagecraft: Solé Associados. Foundation consultants: Ber-Far. Structural consultants: Consultest. Management: Kel. Construction: OAS.
External links
- Ibirapuera Park, official website.. Managed by Ibirapuera Park Management Council, it allows civil society to interact with Park's Administration.

