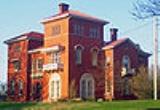
Edward King House
Encyclopedia
The Edward King House, is a monumentally scaled residence in Newport
, Rhode Island
. It was designed for Edward King in the "Italian Villa" style by Richard Upjohn
and was built between 1845 and 1847, making it one of the earliest representations of the style. It was the largest and grandest house in Newport when it was built. Edward King was the largest landowner in town by 1860, having made his fortune through the China Trade
.
 The house is built in brick, has asymmetrical massing, arched window heads, and a prominent three story tower. It was Upjohn's first use of the "Italian Villa" style. These elements would later come to be considered typical features of Italianate
The house is built in brick, has asymmetrical massing, arched window heads, and a prominent three story tower. It was Upjohn's first use of the "Italian Villa" style. These elements would later come to be considered typical features of Italianate
design. The house was featured in Andrew Jackson Downing
's The Architecture of Country Houses in 1850, including an engraving of the house and architectural plan
s. Downing described the house as "one of the most successful specimens of the Italian style in the United States." He went on to note the great variety of window sizes and types and noted the harmony of the design.
The Edward King House was donated to the city of Newport in 1912 by Edward King's son and subsequently housed the Newport Public Library. It is now a senior citizens' center. It was placed on the National Register of Historic Places
on 15 October 1970 and designated as a National Historic Landmark
on 30 December 1970 It has a notable Southern
counterpart in Kenworthy Hall
, designed by Upjohn a decade later. That house is also a National Historic Landmark.
Newport, Rhode Island
Newport is a city on Aquidneck Island in Newport County, Rhode Island, United States, about south of Providence. Known as a New England summer resort and for the famous Newport Mansions, it is the home of Salve Regina University and Naval Station Newport which houses the United States Naval War...
, Rhode Island
Rhode Island
The state of Rhode Island and Providence Plantations, more commonly referred to as Rhode Island , is a state in the New England region of the United States. It is the smallest U.S. state by area...
. It was designed for Edward King in the "Italian Villa" style by Richard Upjohn
Richard Upjohn
Richard Upjohn was an English-born architect who emigrated to the United States and became most famous for his Gothic Revival churches. He was partially responsible for launching the movement to such popularity in the United States. Upjohn also did extensive work in and helped to popularize the...
and was built between 1845 and 1847, making it one of the earliest representations of the style. It was the largest and grandest house in Newport when it was built. Edward King was the largest landowner in town by 1860, having made his fortune through the China Trade
Old China Trade
The Old China Trade was the name given to the early commerce between the Qing Empire and the United States under the Canton System, spanning from shortly after the end of the American Revolutionary War in 1783 to the Treaty of Wanghsia in 1844...
.

Italianate architecture
The Italianate style of architecture was a distinct 19th-century phase in the history of Classical architecture. In the Italianate style, the models and architectural vocabulary of 16th-century Italian Renaissance architecture, which had served as inspiration for both Palladianism and...
design. The house was featured in Andrew Jackson Downing
Andrew Jackson Downing
Andrew Jackson Downing was an American landscape designer, horticulturalist, and writer, a prominent advocate of the Gothic Revival style in the United States, and editor of The Horticulturist magazine...
's The Architecture of Country Houses in 1850, including an engraving of the house and architectural plan
Architectural plan
An architectural plan is a plan for architecture, and the documentation of written and graphic descriptions of the architectural elements of a building project including sketches, drawings and details.- Overview :...
s. Downing described the house as "one of the most successful specimens of the Italian style in the United States." He went on to note the great variety of window sizes and types and noted the harmony of the design.
The Edward King House was donated to the city of Newport in 1912 by Edward King's son and subsequently housed the Newport Public Library. It is now a senior citizens' center. It was placed on the National Register of Historic Places
National Register of Historic Places
The National Register of Historic Places is the United States government's official list of districts, sites, buildings, structures, and objects deemed worthy of preservation...
on 15 October 1970 and designated as a National Historic Landmark
National Historic Landmark
A National Historic Landmark is a building, site, structure, object, or district, that is officially recognized by the United States government for its historical significance...
on 30 December 1970 It has a notable Southern
Southern United States
The Southern United States—commonly referred to as the American South, Dixie, or simply the South—constitutes a large distinctive area in the southeastern and south-central United States...
counterpart in Kenworthy Hall
Kenworthy Hall
Kenworthy Hall, also known as the Carlisle-Martin House and Carlisle Hall, is located on the north side of Alabama Highway 14, two miles west of the Marion courthouse square. It was built from 1858 to 1860 and is one of the best preserved examples of Richard Upjohn's distinctive asymmetrical...
, designed by Upjohn a decade later. That house is also a National Historic Landmark.

