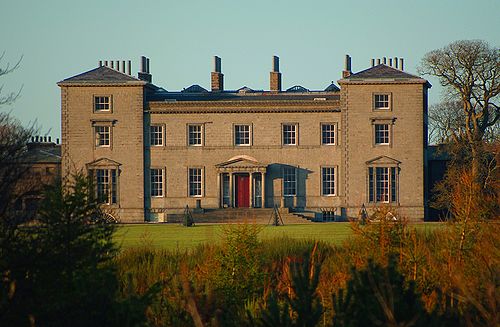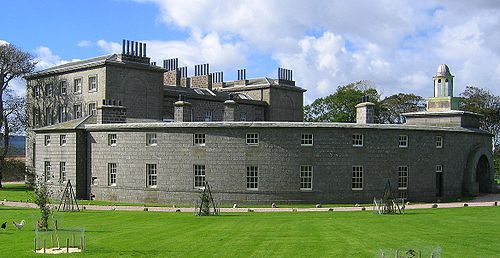
Cairness House
Encyclopedia

Fraserburgh
Fraserburgh is a town in Aberdeenshire, Scotland with a population recorded in the 2001 Census at 12,454 and estimated at 12,630 in 2006. It lies at the extreme northeast corner of Aberdeenshire, around north of Aberdeen, and north of Peterhead...
in the County of Aberdeenshire
Aberdeenshire
Aberdeenshire is one of the 32 unitary council areas in Scotland and a lieutenancy area.The present day Aberdeenshire council area does not include the City of Aberdeen, now a separate council area, from which its name derives. Together, the modern council area and the city formed historic...
, is the largest and finest country house in Buchan
Buchan
Buchan is one of the six committee areas and administrative areas of Aberdeenshire Council, Scotland. These areas were created by the council in 1996, when the Aberdeenshire unitary council area was created under the Local Government etc Act 1994...
and one of the great houses of Scotland
Scotland
Scotland is a country that is part of the United Kingdom. Occupying the northern third of the island of Great Britain, it shares a border with England to the south and is bounded by the North Sea to the east, the Atlantic Ocean to the north and west, and the North Channel and Irish Sea to the...
. It was built between 1791 and 1797 to designs by architect James Playfair
James Playfair
James Playfair was a Scottish architect who worked largely in the Neoclassical tradition. He was born in Benvie near Dundee, where his father was the parish minister. He was the brother of William Playfair the engineer, and the mathematician John Playfair...
and replaced an earlier house of 1781 by Robert Burn, which was largely incorporated into the Playfair scheme. Sir John Soane assisted in the final stages of the construction following Playfair’s death in 1794. The park was laid out by Thomas White, a follower of Lancelot 'Capability' Brown.
History
Cairness House was commissioned by Charles Gordon of Cairness and Buthlaw and was part of a 9000 acres (3,642.2 ha) estate that included the village of St. Comb’s and the Loch of Strathbeg. The second laird, Major-General Thomas Gordon (1788–1841), a good friend of Lord Byron, was a hero of the Greek War of IndependenceGreek War of Independence
The Greek War of Independence, also known as the Greek Revolution was a successful war of independence waged by the Greek revolutionaries between...
and wrote a celebrated history of the conflict. The Gordon family sold the estate in 1937 to the Countess of Southesk
Earl of Southesk
Earl of Southesk is a title in the Peerage of Scotland. It was created in 1633 for Sir David Carnegie, an Extraordinary Lord of Session. He had already been created Lord Carnegie of Kinnaird in 1616 and was made Lord Carnegie, of Kinnaird and Leuchards, at the same time he was given the Earldom....
.
After the Second World War, the house was used as a farmhouse and gradually fell into serious decline. The park was destroyed from the early 1950s onwards with the mass clearance of trees in order to reclaim land for agricultural use. In 1991, the house was listed as a Building At Risk by the Scottish Civic Trust
Scottish Civic Trust
The Scottish Civic Trust is a registered charity. Founded in 1967, and based in the Category A listed Tobacco Merchants House in Glasgow, the Trust aims to provide "leadership and focus in the protection, enhancement and development of Scotland's built environment"...
. A major long-term restoration programme of the house and grounds was instigated by new owners in 2001.
In 2009, the project won the Georgian Group
Georgian Group
The Georgian Group is an English and Welsh conservation organisation created to campaign for the preservation of historic buildings and planned landscapes of the 18th and early 19th centuries...
Architectural Awards prize for best Restoration of a Georgian country house in Britain. The Georgian Group stated that: "From being a moribund building at risk riddled with dry rot, Cairness is now a magnificent private home." The prize was given by HRH the Duke of Gloucester at a ceremony at Christie's, London in November 2009.
Cairness House now contains a very fine collection of furniture and works of art and is open to the public. It is protected as a category A listed building.
Architecture

Neoclassical architecture
Neoclassical architecture was an architectural style produced by the neoclassical movement that began in the mid-18th century, manifested both in its details as a reaction against the Rococo style of naturalistic ornament, and in its architectural formulas as an outgrowth of some classicizing...
in Britain, Cairness House shows the influence of the French architects Étienne-Louis Boullée
Étienne-Louis Boullée
Étienne-Louis Boullée was a visionary French neoclassical architect whose work greatly influenced contemporary architects and is still influential today.- Life :...
and Claude Nicholas Ledoux and has many parallels with the works of Sir John Soane.
The design incorporates a complex mixture of Masonic and pagan
Paganism
Paganism is a blanket term, typically used to refer to non-Abrahamic, indigenous polytheistic religious traditions....
symbols as well as many numerological and architectural conceits. It is a calendar house
Calendar house
A Calendar House is a house that symbolically contains architectural elements in quantities that represent the respective numbers of days in a year, weeks in a year, months in a year and days in a week.- Examples :...
, and its ground plan shows an adjoining "C" and "H", variously standing for Cairness House and Charles Gordon.
Constructed in finely detailed granite ashlar, Cairness House consists of a 110 feet (33.5 m) main block, flanked by two raised “bookend” wings. A tetrastyle pedimented Roman Doric porch sits to the centre, its unjointed columns hewn from menhirs taken from a nearby druids' temple. A pair of lower pavilions with representations of the Masonic Altar adjoin at the back. From these spans a huge semicircular service wing, with a central bell tower above a lunette arch, enclosing a courtyard at the rear of the house. The centre of the courtyard is dominated by a round ice house modelled on the Temple of Vesta
Temple of Vesta
The Temple of Vesta is an ancient edifice in Rome, Italy, located in the Roman Forum near the Regia and the House of the Vestal Virgins. The temple's most recognizable feature is its circular footprint. Since the worship of Vesta began in private homes, the architecture seems to be a reminder of...
in Rome
Rome
Rome is the capital of Italy and the country's largest and most populated city and comune, with over 2.7 million residents in . The city is located in the central-western portion of the Italian Peninsula, on the Tiber River within the Lazio region of Italy.Rome's history spans two and a half...
. The main roof is surmounted by 51 cast iron chimney pots in the shape of fluted Doric
Doric order
The Doric order was one of the three orders or organizational systems of ancient Greek or classical architecture; the other two canonical orders were the Ionic and the Corinthian.-History:...
columns.
The interiors are boldly Neoclassical with fine examples of simulated marble walls, pendentive or coffered ceilings and Greek key friezes. The Egyptian Room was the first of its kind in Britain and contains elaborate hieroglyph
Egyptian hieroglyphs
Egyptian hieroglyphs were a formal writing system used by the ancient Egyptians that combined logographic and alphabetic elements. Egyptians used cursive hieroglyphs for religious literature on papyrus and wood...
plasterwork. The Entrance Hall features a columbarium fireplace with anthemion antefixes.

