
Bauhaus in Budapest
Encyclopedia
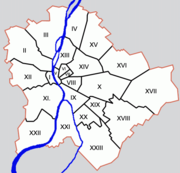
Bauhaus
', commonly known simply as Bauhaus, was a school in Germany that combined crafts and the fine arts, and was famous for the approach to design that it publicized and taught. It operated from 1919 to 1933. At that time the German term stood for "School of Building".The Bauhaus school was founded by...
was a dominant architectural tendency in Budapest
Budapest
Budapest is the capital of Hungary. As the largest city of Hungary, it is the country's principal political, cultural, commercial, industrial, and transportation centre. In 2011, Budapest had 1,733,685 inhabitants, down from its 1989 peak of 2,113,645 due to suburbanization. The Budapest Commuter...
, the capital of Hungary
Hungary
Hungary , officially the Republic of Hungary , is a landlocked country in Central Europe. It is situated in the Carpathian Basin and is bordered by Slovakia to the north, Ukraine and Romania to the east, Serbia and Croatia to the south, Slovenia to the southwest and Austria to the west. The...
, between 1930 and 1948. Large residential buildings, cinemas, churches and even an airport was built in this style, in particular in Újlipótváros
Újlipótváros
Újlipótváros is a neighborhood in the 13th district of Budapest, Hungary. It is located to the north of Budapest city centre, with the Szent István Boulevard separating it from its southern neighbor, Lipótváros. It lies east of the river Danube, west of Terézváros, and south of Vizafogó...
in the XIII district, and Városmajor and Pasarét
Pasarét
Pasarét is a neighbourhood on the Buda side of Budapest.On the maps edited around the beginning of the nineteenth century it was called Sauwiesen and also as Schmalzbergel . In cities people spoke German as well, it was the countryside that preserved the Hungarian language). On earlier army maps...
in the II district of the city.
Pasarét
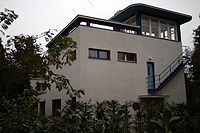
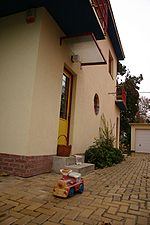
- Villas in Napraforgó utca (District 2, Napraforgó utca 1-22). In 1931, some representatives of the modern architecture style made a proposal to the Budapest Public Works Council to have a whole street designed by the best architects, based on an example in Stuttgart. The plan was implemented one year later. In spite of using small sites, an enthusiastic builder devoted to modern architecture carried out the outstanding plans in a magnificent way. There is a small square in the middle of the street, where a stone displays the names of all architects involved. There are altogether 22 villas, with a creek called Devil’s Trench on one side. Although some of the houses have been rebuilt since then, the original character was maintained nearly everywhere.
Google Maps
http://maps.google.de/maps?f=l&hl=de&q=Napraforg%C3%B3+utca&ie=UTF8&near=&z=17&ll=47.527206,18.9868&spn=0.004818,0.009559&t=h&om=1.
Public transport: Bus No. 5.
- Villa with two-storey flats, Lotz Károly utca 4/b. The villa was built in 1933, and the architect decided to apply the two-storey arrangement in order to increase the garden area. The building was designed by Farkas Molnár, an internationally renowned Hungarian master of Bauhaus.
- Villa with variable walls at Harangvirág utca 11. The variable walls enable the residents to create a 100-squaremeter area inside the flats.
- Special villa at Pasaréti út 97. It is a multi-storey building that fits very well with the garden. It was extended in the 70s, maintaining the original idea.
- Villa at Orsó utca 21. It is a building with a roof terrace. It was built on a narrow, sloping site. The architect was Lajos Kozma.
- Residential building at Trombitás utca 32. It seems as if several villas had been built into one, the chessboard like facade allows for a complete separation.
- Roman Catholic Church and monastery in Pasaréti tér. It was built in the centre of the quarter in 1933, according to the solemn and simple plan of Gyula Rimanóczy.
Bauhaus 1933 floor plan
Round StaircaseStairway
Stairway, staircase, stairwell, flight of stairs, or simply stairs are names for a construction designed to bridge a large vertical distance by dividing it into smaller vertical distances, called steps...
and other typical Bauhaus
Bauhaus
', commonly known simply as Bauhaus, was a school in Germany that combined crafts and the fine arts, and was famous for the approach to design that it publicized and taught. It operated from 1919 to 1933. At that time the German term stood for "School of Building".The Bauhaus school was founded by...
construction elements, Bauhaus proportions
Proportion (architecture)
Proportion is the relation between elements and a whole.-Architectural proportions:In architecture the whole is not just a building but the set and setting of the site. The things that make a building and its site "well shaped" include the orientation of the site and the buildings on it to the...
, on this original Floor plan
Floor plan
In architecture and building engineering, a floor plan, or floorplan, is a diagram, usually to scale, showing a view from above of the relationships between rooms, spaces and other physical features at one level of a structure....
from August 1933 in Budapest
Budapest
Budapest is the capital of Hungary. As the largest city of Hungary, it is the country's principal political, cultural, commercial, industrial, and transportation centre. In 2011, Budapest had 1,733,685 inhabitants, down from its 1989 peak of 2,113,645 due to suburbanization. The Budapest Commuter...
.
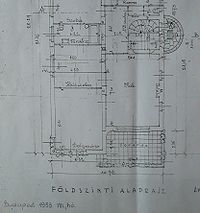
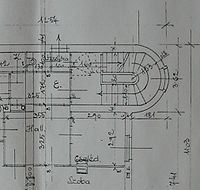
Újlipótváros, Szent István park (St. Stephen’s Park) and Margit körút
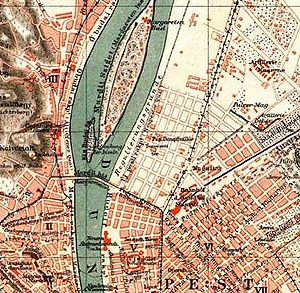
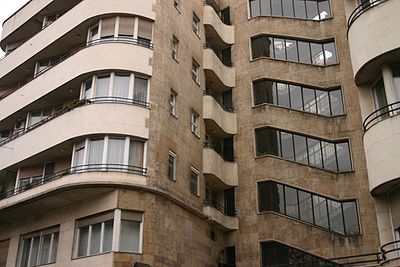
.jpg)
This area lies to the North of Margit Bridge and was built in the 1930 with breathtaking speed, along Pozsonyi út. The most scenic place of the whole area is St. Stephen’s Park, part of which has a view on the river, with huge and envied roof terraces. The houses are 25 meters tall, they are all six-storey buildings. Their design and construction began in 1928, on an area of 33,000 square meters.
Most of the houses on that square were designed by Béla Hofstätter and Ferenc Domány. Public transport: Jászai Mari tér: Tram No. 4/6, Tram No. 2. On the Google Maps http://maps.google.de/maps?f=l&hl=de&q=Napraforg%C3%B3+utca&ie=UTF8&near=&om=1&z=17&ll=47.518259,19.05246&spn=0.004818,0.009559&t=h.
- Pozsonyi út 53-55. An interesting building with shops, standing on a triangle-shaped site at the corner of Wahrmann Mór köz.
- Budapest Pozsonyi Street Protestant Church (Pozsonyi út 58.) A church and a belfry in modern style with classicist streaks. It was opened in 1940.
- Dunapark House. Pozsonyi út 38-42. A complex of two luxury houses. A cinema was planned to be built between the two houses, but it was not implemented eventually. However, the area of the café increased this way.
- Residential building at Pozsonyi út 33/a. Its unique features are a foyer with an arched wall, standing in a 45 degree angle with the entrance, as well as an elegant doorway.
- Residential building at Tátra utca 5/c. It has especially large balconies, which run all the way along the facade. It also has asymmetric shop facilities.
- Residential building at Pozsonyi út 19. A corner house with a variable facade and interesting arched balconies on the corner.
Pasarét Church and Heart of Jesus Church in Városmajor
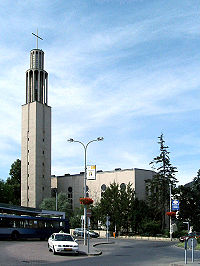
- Roman Catholic Church and monastery in Pasaréti tér. It was built in the centre of the quarter in 1933, according to the solemn and simple plan of Gyula RimanóczyGyula RimanóczyGyula Rimanóczy architect, one of the important figures of the inter-war year avant garde period.-Prizes:1953- received Ybl prize for his life work....
.
- Heart of Jesus Church in Városmajor (XII., 5 Csaba utca) Bertalan ÁrkayBertalan ArkayBertalan Árkay was a pioneer of Hungarian modernist design and architecture.- Career :...
’s Városmajor Church and its belfry (1933-1937) form an outstanding piece of art of the era between the two wars as well as of the history of Hungarian church architecture in general. Public transport: take Underground Line 2 or Tram No. 4/6 to Moszkva tér.
Bauhaus on the Killesberg in Stuttgart, Germany
The Weissenhof EstateWeissenhof Estate
The Weissenhof Estate is a housing estate built for exhibition in Stuttgart in 1927...
, which was built on the Killesberg in Stuttgart in 1927, is one of the best examples for the art of the "new architecture" in Germany. Within no more than 21 weeks, 21 houses containing 63 flats were constructed. The settlement is not an organically grown structure, it is part of the exhibition "Die Wohnung" ("The flat") organised by the German Werkbund in 1927. In World War II
World War II
World War II, or the Second World War , was a global conflict lasting from 1939 to 1945, involving most of the world's nations—including all of the great powers—eventually forming two opposing military alliances: the Allies and the Axis...
11 of the 21 houses destroyed. The Bauhaus exhibition street in Budapest
Budapest
Budapest is the capital of Hungary. As the largest city of Hungary, it is the country's principal political, cultural, commercial, industrial, and transportation centre. In 2011, Budapest had 1,733,685 inhabitants, down from its 1989 peak of 2,113,645 due to suburbanization. The Budapest Commuter...
, 22 villas in the Napraforgó utca Pasarét
Pasarét
Pasarét is a neighbourhood on the Buda side of Budapest.On the maps edited around the beginning of the nineteenth century it was called Sauwiesen and also as Schmalzbergel . In cities people spoke German as well, it was the countryside that preserved the Hungarian language). On earlier army maps...
based on the example in Stuttgart.
The international reputation of the Weißenhofsiedlung and its architects brings it 30 000 visitors per year.
More details on the example in Stuttgart
Sources, external information
- Bauhaus in Budapest - Napraforgó Street Experimental Housing
- Bauhaus in Budapest http://www.flickr.com/search/?q=Bauhaus&w=25752084%40N00
- Moholy-Nagy University of Art and Design Budapest
- The Moholy-Nagy Foundation
- Molnár Farkas houses http://www.flickr.com/photos/53985463@N00/sets/72157594178266003/
- Molnár Farkas c.v. (Hungarian) http://www.bibl.u-szeged.hu/ha/muveszet/epiteszet/molnar.html
- Bauhaus sights
Modern architecture in Budapest (photographs)
- Budapest XI., Szent Adalbert tér 12. / Architect: HENNY Ferenc http://budapestmodern.org/index.php?showimage=23
- Budapest 12th District Hall / Architect: HENNY Ferenc http://budapestmodern.org/index.php?showimage=24
- Saint Anthony of Padua Church / Architect: RIMANÓCZY Gyula http://budapestmodern.org/index.php?showimage=26
- Szeged, Berzsenyi u. 2/b (1932)/ Architect: MOLNÁR Farkas http://budapestmodern.org/index.php?showimage=27

