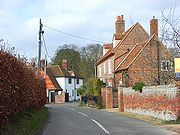
Aston Upthorpe
Encyclopedia
Aston Upthorpe is a village and civil parish at the foot of the Berkshire Downs
about 3 miles (4.8 km) southeast of Didcot
. It was part of Berkshire
until the 1974 boundary changes
transferred it to Oxfordshire.
is in the parish. The hill is the site of an Iron Age
hill fort that may have been occupied from the 4th century BC to the 1st century BC.
of All Saints
may date from the second half of the 11th century. However, the only surviving Norman
features are one small window in the north wall of the nave
and the blocked-up remains of a south doorway. The nave roof may be 14th century and its west wall and Perpendicular Gothic window may be 15th century. The wooden north porch is of uncertain date, possibly the first half of the 17th century. In 1859-60 the Gothic Revival architect
P.C. Hardwick
restored the nave and rebuilt the chancel
. The bellcote
is also wooden and has two bells, and may have been added by Hardwick. All Saints is now a member of the Churn Benefice
.

Berkshire Downs
The Berkshire Downs are a range of chalk downland hills in southern England, part of the North Wessex Downs Area of Outstanding Natural Beauty...
about 3 miles (4.8 km) southeast of Didcot
Didcot
Didcot is a town and civil parish in Oxfordshire about south of Oxford. Until 1974 it was in Berkshire, but was transferred to Oxfordshire in that year, and from Wallingford Rural District to the district of South Oxfordshire...
. It was part of Berkshire
Berkshire
Berkshire is a historic county in the South of England. It is also often referred to as the Royal County of Berkshire because of the presence of the royal residence of Windsor Castle in the county; this usage, which dates to the 19th century at least, was recognised by the Queen in 1957, and...
until the 1974 boundary changes
Local Government Act 1972
The Local Government Act 1972 is an Act of Parliament in the United Kingdom that reformed local government in England and Wales on 1 April 1974....
transferred it to Oxfordshire.
Prehistory
Half of the 360 feet (109.7 m) high Blewburton HillBlewburton Hill
Blewburton Hill is the site of an Iron Age hillfort located in Oxfordshire. It is described as an irregular oval fort of about 365m by 135m enclosed by a single ditch and rampart, although maps and photographs clearly show at least 4 ditches and ramparts on the Western side. The area is mostly...
is in the parish. The hill is the site of an Iron Age
British Iron Age
The British Iron Age is a conventional name used in the archaeology of Great Britain, referring to the prehistoric and protohistoric phases of the Iron-Age culture of the main island and the smaller islands, typically excluding prehistoric Ireland, and which had an independent Iron Age culture of...
hill fort that may have been occupied from the 4th century BC to the 1st century BC.
Parish church
The Church of England parish churchChurch of England parish church
A parish church in the Church of England is the church which acts as the religious centre for the people within the smallest and most basic Church of England administrative region, known as a parish.-Parishes in England:...
of All Saints
All Saints
All Saints' Day , often shortened to All Saints, is a solemnity celebrated on 1 November by parts of Western Christianity, and on the first Sunday after Pentecost in Eastern Christianity, in honour of all the saints, known and unknown...
may date from the second half of the 11th century. However, the only surviving Norman
Norman architecture
About|Romanesque architecture, primarily English|other buildings in Normandy|Architecture of Normandy.File:Durham Cathedral. Nave by James Valentine c.1890.jpg|thumb|200px|The nave of Durham Cathedral demonstrates the characteristic round arched style, though use of shallow pointed arches above the...
features are one small window in the north wall of the nave
Nave
In Romanesque and Gothic Christian abbey, cathedral basilica and church architecture, the nave is the central approach to the high altar, the main body of the church. "Nave" was probably suggested by the keel shape of its vaulting...
and the blocked-up remains of a south doorway. The nave roof may be 14th century and its west wall and Perpendicular Gothic window may be 15th century. The wooden north porch is of uncertain date, possibly the first half of the 17th century. In 1859-60 the Gothic Revival architect
Gothic Revival architecture
The Gothic Revival is an architectural movement that began in the 1740s in England...
P.C. Hardwick
Philip Charles Hardwick
-Life:Philip Charles Hardwick was a notable English architect of the 19th century who was once described as "a careful and industrious student of mediaeval art"...
restored the nave and rebuilt the chancel
Chancel
In church architecture, the chancel is the space around the altar in the sanctuary at the liturgical east end of a traditional Christian church building...
. The bellcote
Bell-Cot
A bell-cot, bell-cote or bellcote, is a small framework and shelter for one or more bells, supported on brackets projecting from a wall or built on the roof of chapels or churches which have no towers. It often holds the Sanctus bell rung at the Consecration....
is also wooden and has two bells, and may have been added by Hardwick. All Saints is now a member of the Churn Benefice
Benefice
A benefice is a reward received in exchange for services rendered and as a retainer for future services. The term is now almost obsolete.-Church of England:...
.


