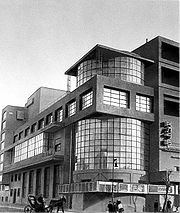
Zuev Workers' Club
Encyclopedia

Moscow
Moscow is the capital, the most populous city, and the most populous federal subject of Russia. The city is a major political, economic, cultural, scientific, religious, financial, educational, and transportation centre of Russia and the continent...
is a prominent work of constructivist architecture
Constructivist architecture
Constructivist architecture was a form of modern architecture that flourished in the Soviet Union in the 1920s and early 1930s. It combined advanced technology and engineering with an avowedly Communist social purpose. Although it was divided into several competing factions, the movement produced...
. It was designed by Ilya Golosov
Ilya Golosov
Ilya Alexandrovich Golosov was a Russian Soviet architect. A leader of Constructivism in 1925-1931, Ilya Golosov later developed his own style of early stalinist architecture known as postconstructivism...
(1833 Moscow ..1945) during 1926 and finished during 1928. The building was designed to house various facilities for Moscow workers, and utilises an innovative glazing treatment at its corner which has proved very photogenic.
Golosov was an enthusiast for expressive, dynamic form rather than the logics of Constructivist design methods. The building facade consists of cylindrical glazed staircases interecting with stacked rectangular floor planes to create a dramatic composition. A sequence of club rooms and open foyers lead to an 850-seat auditorium.
Nowadays some of the fenestration has been bricked over, lessening the original perforated cubic mass into a more solid box.

