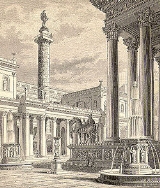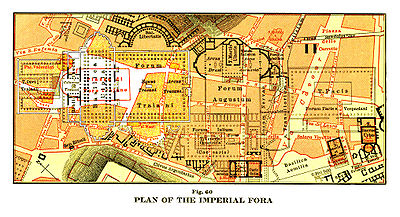
Trajan's Forum
Encyclopedia
Trajan's Forum is an ancient structure in Rome
, Italy, chronologically the last of the Imperial fora. The forum was constructed by the architect Apollodorus of Damascus
.
with the spoils of war from the conquest of Dacia
, which ended in 106. The Fasti Ostienses
states that the Forum was inaugurated in 112, while Trajan's Column
was erected and then inaugurated in 113.
To build this monumental complex, extensive excavations were required: workers eliminated the sides of the Quirinal and Capitoline
(Campidoglio) Hills, which closed the valley occupied by the Imperial forums toward the Campus Martius
.
It is possible that the excavations were initiated under Emperor Domitian
, while the project of the Forum was completely attributed to the architect Apollodorus of Damascus
, who also accompanied Emperor Trajan in the Dacian campaign.
During the time of the construction, several other projects took place: the construction of the Markets of Trajan, and the renovation of the Caesar's Forum (where the Basilica Argentaria was built) and the Temple of Venus Genetrix
.
-lined piazza
measuring 200 x 120 m with exedra
e on two sides. The main entrance to the forum is on the southern side, a triumphal arch surmounted by a statue of Trajan in a six-horse chariot. The Basilica Ulpia
lies at the north end of the piazza, which was cobbled with rectangular blocks of white marble
and decorated by a large equestrian statue of Trajan. On either side of the piazza are markets, also housed by the exedrae.
North of the Basilica was a smaller piazza, with a temple dedicated to the deified Trajan
on the far north side facing inwards. Directly north of the Basilica Ulpia on either side of the forum were two libraries, one housing Latin documents and the other Greek documents. Between the libraries was the 38 m Trajan's Column
.
In the mid-4th century, Constantius II
, while visiting Rome, was amazed by the huge equestrian statue of Trajan and by the surrounding buildings:
The imperial visit and the landmarks of the forum were described by historian Ammianus Marcellinus
.
In modern times only a section of the markets and the column of Trajan remain. A number of columns which historically formed the Basilica Ulpia remained on site, and have been re-erected. The construction of the Via dei Fori Imperiali
in 1933 covered a number of these columns, which remain visible under the arches on which the road runs.

Rome
Rome is the capital of Italy and the country's largest and most populated city and comune, with over 2.7 million residents in . The city is located in the central-western portion of the Italian Peninsula, on the Tiber River within the Lazio region of Italy.Rome's history spans two and a half...
, Italy, chronologically the last of the Imperial fora. The forum was constructed by the architect Apollodorus of Damascus
Apollodorus of Damascus
Apollodorus of Damascus was a Greek engineer, architect, designer and sculptor who flourished during the 2nd century AD, from Damascus, Roman Syria. He was a favourite of Trajan, for whom he constructed Trajan's Bridge over the Danube for the 105-106 campaign in Dacia. He also designed the Forum...
.
History
This forum was constructed on the order of Emperor TrajanTrajan
Trajan , was Roman Emperor from 98 to 117 AD. Born into a non-patrician family in the province of Hispania Baetica, in Spain Trajan rose to prominence during the reign of emperor Domitian. Serving as a legatus legionis in Hispania Tarraconensis, in Spain, in 89 Trajan supported the emperor against...
with the spoils of war from the conquest of Dacia
Dacia
In ancient geography, especially in Roman sources, Dacia was the land inhabited by the Dacians or Getae as they were known by the Greeks—the branch of the Thracians north of the Haemus range...
, which ended in 106. The Fasti Ostienses
Fasti
In ancient Rome, the fasti were chronological or calendar-based lists, or other diachronic records or plans of official and religiously sanctioned events...
states that the Forum was inaugurated in 112, while Trajan's Column
Trajan's Column
Trajan's Column is a Roman triumphal column in Rome, Italy, which commemorates Roman emperor Trajan's victory in the Dacian Wars. It was probably constructed under the supervision of the architect Apollodorus of Damascus at the order of the Roman Senate. It is located in Trajan's Forum, built near...
was erected and then inaugurated in 113.
To build this monumental complex, extensive excavations were required: workers eliminated the sides of the Quirinal and Capitoline
Capitoline Hill
The Capitoline Hill , between the Forum and the Campus Martius, is one of the seven hills of Rome. It was the citadel of the earliest Romans. By the 16th century, Capitolinus had become Capitolino in Italian, with the alternative Campidoglio stemming from Capitolium. The English word capitol...
(Campidoglio) Hills, which closed the valley occupied by the Imperial forums toward the Campus Martius
Campus Martius
The Campus Martius , was a publicly owned area of ancient Rome about in extent. In the Middle Ages, it was the most populous area of Rome...
.
It is possible that the excavations were initiated under Emperor Domitian
Domitian
Domitian was Roman Emperor from 81 to 96. Domitian was the third and last emperor of the Flavian dynasty.Domitian's youth and early career were largely spent in the shadow of his brother Titus, who gained military renown during the First Jewish-Roman War...
, while the project of the Forum was completely attributed to the architect Apollodorus of Damascus
Apollodorus of Damascus
Apollodorus of Damascus was a Greek engineer, architect, designer and sculptor who flourished during the 2nd century AD, from Damascus, Roman Syria. He was a favourite of Trajan, for whom he constructed Trajan's Bridge over the Danube for the 105-106 campaign in Dacia. He also designed the Forum...
, who also accompanied Emperor Trajan in the Dacian campaign.
During the time of the construction, several other projects took place: the construction of the Markets of Trajan, and the renovation of the Caesar's Forum (where the Basilica Argentaria was built) and the Temple of Venus Genetrix
Temple of Venus Genetrix
The Temple of Venus Genetrix is a ruined temple in the Forum of Caesar, Rome, dedicated to the Roman goddess Venus Genetrix, the goddess of motherhood and domesticity...
.
Structure
The Forum was built from a vast stoaStoa
Stoa in Ancient Greek architecture; covered walkways or porticos, commonly for public usage. Early stoae were open at the entrance with columns, usually of the Doric order, lining the side of the building; they created a safe, enveloping, protective atmosphere.Later examples were built as two...
-lined piazza
Piazza
A piazza is a city square in Italy, Malta, along the Dalmatian coast and in surrounding regions. The term is roughly equivalent to the Spanish plaza...
measuring 200 x 120 m with exedra
Exedra
In architecture, an exedra is a semicircular recess or plinth, often crowned by a semi-dome, which is sometimes set into a building's facade. The original Greek sense was applied to a room that opened onto a stoa, ringed with curved high-backed stone benches, a suitable place for a philosophical...
e on two sides. The main entrance to the forum is on the southern side, a triumphal arch surmounted by a statue of Trajan in a six-horse chariot. The Basilica Ulpia
Basilica ulpia
The Basilica Ulpia was an ancient Roman civic building located in the Forum of Trajan. The Basilica Ulpia separates the temple from the main courtyard in the Forum of Trajan with the Trajan's Column to the northwest...
lies at the north end of the piazza, which was cobbled with rectangular blocks of white marble
Marble
Marble is a metamorphic rock composed of recrystallized carbonate minerals, most commonly calcite or dolomite.Geologists use the term "marble" to refer to metamorphosed limestone; however stonemasons use the term more broadly to encompass unmetamorphosed limestone.Marble is commonly used for...
and decorated by a large equestrian statue of Trajan. On either side of the piazza are markets, also housed by the exedrae.
North of the Basilica was a smaller piazza, with a temple dedicated to the deified Trajan
Temple of Trajan
The Temple of Trajan was a Roman temple built in the Forum of Trajan in the 2nd century by Trajan's adoptive son and successor Hadrian between 125 and 138. It was dedicated to the emperor Trajan and his wife Plotina after his deification by the Roman Senate...
on the far north side facing inwards. Directly north of the Basilica Ulpia on either side of the forum were two libraries, one housing Latin documents and the other Greek documents. Between the libraries was the 38 m Trajan's Column
Trajan's Column
Trajan's Column is a Roman triumphal column in Rome, Italy, which commemorates Roman emperor Trajan's victory in the Dacian Wars. It was probably constructed under the supervision of the architect Apollodorus of Damascus at the order of the Roman Senate. It is located in Trajan's Forum, built near...
.
In the mid-4th century, Constantius II
Constantius II
Constantius II , was Roman Emperor from 337 to 361. The second son of Constantine I and Fausta, he ascended to the throne with his brothers Constantine II and Constans upon their father's death....
, while visiting Rome, was amazed by the huge equestrian statue of Trajan and by the surrounding buildings:
But when he came to the Forum of Trajan, a construction unique under the heavens, as we believe, and admirable even in the unanimous opinion of the gods, he stood fast in amazement, turning his attention to the gigantic complex about him, beggaring description and never again to be imitated by mortal men. (Ammianus XVI 14)
The imperial visit and the landmarks of the forum were described by historian Ammianus Marcellinus
Ammianus Marcellinus
Ammianus Marcellinus was a fourth-century Roman historian. He wrote the penultimate major historical account surviving from Antiquity...
.
In modern times only a section of the markets and the column of Trajan remain. A number of columns which historically formed the Basilica Ulpia remained on site, and have been re-erected. The construction of the Via dei Fori Imperiali
Via dei Fori Imperiali
The Via dei Fori Imperiali is a road in the centre of the city of Rome, Italy, that runs in a straight line from the Piazza Venezia to the Colosseum....
in 1933 covered a number of these columns, which remain visible under the arches on which the road runs.


