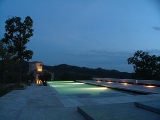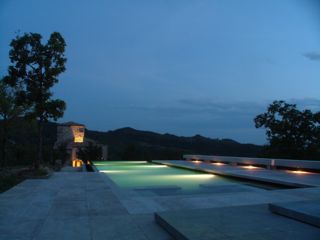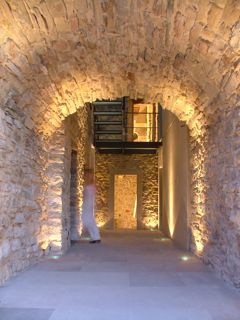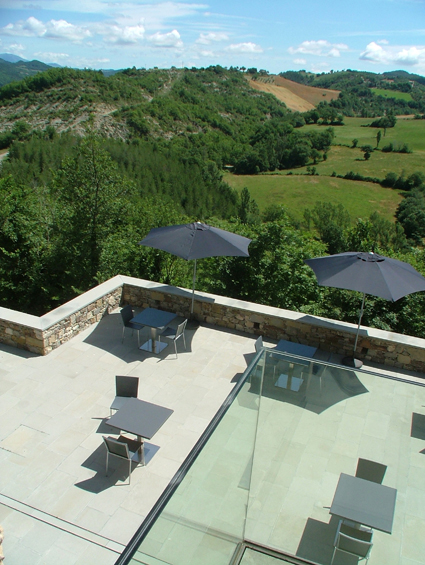
Torre di Moravola
Encyclopedia

Umbria
Umbria is a region of modern central Italy. It is one of the smallest Italian regions and the only peninsular region that is landlocked.Its capital is Perugia.Assisi and Norcia are historical towns associated with St. Francis of Assisi, and St...
, central Italy, to guard the southern approches of Montone
Montone
Montone is a comune in the Province of Perugia in the Italian region Umbria, located about 35 km north of Perugia.Montone is a walled medieval village with a small industrial and housing estate surrounding the walled town center...
by the Fortebraccio, a condottieri
Condottieri
thumb|Depiction of [[Farinata degli Uberti]] by [[Andrea del Castagno]], showing a 15th century condottiero's typical attire.Condottieri were the mercenary soldier leaders of the professional, military free companies contracted by the Italian city-states and the Papacy, from the late Middle Ages...
family of the Renaissance. Positioned on a hill top ridge, Madonna di Confine, overlooking the Carpini valley 450 metres above sea level, this strategic site served the dual purposes of holding the high ground and allowing the knights stationed there views of approach routes.
On observing an approaching enemy the knights would signal Montone via line of sight. The warning time was sufficient to allow the citizens of Montone to retreat to defensive positions.
Architecture
Ancillary structures clustered around the central tower housed the garrison's knights and horses. Over the centuries the architecture has reflected the use of the site. Originally a place of worship in the 8th century, additional structures were added for defensive military purposes in the 10th and 12th centuries. Eventually the site was used as a farm with most of the structures falling into disrepair.
James Stirling (architect)
Sir James Frazer Stirling FRIBA was a British architect. He is considered to be among the most important and influential British architects of the second half of the 20th century...
and Norman Foster
Norman Foster, Baron Foster of Thames Bank
Norman Robert Foster, Baron Foster of Thames Bank, OM is a British architect whose company maintains an international design practice, Foster + Partners....
, an example of which includes the shopping areas of Hong Kong International Airport
Hong Kong International Airport
Hong Kong International Airport is the main airport in Hong Kong. It is colloquially known as Chek Lap Kok Airport , being built on the island of Chek Lap Kok by land reclamation, and also to distinguish it from its predecessor, the closed Kai Tak Airport.The airport opened for commercial...
at Chek Lap Kok, Hong Kong. Local Italian construction codes required that new structures be confined to the footprints of existing structures and that basic historical attributes be maintained. The original floors and plans of the main tower had long since been lost through the mists of time, giving the design team a free hand to build, so long as the external building's exterior shell was preserved.
The architectural methodology includes a green approach that neatly integrates with acoustic goals for the property, a spa retreat hotel.
A significant proportion of a building's carbon footprint
Carbon footprint
A carbon footprint has historically been defined as "the total set of greenhouse gas emissions caused by an organization, event, product or person.". However, calculating a carbon footprint which conforms to this definition is often impracticable due to the large amount of data required, which is...
comes from (a) the manufacture of building materials and (b) the heating and cooling of a building's interior envelope. Reusing the buildings outer shell and foundations reduces the need for new building materials. Heating and cooling is achieved without the need for air conditioning and its associated acoustic noise intrusion. In the summer, the most popular time for visitors, the tower is cooled naturally by three thermodynamic features. The seven tower suites are built around a central staircase tower core, whose height gives rise to natural convention currents that draws cool air from lower levels and exhausts hot air at the rooftop. Secondly, the thermal mass of the 12th-century tower stone exterior provides a thermodynamic reservoir, absorbing energy during the day, and releasing that energy during the cooler nights. Finally the location of the tower on a hill top ridge allows it to escape the higher temperatures of the valley below.


