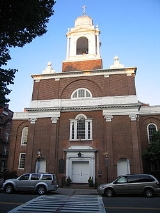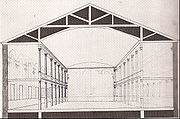
St. Stephen's Church, Boston
Encyclopedia

Hanover Street (Boston, Massachusetts)
Hanover Street is located in the North End of Boston, Massachusetts. Prior to 1708, part of the street was called Orange Tree Lane. In 1824, North Street and the former Middle Street became part of Hanover...
in the North End
North End, Boston, Massachusetts
The North End is a neighborhood of Boston, Massachusetts. It has the distinction of being the city's oldest residential community, where people have lived continuously since it was settled in the 1630s. Though small , the neighborhood has approximately 100 eating establishments, and a variety of...
of Boston, Massachusetts. It is the last remaining church in Boston designed by Charles Bulfinch
Charles Bulfinch
Charles Bulfinch was an early American architect, and has been regarded by many as the first native-born American to practice architecture as a profession....
.
Design and construction
The church, made of red brickBrick
A brick is a block of ceramic material used in masonry construction, usually laid using various kinds of mortar. It has been regarded as one of the longest lasting and strongest building materials used throughout history.-History:...
with white pilasters on the façade
Facade
A facade or façade is generally one exterior side of a building, usually, but not always, the front. The word comes from the French language, literally meaning "frontage" or "face"....
and topped by a clock tower
Clock tower
A clock tower is a tower specifically built with one or more clock faces. Clock towers can be either freestanding or part of a church or municipal building such as a town hall. Some clock towers are not true clock towers having had their clock faces added to an already existing building...
and a belfry
Bell tower
A bell tower is a tower which contains one or more bells, or which is designed to hold bells, even if it has none. In the European tradition, such a tower most commonly serves as part of a church and contains church bells. When attached to a city hall or other civic building, especially in...
, was originally designed as the second edifice of the New North Religious Society, a Congregationalist
Congregationalist polity
Congregationalist polity, often known as congregationalism, is a system of church governance in which every local church congregation is independent, ecclesiastically sovereign, or "autonomous"...
group. Its cornerstone was laid on September 23, 1802, and the building dedicated on May 2, 1804. Three days later the Columbian Centinel
Columbian Centinel
The Columbian Centinel was a Boston, Massachusetts, newspaper established by Benjamin Russell. It continued its predecessor, the Massachusetts Centinel and the Republican Journal, which Russell and partner William Warden had first issued on March 24, 1784...
wrote:
Bulfinch’s specifications show that the church was designed nearly square, with inside dimensions of 70’ (length) x 72’. A transverse section exhibits roof framing similar to that of Holy Cross Church
Holy Cross Church, Boston
The Church of the Holy Cross , located on Franklin Street in Boston, Massachusetts and designed by Charles Bulfinch, was the first church built for the city's Roman Catholics....
. Some of the timber of the old church (built 1714, rebuilt 1730) was used, and when the Bulfinch building was restored in 1964-65, the underpinning was found to be entirely sound. However, the roof was less skillfully constructed, and severe leakage was arrested only after the pitch was sharpened and the whole covered with imported slate a few years after dedication.
The church cost $
United States dollar
The United States dollar , also referred to as the American dollar, is the official currency of the United States of America. It is divided into 100 smaller units called cents or pennies....
26,570, nearly all of which was raised by the sale of pews. Charles Shaw judged it “a commodious brick building”, while William Bentley, who thought it took too long to build, nevertheless commended its “good style”.
Unitarian
Like many Boston congregations of the time, New North went over to UnitarianismUnitarianism
Unitarianism is a Christian theological movement, named for its understanding of God as one person, in direct contrast to Trinitarianism which defines God as three persons coexisting consubstantially as one in being....
, and from 1813 to 1849, Rev. Dr. Francis Parkman (1788-1852), an eloquent preacher and father of historian Francis Parkman
Francis Parkman
Francis Parkman was an American historian, best known as author of The Oregon Trail: Sketches of Prairie and Rocky-Mountain Life and his monumental seven-volume France and England in North America. These works are still valued as history and especially as literature, although the biases of his...
, was its minister. By 1822 the church was complaining that “the young gentlemen who have married wives in other parts of the town have found it difficult to persuade them to become so ungenteel as to attend worship in the North End”; Parkman himself preferred to live in the vicinity of Bowdoin Square
Bowdoin Square (Boston)
Bowdoin Square in Boston, Massachusetts was located in the West End. In the 18th-19th centuries it featured residential houses, leafy trees, a church, hotel, theatre and other buildings. Among the notables who have lived in the square: physician Thomas Bulfinch; merchant Kirk Boott; and mayor...
.
Catholic
In 1862, with the North End’s composition greatly changed by an influx of Irish CatholicIrish Catholic
Irish Catholic is a term used to describe people who are both Roman Catholic and Irish .Note: the term is not used to describe a variant of Catholicism. More particularly, it is not a separate creed or sect in the sense that "Anglo-Catholic", "Old Catholic", "Eastern Orthodox Catholic" might be...
s, the church was sold to Bishop Fitzpatrick
John Bernard Fitzpatrick
John Bernard Fitzpatrick was an Irish American prelate of the Roman Catholic Church. He served as Bishop of Boston from 1846 until his death in 1866.-Early life and education:...
of the Roman Catholic Diocese of Boston
Roman Catholic Archdiocese of Boston
The Roman Catholic Archdiocese of Boston is an ecclesiastical territory or diocese of the Roman Catholic Church in the New England region of the United States. It comprises several counties of the state of Massachusetts...
and renamed St. Stephen’s. In the conversion the weathervane was removed, a peak built over the original domed cupola in the manner of Holy Cross Church, and a cross and clock added. Either at this time or after the fire of 1897, the arched windows in the altar were blocked up and other changes made in the interior. When Hanover Street was widened in 1870 the edifice was moved back 16 feet and raised more than 6 feet above the original foundation.
The parish closed in 1992. The Church is now the home church for the Missionary Society of St. James the Apostle.
Restoration
In 1964 Cardinal Cushing authorized the restoration of the church, including the lowering of the building upon its original foundation and the reconstruction of the Bulfinch cupola. Chester F. Wright was architect for the rebuilding and the work was done by Isaac Blair & Co., the same firm that had raised and moved the church almost a century earlier. During the restoration a careful search was made for evidence of the original work, and in the process the old copper-covered dome was found beneath the false cap and the side entrance doors, complete with hardware, were discovered bricked up in the porch. George E. Ryan wrote of the restoration work:The interior is not entirely faithful to the Bulfinch design, although the pulpit and pews are copied from originals long held in a Billerica
Billerica, Massachusetts
Billerica is a town in Middlesex County, Massachusetts, United States. The population was 40,243 at the 2010 census. It is the only town named Billerica in the United States and borrows its name from the town of Billericay in Essex, England.- History :...
church. The brownstone pilasters in the façade were meant to be painted white to simulate marble, as in a number of surviving houses on Beacon Hill
Beacon Hill, Boston, Massachusetts
Beacon Hill is a historic neighborhood of Boston, Massachusetts, that along with the neighboring Back Bay is home to about 26,000 people. It is a neighborhood of Federal-style rowhouses and is known for its narrow, gas-lit streets and brick sidewalks...
.
Kennedy connections
At one time, Mayor John "Honey Fitz" Fitzgerald was a parishioner of St. Stephen’s; his daughter Rose Fitzgerald KennedyRose Fitzgerald Kennedy
Rose Elizabeth Kennedy was the wife of Joseph P. Kennedy, Sr. and the mother of nine children, among them United States President John F. Kennedy, United States Senator Robert F...
was baptized here in 1890, and her funeral was held here in 1995.

