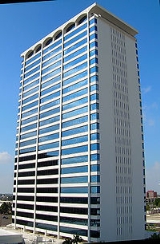
Phoenix Corporate Center
Encyclopedia
The Phoenix Corporate Center is a 26 floor skyscraper in Phoenix, Arizona
. It was built in 1960 and designed in the International Style
. The tower was built two miles north of Downtown Phoenix
in the Central Corridor. At that time corporate investment turned its attention away from downtown. When the tower was complete it was the tallest building in Phoenix taking that distinction away from the Westward Ho
and, thus, from Downtown Phoenix. It remained the tallest building for 11 years until Wells Fargo Plaza
, at 27 stories, claimed the title and brought the title of tallest back to Downtown.
When Phoenix Corporate Center was originally built all north and south facing windows had balconies. There were seven columns stretching from the ground floor to the top where they formed a series of arches. Each column visually attached to its neighboring column. There was also a glass elevator on the western elevation, which served the top floor.
In the mid 1990s the exterior was remodeled. The windows on the north and south facing walls were moved to the edge of the balconies, claiming the area for interior space. Seven of the vertical columns on both the north and south facades were reduced to four. The exterior elevator is no longer functional.
Phoenix, Arizona
Phoenix is the capital, and largest city, of the U.S. state of Arizona, as well as the sixth most populated city in the United States. Phoenix is home to 1,445,632 people according to the official 2010 U.S. Census Bureau data...
. It was built in 1960 and designed in the International Style
International style (architecture)
The International style is a major architectural style that emerged in the 1920s and 1930s, the formative decades of Modern architecture. The term originated from the name of a book by Henry-Russell Hitchcock and Philip Johnson, The International Style...
. The tower was built two miles north of Downtown Phoenix
Downtown Phoenix
Downtown Phoenix is the central business district of Phoenix, Arizona, United States. It is located near the geographic center of the Phoenix metropolitan area or Valley of the Sun. Phoenix, being the county seat of Maricopa County and the capital of Arizona, serves as the center of politics,...
in the Central Corridor. At that time corporate investment turned its attention away from downtown. When the tower was complete it was the tallest building in Phoenix taking that distinction away from the Westward Ho
Westward Ho
Westward Ho can refer to:In fiction:* Westward Ho , a 1604 play by John Webster and Thomas Dekker* Westward Ho! , an 1855 novel by Charles Kingsley* Westward Ho , a 1935 film starring John Wayne...
and, thus, from Downtown Phoenix. It remained the tallest building for 11 years until Wells Fargo Plaza
Wells Fargo Plaza (Phoenix)
The Wells Fargo Plaza is a high-rise skyscraper located on 100 West Washington Street in Downtown Phoenix, Arizona, United States. It opened as the First National Bank Plaza on October 25, 1971. It is 372 feet tall. It is designed in the Brutalist style, an architectural style spawned from the...
, at 27 stories, claimed the title and brought the title of tallest back to Downtown.
When Phoenix Corporate Center was originally built all north and south facing windows had balconies. There were seven columns stretching from the ground floor to the top where they formed a series of arches. Each column visually attached to its neighboring column. There was also a glass elevator on the western elevation, which served the top floor.
In the mid 1990s the exterior was remodeled. The windows on the north and south facing walls were moved to the edge of the balconies, claiming the area for interior space. Seven of the vertical columns on both the north and south facades were reduced to four. The exterior elevator is no longer functional.

