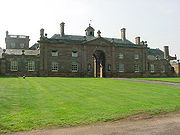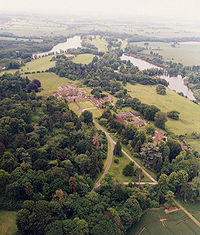
Patshull Hall
Encyclopedia

Georgian architecture
Georgian architecture is the name given in most English-speaking countries to the set of architectural styles current between 1720 and 1840. It is eponymous for the first four British monarchs of the House of Hanover—George I of Great Britain, George II of Great Britain, George III of the United...
mansion house situated near Pattingham
Pattingham
Pattingham is a village in South Staffordshire, close to the border with Shropshire. The village is seven miles to the west of Wolverhampton and seven and a half miles east of Bridgnorth....
in Staffordshire
Staffordshire
Staffordshire is a landlocked county in the West Midlands region of England. For Eurostat purposes, the county is a NUTS 3 region and is one of four counties or unitary districts that comprise the "Shropshire and Staffordshire" NUTS 2 region. Part of the National Forest lies within its borders...
, England
England
England is a country that is part of the United Kingdom. It shares land borders with Scotland to the north and Wales to the west; the Irish Sea is to the north west, the Celtic Sea to the south west, with the North Sea to the east and the English Channel to the south separating it from continental...
. It is a Grade I listed building and by repute is one of the largest listed buildings in the county.
History
The Hall was built to designs by architect James GibbsJames Gibbs
James Gibbs was one of Britain's most influential architects. Born in Scotland, he trained as an architect in Rome, and practised mainly in England...
for Sir John Astley
Sir John Astley, 2nd Baronet
Sir John Astley, 2nd Baronet was a longtime British politician.The son of Sir Richard Astley, 1st Baronet and Henrietta Borlase, he was baptised in Patshull in Staffordshire on 24 January 1687. Already one year later, he succeeded to his father's baronetcy...
in about 1730. The main façade is of three storeys with seven bays, three of which are pedimented, and tower wings. The west wing, of monolithic proportions, has four storeys. The house was set in a park of some 340 acres (1.4 km²) created by Capability Brown
Capability Brown
Lancelot Brown , more commonly known as Capability Brown, was an English landscape architect. He is remembered as "the last of the great English eighteenth-century artists to be accorded his due", and "England's greatest gardener". He designed over 170 parks, many of which still endure...
and including a large serpentine
Serpentine shape
Serpentine refers to the curved shape of an object or design which resembles the letter s, a sine wave or a snake; the latter is the derivation of the term.- Examples :* The Serpentine River...
lake.
The estate was acquired in 1765 by Sir George Pigot, ( Baron Pigot from 1766), on his retirement as Governor of Madras. The Pigot family sold the property to William Legge, 5th Earl of Dartmouth
William Legge, 5th Earl of Dartmouth
William Walter Legge, 5th Earl of Dartmouth was a British peer and Conservative politician, known before 1853 as Viscount Lewisham....
in 1848, whose son and heir Viscount Lewisham
William Legge, 6th Earl of Dartmouth
William Heneage Legge, 6th Earl of Dartmouth GCVO, KCB, PC, VD, TD, JP , styled Viscount Lewisham between 1853 and 1891, was a British peer and Conservative politician...
took residence. Substantial extensions and improvements were carried out for him by architect William Burn
William Burn
William Burn was a Scottish architect, pioneer of the Scottish Baronial style.He was born in Edinburgh, the son of architect Robert Burn, and educated at the Royal High School. After training with the architect of the British Museum, Sir Robert Smirke, he returned to Edinburgh in 1812...
in the 1880s. The Legges later moved their seat to Plas Newydd
Plas Newydd
Plas Newydd, located in Llanfairpwllgwyngyll, Anglesey, Wales, is the country seat of the Marquess of Anglesey. The family's former principal seat at Beaudesert, Staffordshire, was sold and demolished in the 1930s....
on Anglesey
Anglesey
Anglesey , also known by its Welsh name Ynys Môn , is an island and, as Isle of Anglesey, a county off the north west coast of Wales...
.
During the 20th century the house served as a rehabilitation centre in the 1940s and then until the 1980s as an orthopaedic hospital. In 1990 the estate was broken up and many acres were sold for the creation of a golf course,( A classical temple created by Capability Brown was converted to become the clubhouse).

English Heritage
English Heritage . is an executive non-departmental public body of the British Government sponsored by the Department for Culture, Media and Sport...
list of Buildings at Risk.
Patshull Hall was bought in 1997 by Neil Avery, a renovation specialist and entrepreneur
Entrepreneur
An entrepreneur is an owner or manager of a business enterprise who makes money through risk and initiative.The term was originally a loanword from French and was first defined by the Irish-French economist Richard Cantillon. Entrepreneur in English is a term applied to a person who is willing to...
, as a restoration project and the house was subsequently removed from the Buildings at Risk register. The renovated Hall is now offered as a venue for weddings, events, conferences etc.
See also
- List of Grade I listed buildings in Staffordshire
- St Mary's Church, PatshullSt Mary's Church, PatshullSt Mary's Church, Patshull, is a redundant Anglican church near the village of Pattingham, Staffordshire, England, near Patshull Hall. It has been designated by English Heritage as a Grade II* listed building, and is under the care of the Churches Conservation Trust...

