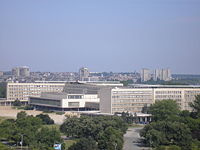
Palace of Serbia
Encyclopedia

Novi Beograd
Novi Beograd or New Belgrade is the most populous municipality that constitutes the City of Belgrade, the capital of Serbia. It is a planned city, built in 1947 on the left bank of the Sava river which was previously an uninhabited area, opposite of the old Belgrade...
, Serbia
Serbia
Serbia , officially the Republic of Serbia , is a landlocked country located at the crossroads of Central and Southeast Europe, covering the southern part of the Carpathian basin and the central part of the Balkans...
.
It was the former seat of the Federal Executive Council (Government) of Yugoslavia and was previously known as the Federation Palace (Palata Federacije) and, informally, SIV 1 ("Savezno izvršno veće") Federal Executive Council.
Construction began in 1947. The original plans were created by a four-member team of architects, Vladimir Potočnjak, Anton Urlih, Zlatko Nojman and Dragica Perak. Their proposal included only the H shaped base. After the death of team leader Vladimir Potočnjak in 1952, construction was halted, and later resumed in 1956 when architect Mihailo Janković took over the project and significantly improved upon the original design.
The building currently houses six ministries of the Government of Serbia
Government of Serbia
Officially the Government of the Republic of Serbia is the executive branch of government in Serbia.-Current government:The current government was elected on 7 July 2008 by the majority vote in the National Assembly of Serbia and restructured on 14 March 2011...
, with plans to eventually move the remainder after renovations.
The building was constructed in the mixed stripped down classicist (the main structure) and modernist (the glass domed great hall with front entrance) architectural styles. Common misconception about it being in socialist realism/Stalinist style is due to lack of such buildings in Belgrade in general. Due to Tito - Stalin split occurring before major new construction began in the city, the style, with the exception of Trade Unions Building, never took hold in Yugoslavia. While it is the most monumental building of the early socialist period, unfamiliar with Soviet construction of the time, yet familiar with the term used for it, come to this obviously erroneous conclusion. Its H-shaped base covers an area of approximately 65,000 m², thus making it the largest building in Serbia by area covered. It has 744 offices, about 30 m² each, 13 conference rooms, six salons, three large halls and two garages.

