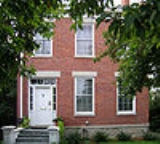
Moross House
Encyclopedia
The Moross House is a house located at 1460 East Jefferson Avenue in Detroit, Michigan
. It is the oldest surviving brick house in the city, and was designated a Michigan State Historic Site in 1971 and listed on the National Register of Historic Places
in 1972.

style with Greek Revival details, including heavy stone lintels and sidelights and a transom surrounding the entrance. It stands two stories tall, built on a foundation of river limestone. The roof is parapeted with wood shingles, and a pair of chimneys bracket the roof. A single-story addition sits to the rear, and a second is on the side.
Michigan
Michigan is a U.S. state located in the Great Lakes Region of the United States of America. The name Michigan is the French form of the Ojibwa word mishigamaa, meaning "large water" or "large lake"....
. It is the oldest surviving brick house in the city, and was designated a Michigan State Historic Site in 1971 and listed on the National Register of Historic Places
National Register of Historic Places
The National Register of Historic Places is the United States government's official list of districts, sites, buildings, structures, and objects deemed worthy of preservation...
in 1972.

History
The Moross House was completed in 1848 by brickmaker Christopher Moross; it was one of two built by Moross on the site. The ownership changed hands several times until the Detroit Historical Commission purchased it in the 1920s. The house was completely restored in 1971 - 1973. Currently it is a private home.Description
The Moross House is a three-bay townhouse, built in a vernacular FederalFederal architecture
Federal-style architecture is the name for the classicizing architecture built in the United States between c. 1780 and 1830, and particularly from 1785 to 1815. This style shares its name with its era, the Federal Period. The name Federal style is also used in association with furniture design...
style with Greek Revival details, including heavy stone lintels and sidelights and a transom surrounding the entrance. It stands two stories tall, built on a foundation of river limestone. The roof is parapeted with wood shingles, and a pair of chimneys bracket the roof. A single-story addition sits to the rear, and a second is on the side.

