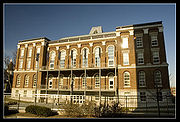
Main Building (University of Kentucky)
Encyclopedia

University of Kentucky
The University of Kentucky, also known as UK, is a public co-educational university and is one of the state's two land-grant universities, located in Lexington, Kentucky...
in Lexington, Kentucky
Lexington, Kentucky
Lexington is the second-largest city in Kentucky and the 63rd largest in the US. Known as the "Thoroughbred City" and the "Horse Capital of the World", it is located in the heart of Kentucky's Bluegrass region...
. It houses some administrative offices for the University, the President's office, numerous conference rooms, several classrooms, and a visitors center.
History
Dedicated on February 15, 1882, the Main Building is the only survivor out of the four buildings which originally housed State College. It was designed using brick, embellished with stone work and was completed at a cost of $81,000. Previous funding attempts had failed, which led to a statement by the then State College President James Patterson to pledge his entire personal wealth "as collateral" to see the project completed. The building was dedicated on February 15, 1882, the same day White Hall and the President's House were completed.The original Main Building featured a 157 ft (47.9 m) high cupola
Cupola
In architecture, a cupola is a small, most-often dome-like, structure on top of a building. Often used to provide a lookout or to admit light and air, it usually crowns a larger roof or dome....
with a clock and the "captain's walk" used by the local Weather Observatory. Over time from the building's completion to 1919, the cupola progressively shrank in size; after 1919, the roof took on a "gabled appearance" that characterized the structure until the fire in 2001. During the administration of President Henry Barker (1911–1917), there was a plan to reconstruct the front of the Main Building to include stone pillars but was abandoned soon after it was initiated. In 1918, a campus post office
Post office
A post office is a facility forming part of a postal system for the posting, receipt, sorting, handling, transmission or delivery of mail.Post offices offer mail-related services such as post office boxes, postage and packaging supplies...
and bookstore was located in the basement but both were relocated in 1925. In 1919, a cafeteria was added but removed in 1929.
It originally housed the campus offices for the State College, along with several classrooms. It also contained the college armory, classrooms used by the Commandant of Cadets, a shop, the President's office, a natural history museum, two laboratories, and housed the Normal, French, German, English, Mathematics, Classical and Preparatory departments. There was also room available for a small chapel which could house the entire student population, faculty and staff, and for the Kentucky Geological Survey.
It was renamed the Administration Building in 1948.
On April 4, 2000, the Administration Building became a focal point for students protesting the University's contract with Nike
Nike, Inc.
Nike, Inc. is a major publicly traded sportswear and equipment supplier based in the United States. The company is headquartered near Beaverton, Oregon, which is part of the Portland metropolitan area...
, a company they accused of using sweatshop
Sweatshop
Sweatshop is a negatively connoted term for any working environment considered to be unacceptably difficult or dangerous. Sweatshop workers often work long hours for very low pay, regardless of laws mandating overtime pay or a minimum wage. Child labour laws may be violated. Sweatshops may have...
labor. Eighteen students locked themselves together in the basement of the building. Early the next morning, twelve students were arrested and charged with trespassing and harassment.
May 15, 2001 fire
.jpg)
The cost of the reconstruction was $17,350,000. Before reconstruction, there was approximately 30700 sq ft (2,852.1 m²). available that featured wide hallways and makeshift offices subdivided from large rooms. After the reconstruction, a fourth floor was constructed and a penthouse was built that is used for meetings and other social functions. The building now features 43243 sq ft (4,017.4 m²). and includes two balconies in the rear overlooking Patterson Plaza. It was reopened on October 25, 2004.
See also
- Buildings at the University of KentuckyBuildings at the University of KentuckyThe University of Kentucky in Lexington, Kentucky is home to many notable structures, including three high-rises. Major construction projects are underway or are being planned that includes a new hospital, School of Pharmacy building, and several new college structures.By floor count and height...
- Cityscape of Lexington, KentuckyCityscape of Lexington, KentuckyThe urban development patterns of Lexington, Kentucky, confined within an urban growth boundary that protects its famed horse farms, include greenbelts and expanses of land between it and the surrounding towns. This has been done to preserve the region's horse farms and the unique Bluegrass...
- University of KentuckyUniversity of KentuckyThe University of Kentucky, also known as UK, is a public co-educational university and is one of the state's two land-grant universities, located in Lexington, Kentucky...

