
Lawrence Scarpa
Encyclopedia
Lawrence Scarpa is an architect based in Los Angeles, California.
He is known for the creative use of conventional materials in unique and unexpected ways. Ongoing research in materials and technologies as well as constant reexamination of known conditions, accepted norms, and established methods has led him to innovative solutions and stimulating new ways of approaching design. He is also considered a pioneer and leader in the field of sustainable design
. His buildings facilitate best practices in the field but are particularly powerful because he meshes such components throughout design elements, not as individual criteria but part of a holistic structure.
Scarpa's work redefines the role of the architect and results in some of the most remarkable and exploratory design today. He does so by looking, questioning, and reworking the very process of design and building. Each project appears as an opportunity to rethink the way things normally get done, to redefine and cull out latent potentials that exist in materials, form, construction, and even financing—to, as Scarpa says, make the “ordinary extraordinary.” This produces entirely inventive work that is quite difficult to categorize because it is driven by exploration rather than an initial intent. It is environmentally sustainable, but it is not about ‘sustainable design.’ It employs new materials, digital practices and technologies, but it is not defined by nor molded by technologies. It is socially and community conscious, but it is not created as a politically correct statement. Rather, it is deeply rooted in conditions of the everyday and works with our perception and preconceptions to allow us to see things in new ways.
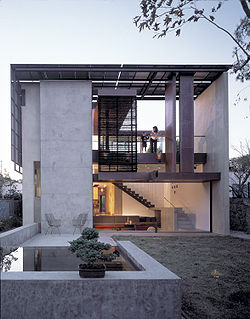 Lawrence Scarpa was born into a Jewish-Italian family in Queens, New York. After his mother's death from cancer in 1967, the Italian-born father moved the family of four young children, all under the age of nine, from New York to Miami, Florida. As a young child, Scarpa became interested in architecture while helping his father after school with small construction projects that his father undertook to supplement his regular income as a mailman for the United States Post Office. While on job sites with his father, Scarpa would often build little buildings made from construction debris and other small scraps of wood found there. This interest in making and construction has followed Scarpa his entire life.
Lawrence Scarpa was born into a Jewish-Italian family in Queens, New York. After his mother's death from cancer in 1967, the Italian-born father moved the family of four young children, all under the age of nine, from New York to Miami, Florida. As a young child, Scarpa became interested in architecture while helping his father after school with small construction projects that his father undertook to supplement his regular income as a mailman for the United States Post Office. While on job sites with his father, Scarpa would often build little buildings made from construction debris and other small scraps of wood found there. This interest in making and construction has followed Scarpa his entire life.
In 1976 Scarpa's father moved the family to Winter Haven, Florida where he opened a small family-style Italian restaurant. While working in the restaurant as a senior in high school, Scarpa befriended a regular customer named Gene Leedy
, an architect and member of the Sarasota School of Architecture
and Paul Rudolph
's very first employee. Leedy soon became Scarpa's mentor. Scarpa worked for Leedy and in his father's restaurant while attending the University of Florida. Upon graduation from the university, Scarpa moved to the island of Boca Grande, Florida to work for Leedy as the on-site foreman for the construction of side-by-side Gene Leedy
houses. Nearing completion of the homes, Scarpa accepted a job and moved to New York to work for Paul Rudolph for nearly two years until he returned to Graduate School at the University of Florida in 1984. Upon graduation from the University of Florida he moved to Vicenza, Italy for two years before returning to the USA to teach at the University of Florida where he met his future wife, Angela Brooks. In 1987 they married. The couple moved to San Francisco and one year later relocated to Los Angeles, where they live with their one son. In 1991, after three years of working together with British born architect and engineer Gwynne Pugh, the two men formed the architecture firm Pugh + Scarpa
http://www.pugh-scarpa.com. In 2011 the firm name changed to Brooks + Scarpa http://www.brooksscarpa.com.
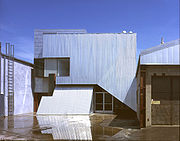
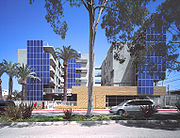
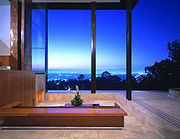
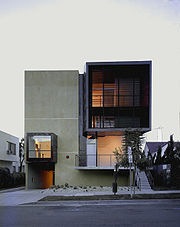
in Santa Monica was the first Multi-family housing project in the USA to be LEED Certified and has shifted thinking about "Sustainable Building Design". His Solar umbrella house
in Venice, California has been cited as one of the most important houses of this century. Both Colorado Court and the Solar Umbrella House
are the only projects in the history of the American Institute of Architects (AIA) to win a National AIA Design Award, an AIA "COTE" Committee on the Environment "Top Ten Green Building" Award and a National AIA special interest award for a single project.
Work such as Reactor Films, Jigsaw, CoOP and XAP Corporation were noted for their award winning design and for their incredible speed of construction and short completion time. (Interview with Scarpa)
Scarpa gained a reputation of working in partnership with builders and clients to deliver extraordinary award winning designs within limited budgets and time constraints. He is known for taking client's budget and project schedules very seriously. He is known as an artist that is able to fuse exceptional design quality and sustainability into project types, such as affordable housing, that traditionally have very limited budgets. Regardless of the scale - big or small, whether for public or private use, for rich or for poor, his approach has often led to reinventing established building types.
Washington University St. Louis, the 2007 Eliel Saarinen Distinguished Professor in Architecture at the Alfred Taubman College of Architecture + Urban Planning, University of Michigan Ann Arbor, the 2004 Howard Friedman Fellow in Architecture
at the University of California Berkeley. He has also taught at the University of California Los Angeles, Southern California Institute of Architecture, University of Florida as well as several other higher education institutions.
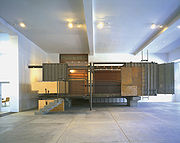
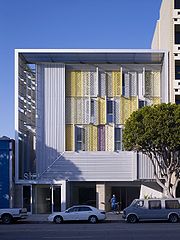
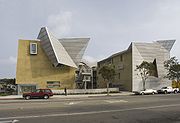
He is known for the creative use of conventional materials in unique and unexpected ways. Ongoing research in materials and technologies as well as constant reexamination of known conditions, accepted norms, and established methods has led him to innovative solutions and stimulating new ways of approaching design. He is also considered a pioneer and leader in the field of sustainable design
Sustainable design
Sustainable design is the philosophy of designing physical objects, the built environment, and services to comply with the principles of economic, social, and ecological sustainability.-Intentions:The intention of sustainable design is to "eliminate negative environmental...
. His buildings facilitate best practices in the field but are particularly powerful because he meshes such components throughout design elements, not as individual criteria but part of a holistic structure.
Scarpa's work redefines the role of the architect and results in some of the most remarkable and exploratory design today. He does so by looking, questioning, and reworking the very process of design and building. Each project appears as an opportunity to rethink the way things normally get done, to redefine and cull out latent potentials that exist in materials, form, construction, and even financing—to, as Scarpa says, make the “ordinary extraordinary.” This produces entirely inventive work that is quite difficult to categorize because it is driven by exploration rather than an initial intent. It is environmentally sustainable, but it is not about ‘sustainable design.’ It employs new materials, digital practices and technologies, but it is not defined by nor molded by technologies. It is socially and community conscious, but it is not created as a politically correct statement. Rather, it is deeply rooted in conditions of the everyday and works with our perception and preconceptions to allow us to see things in new ways.
Personal life

In 1976 Scarpa's father moved the family to Winter Haven, Florida where he opened a small family-style Italian restaurant. While working in the restaurant as a senior in high school, Scarpa befriended a regular customer named Gene Leedy
Gene Leedy
Gene Leedy is an architect based in Winter Haven, Florida.Gene Leedy has been one of the pioneers of the modern movement in Florida and was one of the founders of the now famous "Sarasota School of Architecture," including Paul Rudolph, Victor Lundy, Mark Hampton and others...
, an architect and member of the Sarasota School of Architecture
Sarasota School of Architecture
The Sarasota School of Architecture, sometimes called "Sarasota Modern," is a regional style of post-war architecture that emerged on Florida's Central West Coast...
and Paul Rudolph
Paul Rudolph (architect)
Paul Marvin Rudolph was an American architect and the dean of the Yale School of Architecture for six years, known for use of concrete and highly complex floor plans...
's very first employee. Leedy soon became Scarpa's mentor. Scarpa worked for Leedy and in his father's restaurant while attending the University of Florida. Upon graduation from the university, Scarpa moved to the island of Boca Grande, Florida to work for Leedy as the on-site foreman for the construction of side-by-side Gene Leedy
Gene Leedy
Gene Leedy is an architect based in Winter Haven, Florida.Gene Leedy has been one of the pioneers of the modern movement in Florida and was one of the founders of the now famous "Sarasota School of Architecture," including Paul Rudolph, Victor Lundy, Mark Hampton and others...
houses. Nearing completion of the homes, Scarpa accepted a job and moved to New York to work for Paul Rudolph for nearly two years until he returned to Graduate School at the University of Florida in 1984. Upon graduation from the University of Florida he moved to Vicenza, Italy for two years before returning to the USA to teach at the University of Florida where he met his future wife, Angela Brooks. In 1987 they married. The couple moved to San Francisco and one year later relocated to Los Angeles, where they live with their one son. In 1991, after three years of working together with British born architect and engineer Gwynne Pugh, the two men formed the architecture firm Pugh + Scarpa
Pugh + Scarpa
Pugh + Scarpa is an architectural firm formed in 1991 by Lawrence Scarpa and British born architect and engineer Gwynne Pugh . The firm operates under the leadership of Angela Brooks and Lawrence Scarpa...
http://www.pugh-scarpa.com. In 2011 the firm name changed to Brooks + Scarpa http://www.brooksscarpa.com.
Notable career achievements




Honors and awards
Lawrence Scarpa has received numerous Local, State and National American Institute of Architects Design Awards. He has also received numerous other awards including the 2005 Record Houses, 2003 Record Interiors, 2003 Rudy Bruner Prize, 2006 and 2003 AIA COTE “Top Ten Green Building” Award and he was a finalist for the World Habitat Award, one of ten people selected worldwide. In 2004 The Architectural League of New York selected him as an “Emerging Voice” in architecture. His work has been exhibited at the National Building Museum in Washington, DC and at numerous other venues worldwide. He has been Featured in NEWSWEEK and appeared on The Oprah Winfrey Show.(Interview with Leonardo DiCaprio) In 2009 Interior Design Magazine honored him with their Lifetime Achievement Award.(Film clip from the ceremony). In 2010, his firm Brooks + Scarpa (formerly Pugh + Scarpa) received the American Institute of Architects Firm Award, the highest award given to an architectural firm. He was also elected to the American Institute of Architects College of Fellows in 2010.Sustainability
Scarpa in known as a leader in the field of Sustainable Design. He has pioneered much of the current thinking about the integration of sustainable building ideas and quality design. His ground breaking project Colorado CourtColorado Court Housing
-The Building:Colorado Court Affordable Housing is a 44-unit affordable housing project designed by American Architect Lawrence Scarpa of the architectural firm Brooks + Scarpa...
in Santa Monica was the first Multi-family housing project in the USA to be LEED Certified and has shifted thinking about "Sustainable Building Design". His Solar umbrella house
Solar Umbrella house
The Solar Umbrella House is a private residence in Venice, California, remodeled using active and passive solar design strategies to enable the house to function independent of the electrical grid. The design was inspired by Paul Rudolph’s Umbrella House and Heyward Apartments of 1953...
in Venice, California has been cited as one of the most important houses of this century. Both Colorado Court and the Solar Umbrella House
Solar Umbrella house
The Solar Umbrella House is a private residence in Venice, California, remodeled using active and passive solar design strategies to enable the house to function independent of the electrical grid. The design was inspired by Paul Rudolph’s Umbrella House and Heyward Apartments of 1953...
are the only projects in the history of the American Institute of Architects (AIA) to win a National AIA Design Award, an AIA "COTE" Committee on the Environment "Top Ten Green Building" Award and a National AIA special interest award for a single project.
Schedule and budgets
Early in his career, Scarpa completed many National AIA award winning office projects for producers, directors, actors and numerous other Hollywood notables and people in the entertainment industry (article about the process). Some of the work included projects for Danny DeVito, Jennifer Lopez, Jerry Bruckheimer and Marshall Herskovitz.Work such as Reactor Films, Jigsaw, CoOP and XAP Corporation were noted for their award winning design and for their incredible speed of construction and short completion time. (Interview with Scarpa)
Scarpa gained a reputation of working in partnership with builders and clients to deliver extraordinary award winning designs within limited budgets and time constraints. He is known for taking client's budget and project schedules very seriously. He is known as an artist that is able to fuse exceptional design quality and sustainability into project types, such as affordable housing, that traditionally have very limited budgets. Regardless of the scale - big or small, whether for public or private use, for rich or for poor, his approach has often led to reinventing established building types.
Academia
Scarpa received both his Bachelors and Masters degrees from the University of Florida. Scarpa has held teaching positions at several universities for more than two decades. He was the 2009 E. Fay Jones Distinguished Chair in Architecture at the University of Arkansas, the 2008 Ruth and James Moore Visiting ProfessorWashington University St. Louis, the 2007 Eliel Saarinen Distinguished Professor in Architecture at the Alfred Taubman College of Architecture + Urban Planning, University of Michigan Ann Arbor, the 2004 Howard Friedman Fellow in Architecture
at the University of California Berkeley. He has also taught at the University of California Los Angeles, Southern California Institute of Architecture, University of Florida as well as several other higher education institutions.
Significant works



- Green Dot Animo Leadership Charter High School, Lennox, CA – A new 70,000 gsf neighborhood school with 650 solar panels. LEED gold anticipated
- Siquieros Cultural Heritage Museum, Los Angeles, CA – Renovation, addition of a Historic Structure and conservation of a mural by David Alfaro Siquieros.
- Santa Monica Public Parking Structures, Santa Monica, CA – Complete renovation of six parking structures located in downtown Santa Monica.
- Make-it-Right, New Orleans, LA – Participating in the rebuilding of the Lower 9th Ward with Brad Pitt.
- Plummer Park, West Hollywood, CA – A Complete renovation of the park, new 200 car parking structure, childcare center and 350 seat theatre renovation.
- Contemporary Art Museum, Raleigh, NC – A 30,000 gsf warehouse historic renovation and 8,000 gsf addition into a new Art Museum.
- Cherokee Lofts, Hollywood, CA – 35,000 gsf mixed-use live/work/commercial structure. Expected to be the first LEED platinum private building
- The Museum at Laumeier Sculpture Park, St. Louis, MO – A new 25,000 gsf free- standing museum located in the 105 acre sculpture park.
- Fuller Mixed-use Lofts, Los Angeles, CA – 105 unit market rate and for sale affordable housing including live/work, office and retail.
- Step Up, Santa Monica, CA – 46 units of housing for the mentally disabled located downtown with commercial on the ground level.
- 18th Street Arts Center, Santa Monica, CA – A new 80,000 gsf mixed-use arts complex with galleries, live/work space, theatre, offices and shop facilities.
- MGA Entertainment, Chatsworth, CA – A 350,000 gsf renovation and addition to the old LA Times printing plant into a new corporate headquarters.
- LATTC Athletic Complex, Los Angeles, CA - A 30,000 gsf renovation of a gym and physical education buildings.
- Los Angeles Community College Headquarters, Los Angeles, CA – A renovation of an 11-story office building into the LACCD District’s new home.
- Colorado Court, Santa Monica, CA - A 44 unit affordable housing project. The first LEED multi-family project in the USA. Certified LEED Gold. National AIA Design Award winner.
- Santa Monica College Student Services Center, Santa Monica, CA – A 7,500 gsf bookstore and student hub located in the center of campus.
- Bergamot Station Arts Complex, Santa Monica, CA - An 8-acre renovation and addition of an existing water heater manufacturing plant into an arts complex.
External links
- 2010 AIA Firm Award Video
- Lawrence Scarpa interview
- 2008 Interior Design Magazine Lifetime Achievement Award Video
- Official Website
- Scarpa Video Interview with Leonardo DiCaprio for the Oprah Winfrey Show
- Lawrence Scarpa Official Bio
- Colorado Court AIA COTE Top Ten Green Building
- Scarpa Artist Profile on ArtSlant
- Solar Umbrella House Architectural Record
- Solar Umbrella Record Houses
- Redelco Residence Architectural Record
- Santa Monica Mirror "Pugh + Scarpa: Out in Front"
- Green to the People Colorado Court KCET Public Television Broadcast Video
- Solar Umbrella Inhabitat
- Dwell House ll on Archinnovations
- Step Up Mentally Disabled Housing Architectural Review
- Affordable Housing Lower 9th Ward New Orleans Make it Right Foundation
- Step Up Mentally Disabled Housing Dezeen.com
- Sell Modern: Feature of Current Work
- Orange Grove Lofts Architectural Record
- Open Forum Architecture: Solar Umbrella House
- Solar Umbrella House: Arcspace
- Vail Grant Residence Silverlake, CA: Archinnovations
- Redelco House Hollywood Hills, Ca
- Colorado Court Top Ten Green Building Report AIA
- Colorado Court USGBC Case Study Analysis
- Solar Umbrella Architectural Record
- Interview with Lawrence Scarpa Volume V
- Vail Grant Residence Architectural Record
- XAP Corporation at Conjunctive Points Architectural Record
- Click3xLA Architectural Record
- Colorado Court Case Study University of California at Berkeley
- Lawrence Scarpa: Between Creativity and Pragmatism, Contract Magazine
- Pugh + Scarpa Profiled by Residential Architect Magazine
- Brooks + Scarpa Architects on Architecture News Plus
- Cherokee Mixed-Use Lofts on Architecture News Plus

