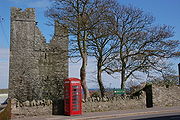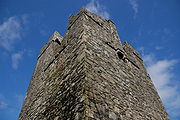
Jordan's Castle
Encyclopedia


Ardglass
Ardglass is a coastal village in County Down, Northern Ireland and still a relatively important fishing harbour. It is situated on the B1 Ardglass to Downpatrick road, about 11 kilometres to the south east of Downpatrick, in the Lecale peninsula on the Irish Sea. It had a population of 1,668...
, County Down
County Down
-Cities:*Belfast *Newry -Large towns:*Dundonald*Newtownards*Bangor-Medium towns:...
, Northern Ireland
Northern Ireland
Northern Ireland is one of the four countries of the United Kingdom. Situated in the north-east of the island of Ireland, it shares a border with the Republic of Ireland to the south and west...
. The tower house known as Jordan's Castle is a State Care Historic Monument sited in the townland
Townland
A townland or bally is a small geographical division of land used in Ireland. The townland system is of Gaelic origin—most townlands are believed to pre-date the Norman invasion and most have names derived from the Irish language...
of Ardglass, in Down District Council
Down District Council
Down District Council is a Local Council in County Down in Northern Ireland. The Council is headquartered in Downpatrick. Other towns in the Council area are Ardglass, Ballynahinch, Castlewellan, Clough, Crossgar, Dundrum, Killough, Killyleagh, Newcastle, Saintfield, Seaforde and Strangford...
area, at grid ref: J5601 3713. It stands close to the junction of Kildare and Quay Streets in Ardglass and commands the harbour.
Features
It is a rectangular Tower houseTower house
A tower house is a particular type of stone structure, built for defensive purposes as well as habitation.-History:Tower houses began to appear in the Middle Ages, especially in mountain or limited access areas, in order to command and defend strategic points with reduced forces...
four storeys high, i.e. four superimposed single chambers each about 20 ft by 13 ft. On the north face are two rectangular projections, one containing a stone spiral staircase, the other an inner closet at each level, with those on the lower stages having outlets to the ground. Architecturally there is little evidence to give a definitive date for the castle. The masonry is blue stone rubble with a little freestone
Freestone
A freestone is a stone used in masonry for molding, tracery and other replication work required to be worked with the chisel. The freestone must be fine-grained, uniform and soft enough to be cut easily without shattering or splitting. Some sources say that the stone has no grain, but this is...
in quoin
Quoin (architecture)
Quoins are the cornerstones of brick or stone walls. Quoins may be either structural or decorative. Architects and builders use quoins to give the impression of strength and firmness to the outline of a building...
s and window jambs. Some of the window details suggest 15th century, but have had so much reconstruction that dating is difficult. The ground floor chamber is unfloored and the irregular surface of the outcropping rock can be seen. It therefore may have been a storehouse. The main room is apparently on the first floor, which contains its original stone floor supported on a pointed barrel vault
Barrel vault
A barrel vault, also known as a tunnel vault or a wagon vault, is an architectural element formed by the extrusion of a single curve along a given distance. The curves are typically circular in shape, lending a semi-cylindrical appearance to the total design...
. The floors on the second and third storeys are at the original levels but of modern construction, with the beams going at right angles to the original direction. The concrete roof is also an addition. The wall tops retain their stone-flagged rampart walls and archery turrets. The turret to the north-west contains a dovecote
Dovecote
A dovecote or dovecot is a structure intended to house pigeons or doves. Dovecotes may be square or circular free-standing structures or built into the end of a house or barn. They generally contain pigeonholes for the birds to nest. Pigeons and doves were an important food source historically in...
, the nest-holes of which are contemporary with the main structure. The entrance is at the bottom of the north-west tower and leads to a spiral stairway to roof level. It is protected by a machicolation
Machicolation
A machicolation is a floor opening between the supporting corbels of a battlement, through which stones, or other objects, could be dropped on attackers at the base of a defensive wall. The design was developed in the Middle Ages when the Norman crusaders returned. A machicolated battlement...
at that level. The projecting towers are connected by a high-level arch which also functions as a machicolation.
The Dublin Penny Journal of 30 March 1833 describes Jordan's Castle as follows:
History
Its early history is somewhat obscure. The earliest authentic reference is to a defence of the castle by Simon Jordan against the O'Neills for three years, until relieved by Lord Deputy Mountjoy in 1601. The 18th century historian, Harris, says that "it is most probable that Jordan's Castle was erected by one of the family, whose arms (a cross and three horseshoes) are fixed in a stone near the top". In 1911 the BelfastBelfast
Belfast is the capital of and largest city in Northern Ireland. By population, it is the 14th biggest city in the United Kingdom and second biggest on the island of Ireland . It is the seat of the devolved government and legislative Northern Ireland Assembly...
antiquarian, Francis Joseph Bigger, bought the castle and restored it, using it for storage and to display a collection of antiquities. When he died in 1926, the castle was presented by his executor, Dr Joseph Bigger, to the state on condition that, with its contents, it should be preserved as an Ancient Monument.
Ardglass had at least six castles and remains of four of them can still be seen: Ardglass Castle
Ardglass Castle
Ardglass Castle is situated in Ardglass, County Down, Northern Ireland. 15th century Ardglass Castle was probably a row of warehouses. Large sections of the original building can still be seen within the modern club house of Ardglass Golf Club...
, Cowd Castle
Cowd Castle
Cowd Castle is a castle situated in Ardglass, County Down, Northern Ireland. It is on the other side of the road from Margaret's Castle, at the entrance to Ardglass Golf Club. It is a small two-storey tower which may date from the late 15th century or early 16th century. The doorway is in the west...
, Margaret's Castle
Margaret's Castle
Margaret's Castle is a castle in Ardglass, County Down, Northern Ireland. It is a small Tower house probably built in the 15th century. Only two storeys still exist but there is evidence that it was at least three storeys high. It is vaulted above the ground floor with a rectangular tower with...
and Jordan's Castle.

