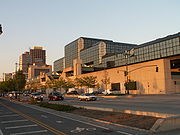
Jacob K. Javits Convention Center
Encyclopedia

Eleventh Avenue (Manhattan)
Eleventh Avenue is a north-south thoroughfare on the far West Side of the borough of Manhattan in New York City, not far from the Hudson River. It carries downtown traffic only, south of West 44th Street, and two-way traffic north of it....
, between 34th and 38th streets, on the West side of Manhattan
West Side (Manhattan)
The West Side of Manhattan refers to the side of Manhattan Island which abuts the Hudson River and faces New Jersey. Fifth Avenue, Central Park, and lower Broadway separate it from the East Side. The major neighborhoods on the West Side are West Harlem, Morningside Heights, Manhattan Valley, Upper...
in New York City. It was designed by architects I. M. Pei
I. M. Pei
Ieoh Ming Pei , commonly known as I. M. Pei, is a Chinese American architect, often called a master of modern architecture. Born in Canton, China and raised in Hong Kong and Shanghai, Pei drew inspiration at an early age from the gardens at Suzhou...
and partners. The revolutionary space frame
Space frame
A space frame or space structure is a truss-like, lightweight rigid structure constructed from interlocking struts in a geometric pattern. Space frames can be used to span large areas with few interior supports...
structure was undertaken in 1979 and finished being built in 1986 and named for United States Senator Jacob K. Javits
Jacob K. Javits
Jacob Koppel "Jack" Javits was a politician who served as United States Senator from New York from 1957 to 1981. A liberal Republican, he was originally allied with Governor Nelson Rockefeller, fellow U.S...
, who died that year. The Center is operated and maintained by the New York City Convention Center Operating Corporation.
The exhibit space is over 675,000 square feet (62,700 m2). Planning and constructing a convention center on Manhattan's west side has had a long and controversial history, including efforts starting in the early 1970s to produce a megaproject
Megaproject
A megaproject is an extremely large-scale investment project. Megaprojects are typically defined as costing more than US$1 billion and attracting a lot of public attention because of substantial impacts on communities, environment, and budgets. Megaprojects can also be defined as "initiatives that...
involving a redevelopment
Redevelopment
Redevelopment is any new construction on a site that has pre-existing uses.-Description:Variations on redevelopment include:* Urban infill on vacant parcels that have no existing activity but were previously developed, especially on Brownfield land, such as the redevelopment of an industrial site...
concept.
When the Center opened, it replaced the New York Coliseum
New York Coliseum
The New York Coliseum was a convention center that stood on Columbus Circle in New York City from 1956 to 2000. It was designed by architects Leon and Lionel Levy in a modified international style, and included both a low building with exhibition space and a 26-story office block.-History:The...
as the city's major convention facility, making way for the demolition of the Coliseum and future construction of the Time Warner Center
Time Warner Center
The Time Warner Center is a mixed-use skyscraper developed by AREA Property Partners and The Related Companies in New York City. Its design, by David Childs of Skidmore, Owings & Merrill, consists of two 750 ft towers bridged by a multi-story atrium containing upscale retail shops...
at Columbus Circle.
In 1995 the Independent Review Board charged that jobs at the Center had come under Mafia
American Mafia
The American Mafia , is an Italian-American criminal society. Much like the Sicilian Mafia, the American Mafia has no formal name and is a secret criminal society. Its members usually refer to it as Cosa Nostra or by its English translation "our thing"...
control.
Major components of center
410 s/f Upper Exhibition Hall250,000 s/f Lower Exhibition Hall
100,000 s/f Special Events Hall (seating capacity 3,800) / Meeting Rooms (102)
63,000 s/f Cafeteria / Restaurant / Lounge; 75,000 s/f Concourse (1,000' x 90' x 75' high)
65,000 Crystal Palace (270' x 270' x 180' high)
60,000 s/f Galleria (360' x 90' x 90')
24,300 s/f River Pavilion (270' x 90' x 135' high)
50 loading docks on two levels;
1.1-acre public plaza with water walls and pedestrian link under 11th Avenue;
60,000 s/f surface parking for 140 cars
Expansion
On October 16, 2006, a groundbreaking ceremony was held to mark the symbolic start of a $1.7 billion expansion project. The project, which would have expanded the center's size by 45 percent, was scheduled for completion by 2010. Architect Richard RogersRichard Rogers
Richard George Rogers, Baron Rogers of Riverside CH Kt FRIBA FCSD is a British architect noted for his modernist and functionalist designs....
led the design team. However, the physical constraints on the project site imposed by the Bloomberg administration complicated the design and caused the cost to soar to $5 billion.
In April 2008, Governor David Paterson decided to move forward with merely a renovation with a severely revised budget of $465 million.
External links
- Javits Convention Center at Great Buildings

