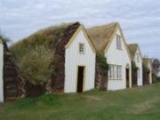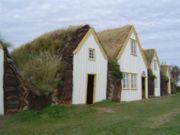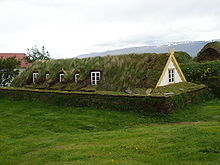
Icelandic turf houses
Encyclopedia

Iceland was fully forested when it was settled (except for the mountains and highlands), with forests largely of birch
Birch
Birch is a tree or shrub of the genus Betula , in the family Betulaceae, closely related to the beech/oak family, Fagaceae. The Betula genus contains 30–60 known taxa...
trees. Birch timber is not well suited to large and complex structures, but nonetheless a frame could be made with it. This also meant that it was difficult for ships to be built; this culminated with a lack of vessels that could transport large cargoes (Iceland's harsh winters added to the problem by increasing ship maintenance and occasionally destroying them). Due to the lack of transport and Iceland's remoteness, importing foreign timber was not very common and mostly reserved for ship and church building. However, Iceland did have a large amount of turf that was suitable for construction.
Construction

The floor of a turf house could be covered with wood, stone or earth depending on the purpose of the building.
They contain grass on their roofs.
Evolution

Earthquake
An earthquake is the result of a sudden release of energy in the Earth's crust that creates seismic waves. The seismicity, seismism or seismic activity of an area refers to the frequency, type and size of earthquakes experienced over a period of time...
resistant reinforced concrete
Reinforced concrete
Reinforced concrete is concrete in which reinforcement bars , reinforcement grids, plates or fibers have been incorporated to strengthen the concrete in tension. It was invented by French gardener Joseph Monier in 1849 and patented in 1867. The term Ferro Concrete refers only to concrete that is...
building.

