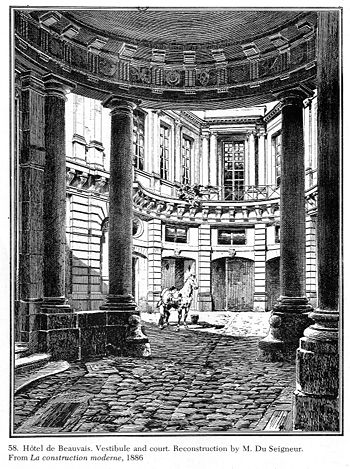
Hôtel de Beauvais
Encyclopedia

Hôtel particulier
In French contexts an hôtel particulier is an urban "private house" of a grand sort. Whereas an ordinary maison was built as part of a row, sharing party walls with the houses on either side and directly fronting on a street, an hôtel particulier was often free-standing, and by the 18th century it...
located in Paris in the 4th arrondissement at 68 rue Francois-Miron (previously rue St. Antoine). It was built by the royal architect Antoine Le Pautre for Catherine Beauvais in 1657. It is an example of eclectic French baroque architecture
French Baroque architecture
French Baroque is a form of Baroque architecture that evolved in France during the reigns of Louis XIII , Louis XIV and Louis XV...
.
History
Catherine Beauvais was the first lady to Anne of AustriaAnne of Austria
Anne of Austria was Queen consort of France and Navarre, regent for her son, Louis XIV of France, and a Spanish Infanta by birth...
, and was rumored to have provided Louis XIV with his first heterosexual experience. On August 26, 1660 King Louis the XIV and his wife made a triumphal entry into Paris, stopping at the Hotel de Beauvais to salute Beauvais, who stood on the protruding balcony that overlooked the street. In 1763 the hotel came into possession of the Bavarian ambassador, who received a visit that year from Mr. Leopold Mozart, his wife, and children, including Wolfgang
Wolfgang
Wolfgang is a German male given name traditionally popular in Germany and Austria. Its earliest known bearer was a tenth century saint. The name is a combination of the Old High German word wulf, meaning "wolf" and gang, meaning "path". Grimm interpreted the name as that of a hero in front of...
, age seven. The building was restored in 2003, and today contains the administrative court of appeal of Paris and is inaccessible to the public except for the court public audiences. The courtyard was used as a theatre for a short period of time.
Architecture
Hôtel de Beauvais’ façade is done in the French Baroque style, common to hôtel particulierHôtel particulier
In French contexts an hôtel particulier is an urban "private house" of a grand sort. Whereas an ordinary maison was built as part of a row, sharing party walls with the houses on either side and directly fronting on a street, an hôtel particulier was often free-standing, and by the 18th century it...
s. Strict symmetry is created using false walls and windows. The façade uses vertical bands of rusticated stone and horizontal moldings instead of orders to define major lines.
Novel Elements & Precedents
The building contains several unexpected elements for an hôtel particulierHôtel particulier
In French contexts an hôtel particulier is an urban "private house" of a grand sort. Whereas an ordinary maison was built as part of a row, sharing party walls with the houses on either side and directly fronting on a street, an hôtel particulier was often free-standing, and by the 18th century it...
. Public shops are located along the ground level, which may be a continuation of an ancient Roman tradition. The mezzanine windows, which were uncommon in Paris, may have been a throwback to High Renaissance
High Renaissance
The expression High Renaissance, in art history, is a periodizing convention used to denote the apogee of the visual arts in the Italian Renaissance...
in Rome. In the plan, there are different paths for circulation for servants and noblemen. Many unusual details of the plan: the corps de logis
Corps de logis
Corps de logis is the architectural term which refers to the principal block of a large, usually classical, mansion or palace. It contains the principal rooms, state apartments and an entry. The grandest and finest rooms are often on the first floor above the ground level: this floor is the...
placed along the street with the cour d’honneur
Cour d'Honneur
Cour d'Honneur is the architectural term for defining a three-sided courtyard, created when the main central block, or corps de logis, is flanked by symmetrical advancing secondary wings, containing minor rooms...
behind, the circular vestibule, the angled passage from the court to the rue de Jouy, the semicircular ending of the court, and the stair at the left rear of the court, were the result of Le Pautre’s use of the foundations of the three medieval houses that originally occupied the lot.
Critical Reception
Le Pautre’s major triumph was in his treatment of the irregular site and the creation of a symmetrical façade. Architectural historians also laud the building for its influence on the free planFree plan
The free plan, as it relates to architecture refers to an open plan with non load-bearing partitions dividing interior space. In this structural system, the building structure is separate of interior partitions...
; seen in the central cour d’honneur
Cour d'Honneur
Cour d'Honneur is the architectural term for defining a three-sided courtyard, created when the main central block, or corps de logis, is flanked by symmetrical advancing secondary wings, containing minor rooms...
, created by the articulation of pochè and an ambivalence towards solid space.

